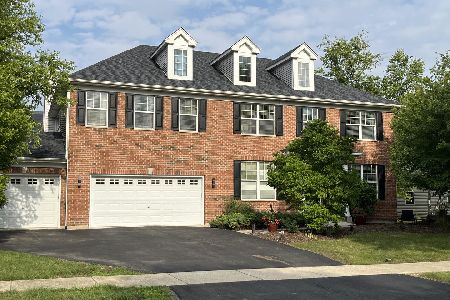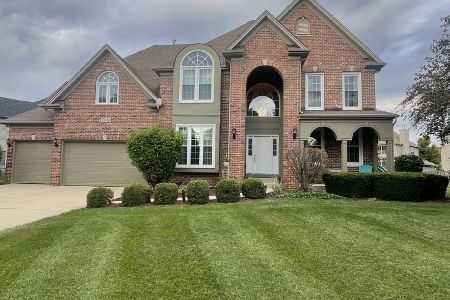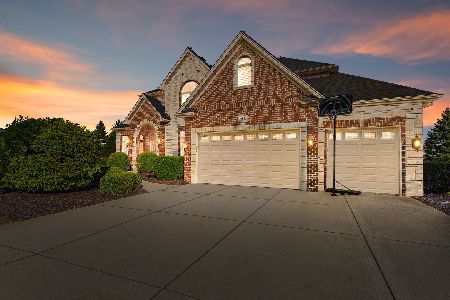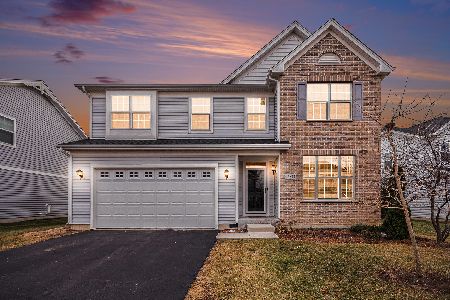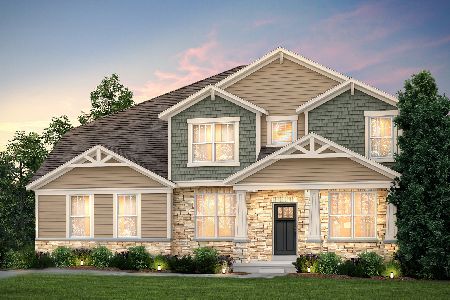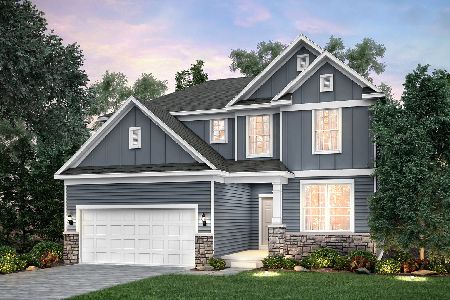13015 Grande Poplar Circle, Plainfield, Illinois 60585
$370,000
|
Sold
|
|
| Status: | Closed |
| Sqft: | 3,600 |
| Cost/Sqft: | $104 |
| Beds: | 4 |
| Baths: | 6 |
| Year Built: | 2005 |
| Property Taxes: | $9,378 |
| Days On Market: | 2845 |
| Lot Size: | 0,26 |
Description
Searching and ready to move right in...? Well look no further than this 5 bedroom home with 5 plus bathrooms. Yes, each bedroom has it's own private bathroom! Master suite has double door entry, luxury master bath w/ separate tub & glass shower as well as Jack and Jill sinks. Nine foot ceilings on the first floor, gourmet kitchen upgrade w/ built in microwave, double oven, cook-top, and all SS appliances! Family room has hardwood flooring & charming fireplace as well as 1st floor office with hardwood flooring. Finished basement is great for entertaining with dry bar, den area & full bathroom! Security system w/ Intercom, windows~2016, 2 water heaters, add'l wall heater. Brick paver-patio lends to views of pond in rear of home.Middle school and Junior high school less than a 5 minute drive away! Grande Park includes Clubhouse, 7 mile hike/bike trail, 3 pools, tennis and basketball courts, soccer/football fields, baseball diamonds, and several park/playgrounds! Don't Delay...Call Today!
Property Specifics
| Single Family | |
| — | |
| — | |
| 2005 | |
| Full | |
| LANCASTER | |
| Yes | |
| 0.26 |
| Will | |
| Grande Park Huntercrest | |
| 75 / Monthly | |
| Clubhouse,Pool | |
| Public | |
| Public Sewer | |
| 09917943 | |
| 0336201031000000 |
Nearby Schools
| NAME: | DISTRICT: | DISTANCE: | |
|---|---|---|---|
|
Grade School
Grande Park Elementary School |
308 | — | |
|
Middle School
Murphy Junior High School |
308 | Not in DB | |
|
High School
Oswego East High School |
308 | Not in DB | |
Property History
| DATE: | EVENT: | PRICE: | SOURCE: |
|---|---|---|---|
| 15 Jun, 2018 | Sold | $370,000 | MRED MLS |
| 1 May, 2018 | Under contract | $375,000 | MRED MLS |
| 16 Apr, 2018 | Listed for sale | $375,000 | MRED MLS |
Room Specifics
Total Bedrooms: 4
Bedrooms Above Ground: 4
Bedrooms Below Ground: 0
Dimensions: —
Floor Type: Carpet
Dimensions: —
Floor Type: Carpet
Dimensions: —
Floor Type: Carpet
Full Bathrooms: 6
Bathroom Amenities: Whirlpool,Separate Shower,Double Sink
Bathroom in Basement: 1
Rooms: Recreation Room,Office
Basement Description: Finished
Other Specifics
| 3 | |
| Concrete Perimeter | |
| Concrete | |
| Patio, Brick Paver Patio | |
| Landscaped,Pond(s),Water View | |
| 11,475 | |
| — | |
| Full | |
| Bar-Dry, Hardwood Floors, First Floor Laundry | |
| Double Oven, Range, Microwave, Dishwasher, Refrigerator, Washer, Dryer, Disposal, Stainless Steel Appliance(s), Cooktop | |
| Not in DB | |
| Clubhouse, Pool, Tennis Courts, Sidewalks | |
| — | |
| — | |
| Wood Burning, Attached Fireplace Doors/Screen, Gas Log |
Tax History
| Year | Property Taxes |
|---|---|
| 2018 | $9,378 |
Contact Agent
Nearby Similar Homes
Nearby Sold Comparables
Contact Agent
Listing Provided By
Charles Rutenberg Realty of IL


