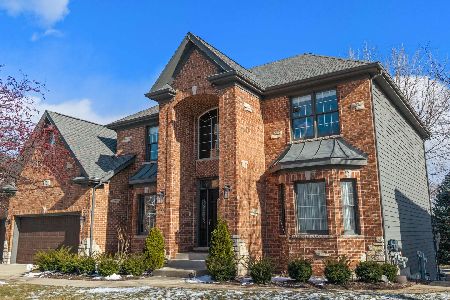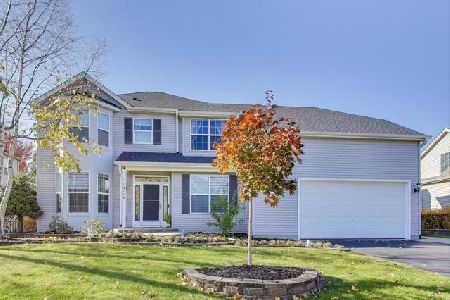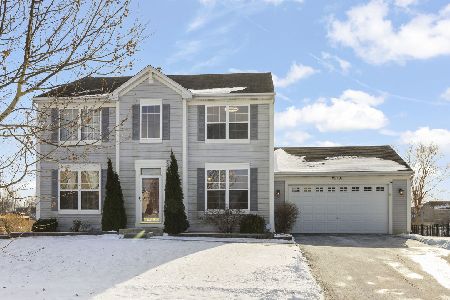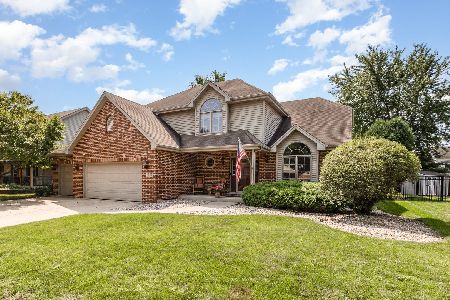13015 Rockfish Lane, Plainfield, Illinois 60585
$695,000
|
Sold
|
|
| Status: | Closed |
| Sqft: | 4,688 |
| Cost/Sqft: | $148 |
| Beds: | 4 |
| Baths: | 4 |
| Year Built: | 2004 |
| Property Taxes: | $12,686 |
| Days On Market: | 226 |
| Lot Size: | 0,25 |
Description
Loaded with upgrades! Nothing to do but move in! Welcome to this Century Custom-built home in desirable Shenandoah, a premier North Plainfield community offering you a blend of modern finishes, fully updated home with the luxury of suburban lifestyle! Inviting 2-story foyer with hardwood floors. Elegant trim features, coffered ceilings and wainscoting throughout! Extra Tall Ceilings in the Living Room and Dining Room!! Family room with remote starter gas fireplace with ceramic logs... cuddle up on your cold winter nights! Gourmet and completely remodeled kitchen with brand new cabinetry, quartz counters, huge center island, planning desk/coffee bar and all newer stainless-steel appliances!! The owners have updated almost everything in this home, including flooring, roof (2019), hardwood floors in the living, dining and office. Plantation shutters (@$27,000 in added value) throughout the home!! Upstairs you'll find 4 generously sized bedrooms, including the Owners' suite with tray ceilings, laminate floors, walk in closet, luxury bath featuring tall vanities, updated shower and more! Bedroom 2 (currently used as the workout room), features newer laminate flooring, high ceilings, wall mounted TV, spacious closet! Bedrooms 3 & 4 feature new plush carpeting, ample closet space and ceiling fan w/lights! All upstairs windows replaced in 2022 (tilting windows for easy cleaning) and all main floor window panels changed and upgraded to low-eglass to keep your energy bills low! The full finished basement is an entertainers' delight! The basement features 2 additional bedrooms, recreational area, kitchenette, with refrigerator, a full bath with luxury shower with glass blocks wall and more! The backyard is your own private retreat featuring a lavish brick pavered patio with built-in waterfall/fountain, in-built lights, Hot Tub with Bluetooth speakers, gas hook for your barbeque needs, cafe style lighting, matured landscaping, fenced yard! The home comes with one of the most desirable energy saving feature... solar panels! Save hundreds of $$ each month on your utility bills (ask for details). The home comes equipped with an 80,000 BTU furnace in the garage, built-in shelving and with pull down ladder for extra storage in the attic. Smart garage door openers! This Home has it all!! The yard also features in ground sprinklers system to maintain the beauty of your lawn and the plantings! Did we lure you enough to come by and take a look?? Furnace and AC were updated in 2018 with air filtration system, new security system and new water heater in 2023! If you're looking to buy yourselves a 'Statement Home', you're at the right one! Located in N. Plainfield, close to shopping, dining and nature trails and desirable N. Plainfield High School boundaries! Planning to move in before the start of the school year??? We've got you covered! Come and check us out today! Welcome Home!!
Property Specifics
| Single Family | |
| — | |
| — | |
| 2004 | |
| — | |
| WINDSOR | |
| No | |
| 0.25 |
| Will | |
| Shenandoah | |
| 250 / Annual | |
| — | |
| — | |
| — | |
| 12421260 | |
| 0701321140120000 |
Nearby Schools
| NAME: | DISTRICT: | DISTANCE: | |
|---|---|---|---|
|
Grade School
Eagle Pointe Elementary School |
202 | — | |
|
Middle School
Heritage Grove Middle School |
202 | Not in DB | |
|
High School
Plainfield North High School |
202 | Not in DB | |
Property History
| DATE: | EVENT: | PRICE: | SOURCE: |
|---|---|---|---|
| 24 Apr, 2018 | Sold | $407,000 | MRED MLS |
| 29 Mar, 2018 | Under contract | $424,000 | MRED MLS |
| — | Last price change | $429,000 | MRED MLS |
| 3 Nov, 2017 | Listed for sale | $434,900 | MRED MLS |
| 29 Aug, 2025 | Sold | $695,000 | MRED MLS |
| 10 Aug, 2025 | Under contract | $695,000 | MRED MLS |
| 17 Jul, 2025 | Listed for sale | $695,000 | MRED MLS |


















































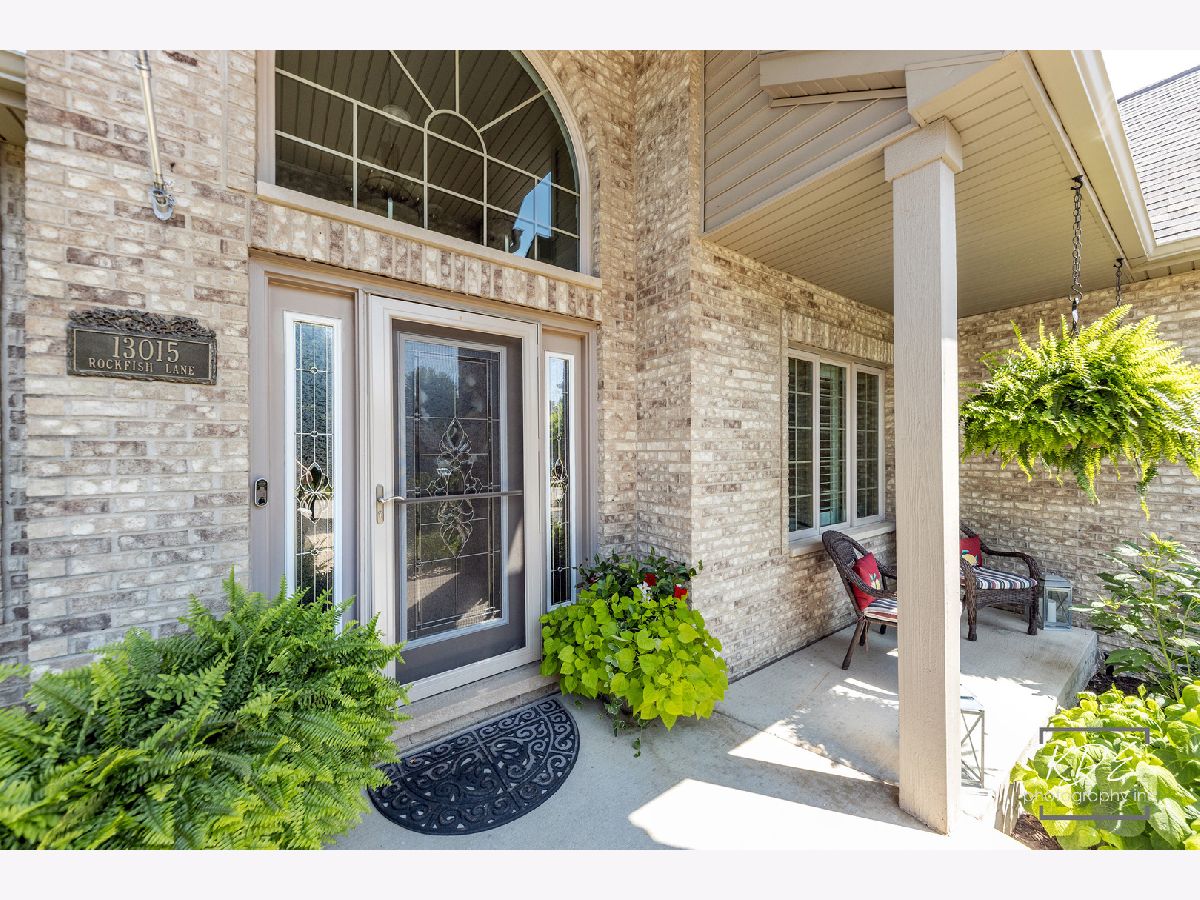
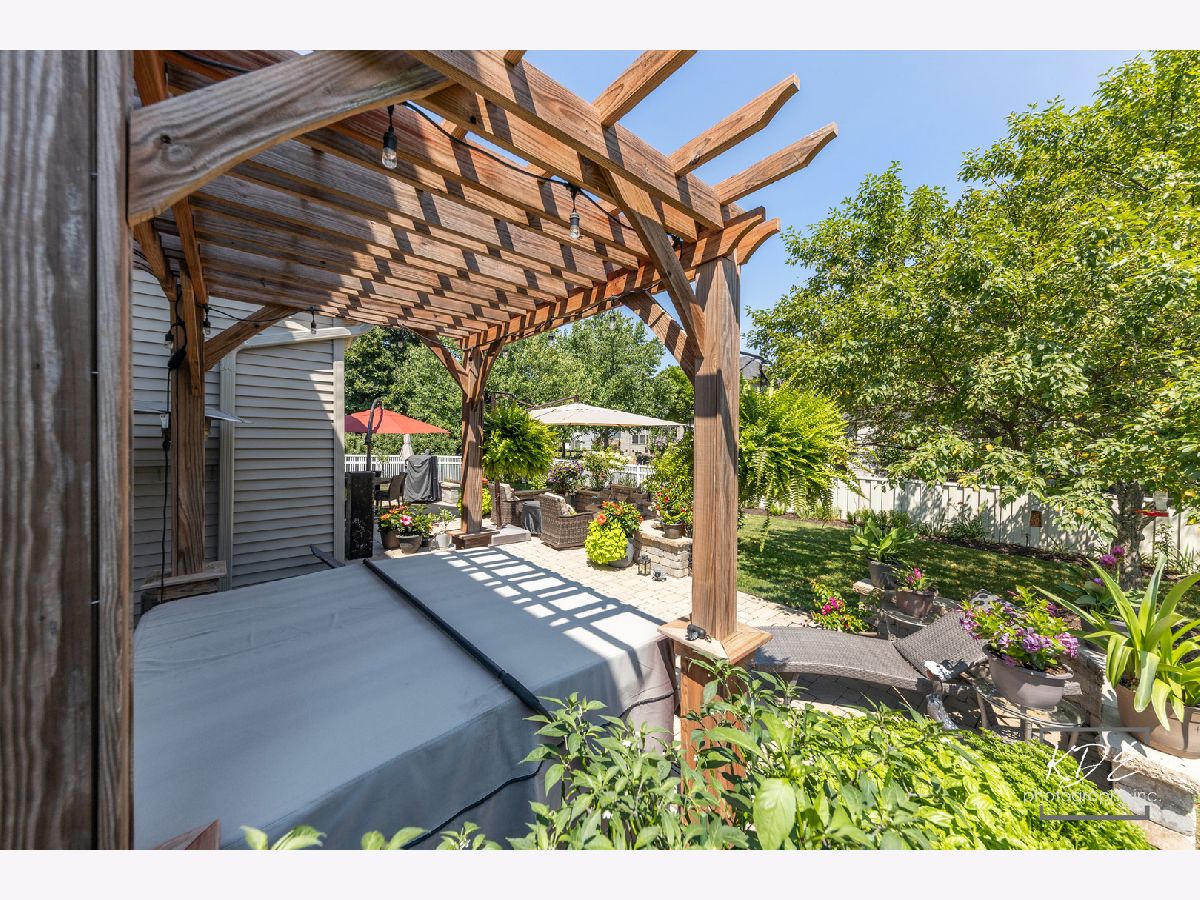
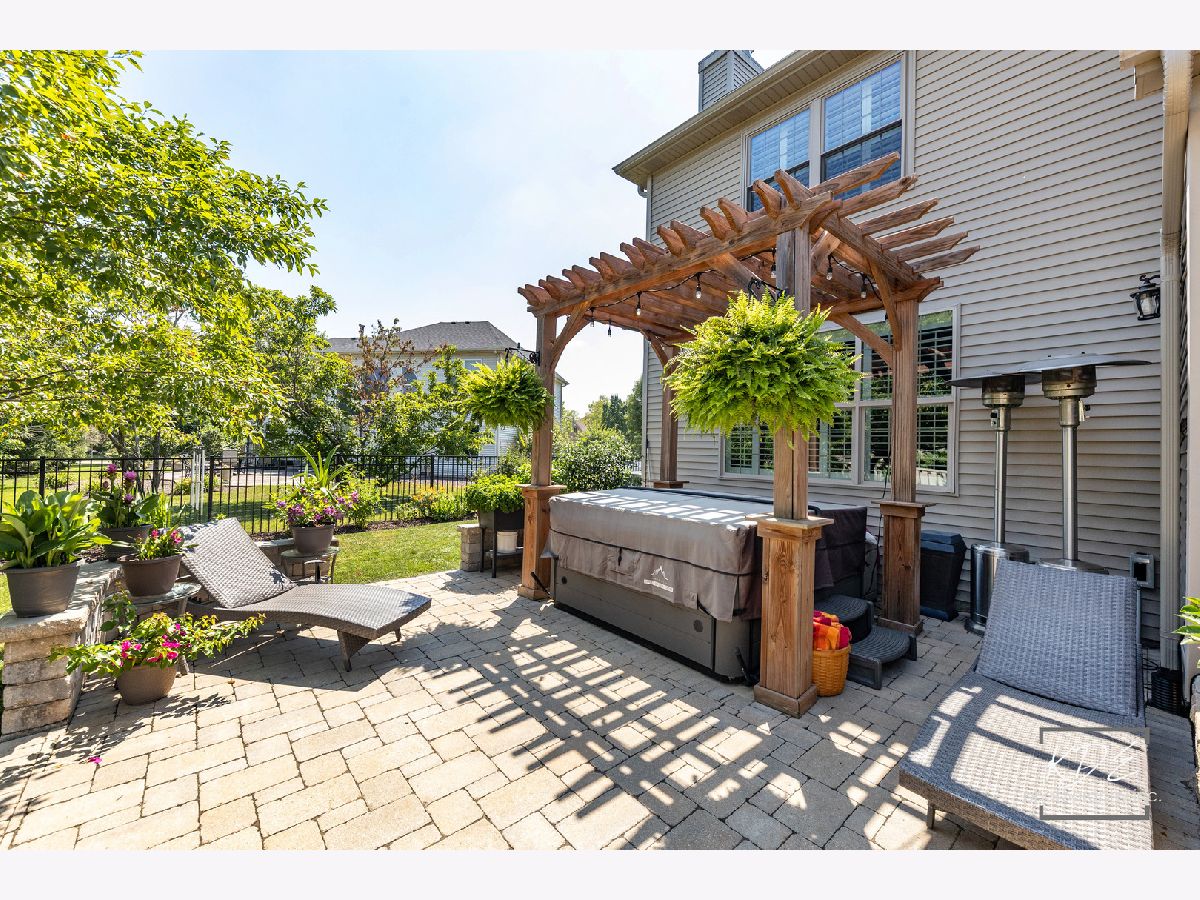















Room Specifics
Total Bedrooms: 6
Bedrooms Above Ground: 4
Bedrooms Below Ground: 2
Dimensions: —
Floor Type: —
Dimensions: —
Floor Type: —
Dimensions: —
Floor Type: —
Dimensions: —
Floor Type: —
Dimensions: —
Floor Type: —
Full Bathrooms: 4
Bathroom Amenities: Separate Shower,Double Sink,Garden Tub
Bathroom in Basement: 1
Rooms: —
Basement Description: —
Other Specifics
| 3 | |
| — | |
| — | |
| — | |
| — | |
| 80 X 125 | |
| Pull Down Stair | |
| — | |
| — | |
| — | |
| Not in DB | |
| — | |
| — | |
| — | |
| — |
Tax History
| Year | Property Taxes |
|---|---|
| 2018 | $10,558 |
| 2025 | $12,686 |
Contact Agent
Nearby Similar Homes
Nearby Sold Comparables
Contact Agent
Listing Provided By
RE/MAX Professionals Select

