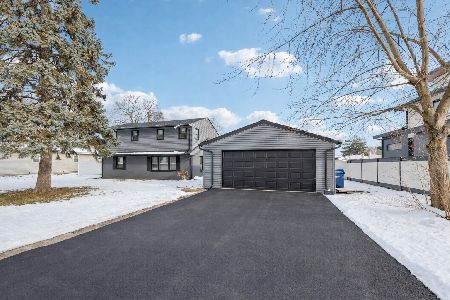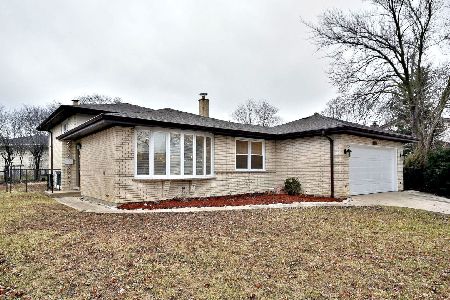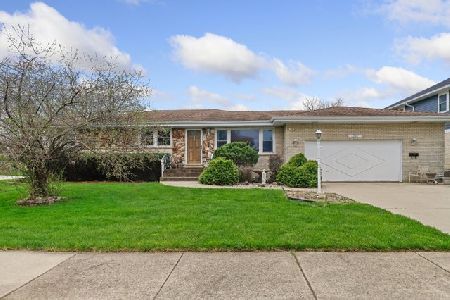1302 Amelia Lane, Addison, Illinois 60101
$269,000
|
Sold
|
|
| Status: | Closed |
| Sqft: | 1,857 |
| Cost/Sqft: | $145 |
| Beds: | 3 |
| Baths: | 3 |
| Year Built: | 1973 |
| Property Taxes: | $7,342 |
| Days On Market: | 2353 |
| Lot Size: | 0,19 |
Description
Inviting and quiet treelined street, and a convenient location to shopping, dining, and entertainment, this 2-story home featuring 3 bedrooms and 2.1 bathrooms offers you everything you need! Enter to a spacious and bright living room/dining room combo with plush carpet and plenty of natural sunlight. Comfortably sized kitchen with SS appliances, granite counters, and eat-in dining. The family room boasts a beautiful floor-to-ceiling brick fireplace, built-in shelving, and a stylish wood beam ceiling. 3 spacious bedrooms on the upper floor with plenty of closet space and natural light. The master bedroom features a private full bath. Unfinished basement offers potential to add to your living space in the future along with additional storage space in the crawl. Concrete patio with a fenced yard make outdoor entertaining and relaxing a breeze. Don't miss out!
Property Specifics
| Single Family | |
| — | |
| — | |
| 1973 | |
| Partial | |
| — | |
| No | |
| 0.19 |
| Du Page | |
| Pioneer Park | |
| — / Not Applicable | |
| None | |
| Public | |
| Public Sewer | |
| 10525666 | |
| 0319412020 |
Nearby Schools
| NAME: | DISTRICT: | DISTANCE: | |
|---|---|---|---|
|
Grade School
Stone Elementary School |
4 | — | |
|
Middle School
Indian Trail Junior High School |
4 | Not in DB | |
|
High School
Addison Trail High School |
88 | Not in DB | |
Property History
| DATE: | EVENT: | PRICE: | SOURCE: |
|---|---|---|---|
| 26 Jun, 2013 | Sold | $197,000 | MRED MLS |
| 4 Jun, 2013 | Under contract | $244,000 | MRED MLS |
| 25 Mar, 2013 | Listed for sale | $244,000 | MRED MLS |
| 15 Nov, 2019 | Sold | $269,000 | MRED MLS |
| 6 Oct, 2019 | Under contract | $269,900 | MRED MLS |
| 21 Sep, 2019 | Listed for sale | $269,900 | MRED MLS |
Room Specifics
Total Bedrooms: 3
Bedrooms Above Ground: 3
Bedrooms Below Ground: 0
Dimensions: —
Floor Type: Carpet
Dimensions: —
Floor Type: Carpet
Full Bathrooms: 3
Bathroom Amenities: —
Bathroom in Basement: 0
Rooms: No additional rooms
Basement Description: Partially Finished,Crawl
Other Specifics
| 2 | |
| Concrete Perimeter | |
| — | |
| Patio | |
| Corner Lot,Fenced Yard | |
| 76X69X47X67X84 | |
| — | |
| Full | |
| — | |
| Range, Microwave, Dishwasher, Refrigerator, Washer, Dryer, Disposal, Stainless Steel Appliance(s) | |
| Not in DB | |
| — | |
| — | |
| — | |
| Wood Burning |
Tax History
| Year | Property Taxes |
|---|---|
| 2013 | $5,503 |
| 2019 | $7,342 |
Contact Agent
Nearby Similar Homes
Nearby Sold Comparables
Contact Agent
Listing Provided By
Century 21 Affiliated











