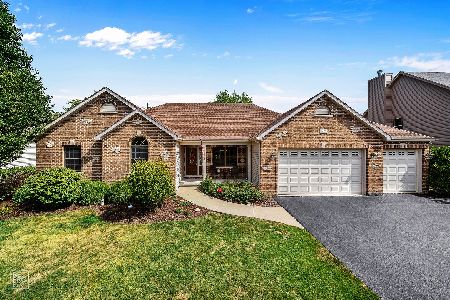1302 Clearwater Drive, Yorkville, Illinois 60560
$285,000
|
Sold
|
|
| Status: | Closed |
| Sqft: | 0 |
| Cost/Sqft: | — |
| Beds: | 3 |
| Baths: | 2 |
| Year Built: | 2011 |
| Property Taxes: | $8,432 |
| Days On Market: | 3621 |
| Lot Size: | 0,25 |
Description
STYLISH RANCH w/$40K of Upgrades! Take a look at this Awesome Home in Impeccable Condition! Features include an Open Floor Plan ideal for Every Day Living, or Entertaining Family & Friends. The Kitchen includes Gorgeous Custom Cabinetry, Sleek Granite Tops, Tiled Backsplash, & all Stainless Appliances too. Gleaming Hardwood Flooring runs throughout Foyer, Kitchen, & Family Room w/Beautiful Brick Fireplace. The Spacious Laundry/Mud Room includes Washer & Dryer & Utility Sink. Relax in the Fenced in Yard & Enjoy the Open Views of the Walking Trails. Outdoor features include a Raised Deck w/Iron Rails, w/Built in Storage, Paver Patio, Covered Front Porch, & Maintenance Free Exterior w/Brick & Stone Front. This home also offers a Look-out Lower Level w/Roughed in Plumbing, Pella Windows & Doors, Security System, Extra Deep Insulated 2.5 Car Garage w/Service Walk to Backyard. There is so much to LOVE! Make a move to see this Awesome, Better Than New Home Today!
Property Specifics
| Single Family | |
| — | |
| Ranch | |
| 2011 | |
| Full | |
| RANCH | |
| No | |
| 0.25 |
| Kendall | |
| Heartland Circle | |
| 150 / Annual | |
| Insurance | |
| Public | |
| Public Sewer | |
| 09150208 | |
| 0227355014 |
Property History
| DATE: | EVENT: | PRICE: | SOURCE: |
|---|---|---|---|
| 27 Apr, 2016 | Sold | $285,000 | MRED MLS |
| 19 Mar, 2016 | Under contract | $279,900 | MRED MLS |
| — | Last price change | $289,900 | MRED MLS |
| 27 Feb, 2016 | Listed for sale | $289,900 | MRED MLS |
Room Specifics
Total Bedrooms: 3
Bedrooms Above Ground: 3
Bedrooms Below Ground: 0
Dimensions: —
Floor Type: Carpet
Dimensions: —
Floor Type: Carpet
Full Bathrooms: 2
Bathroom Amenities: Double Sink
Bathroom in Basement: 0
Rooms: Foyer
Basement Description: Unfinished,Bathroom Rough-In
Other Specifics
| 2.5 | |
| Concrete Perimeter | |
| Asphalt | |
| Deck, Brick Paver Patio | |
| Fenced Yard,Landscaped | |
| 49X45X128X72X130 | |
| — | |
| Full | |
| Vaulted/Cathedral Ceilings, Hardwood Floors, First Floor Bedroom, First Floor Laundry, First Floor Full Bath | |
| Range, Microwave, Dishwasher, Refrigerator, Washer, Dryer, Disposal | |
| Not in DB | |
| — | |
| — | |
| — | |
| Wood Burning, Gas Starter |
Tax History
| Year | Property Taxes |
|---|---|
| 2016 | $8,432 |
Contact Agent
Nearby Similar Homes
Nearby Sold Comparables
Contact Agent
Listing Provided By
Baird & Warner









