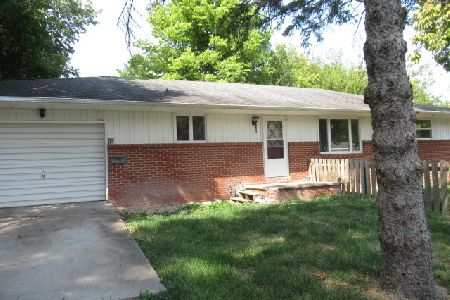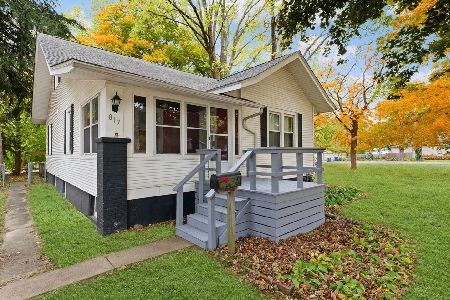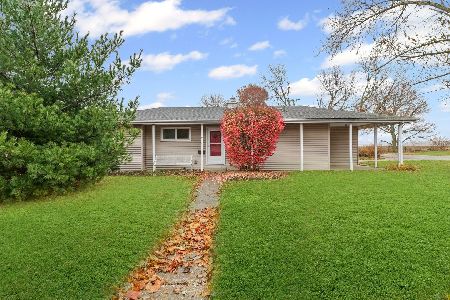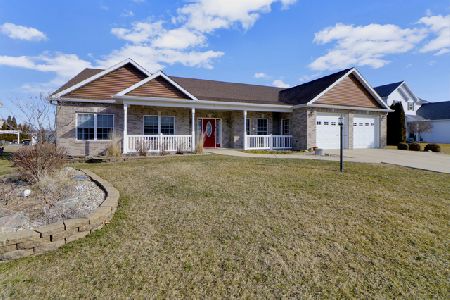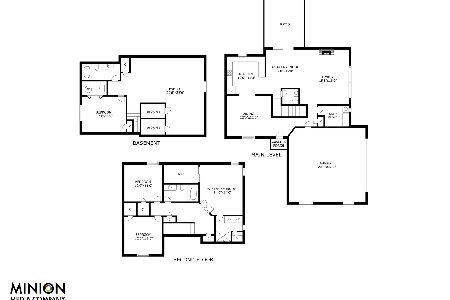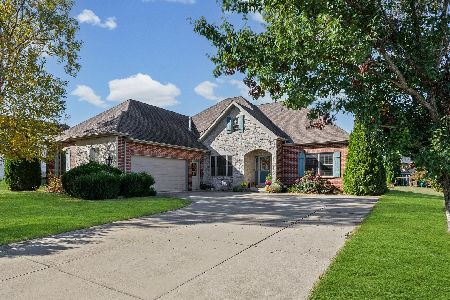1302 Devonshire, Monticello, Illinois 61856
$310,000
|
Sold
|
|
| Status: | Closed |
| Sqft: | 2,955 |
| Cost/Sqft: | $107 |
| Beds: | 3 |
| Baths: | 4 |
| Year Built: | 2008 |
| Property Taxes: | $6,283 |
| Days On Market: | 5077 |
| Lot Size: | 0,20 |
Description
Custom built ranch home on the pond in Ridgepointe Subdivision.Beautiful kitchen featuring custom cabinetry,granite countertops,4x8 pantry,double ovens,gas cooktop and space to dine in or casually eat at the bar.Tiled kitchen flooring compliments the rich hardwood flooring throughout the great room area.Great room features a floor to ceiling fireplace and beautiful view of the outdoor commons area.The owner's suite features a spacious bath w/ whirlpool tub and roman shower.Enjoy water views from the office and sunroom.The full basement features a second kitchen,family room,additional bedroom and full bath.Dual heating and cooling systems, 1 tankeless water heater,generator w/ auto hook up,tremendous storage and a heated 2 car garage.Near the middle school.Must see in charming Monticello.
Property Specifics
| Single Family | |
| — | |
| Ranch | |
| 2008 | |
| Partial | |
| — | |
| Yes | |
| 0.2 |
| Piatt | |
| Ridgepointe | |
| 100 / Annual | |
| — | |
| Public | |
| Public Sewer | |
| 09436447 | |
| 05181800610415 |
Nearby Schools
| NAME: | DISTRICT: | DISTANCE: | |
|---|---|---|---|
|
Grade School
Monticello |
CUSD | — | |
|
Middle School
Monticello |
CUSD | Not in DB | |
|
High School
Monticello High School |
CUSD | Not in DB | |
Property History
| DATE: | EVENT: | PRICE: | SOURCE: |
|---|---|---|---|
| 30 Mar, 2012 | Sold | $310,000 | MRED MLS |
| 16 Mar, 2012 | Under contract | $315,000 | MRED MLS |
| 12 Mar, 2012 | Listed for sale | $0 | MRED MLS |
| 17 Jul, 2020 | Sold | $350,000 | MRED MLS |
| 26 May, 2020 | Under contract | $376,900 | MRED MLS |
| — | Last price change | $384,900 | MRED MLS |
| 11 Mar, 2020 | Listed for sale | $384,900 | MRED MLS |
Room Specifics
Total Bedrooms: 4
Bedrooms Above Ground: 3
Bedrooms Below Ground: 1
Dimensions: —
Floor Type: Carpet
Dimensions: —
Floor Type: Carpet
Dimensions: —
Floor Type: Carpet
Full Bathrooms: 4
Bathroom Amenities: Whirlpool
Bathroom in Basement: —
Rooms: Walk In Closet
Basement Description: Unfinished
Other Specifics
| 2 | |
| — | |
| — | |
| Deck, Porch, Porch Screened | |
| — | |
| 79X100 | |
| — | |
| Full | |
| First Floor Bedroom | |
| Cooktop, Dishwasher, Disposal, Microwave, Built-In Oven, Refrigerator | |
| Not in DB | |
| Sidewalks | |
| — | |
| — | |
| Gas Starter |
Tax History
| Year | Property Taxes |
|---|---|
| 2012 | $6,283 |
| 2020 | $7,289 |
Contact Agent
Nearby Similar Homes
Nearby Sold Comparables
Contact Agent
Listing Provided By
Coldwell Banker The R.E. Group

