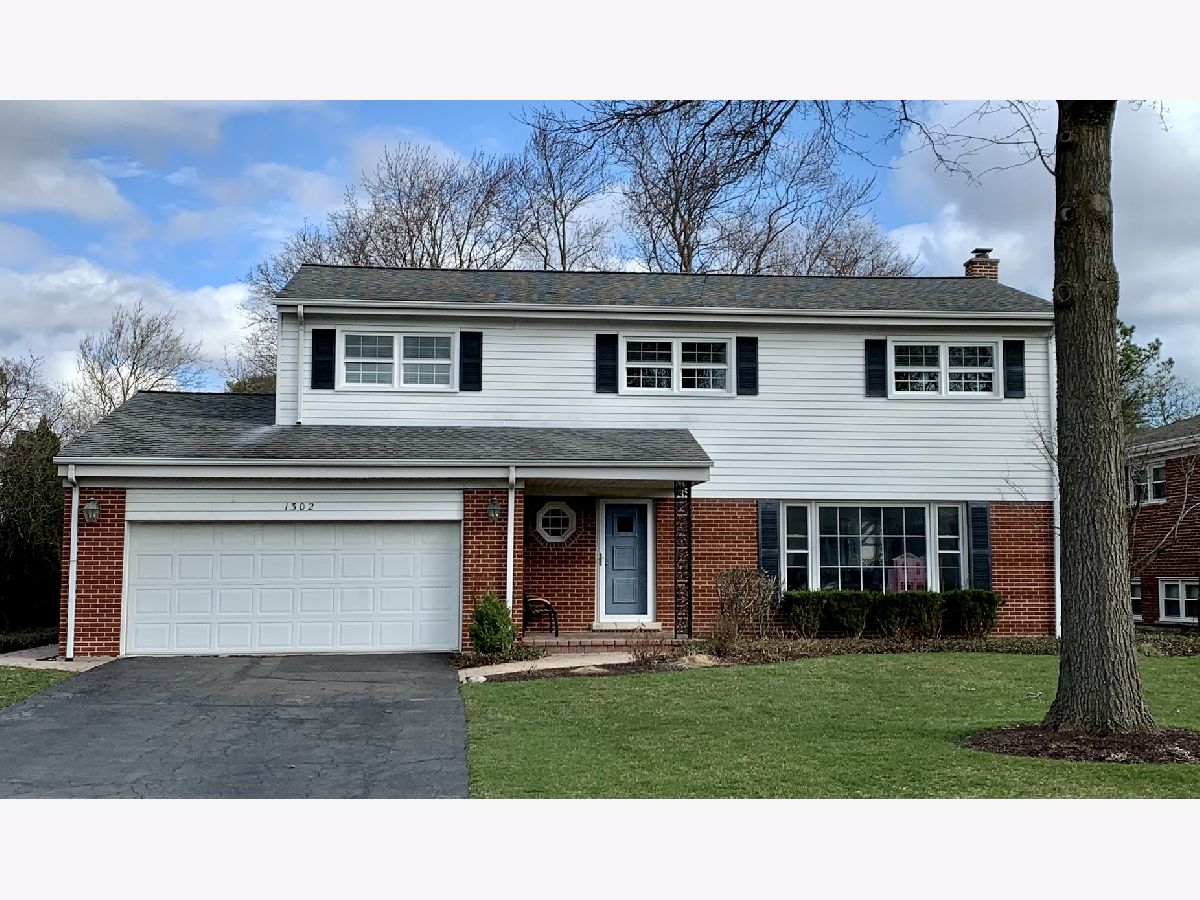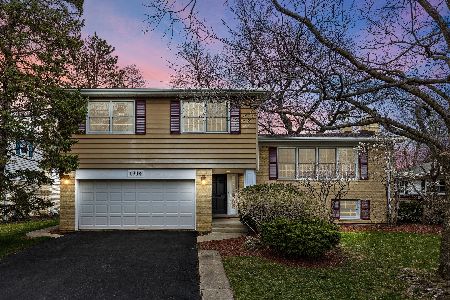1302 Elizabeth Lane, Glenview, Illinois 60025
$710,000
|
Sold
|
|
| Status: | Closed |
| Sqft: | 2,254 |
| Cost/Sqft: | $311 |
| Beds: | 4 |
| Baths: | 3 |
| Year Built: | 1962 |
| Property Taxes: | $11,001 |
| Days On Market: | 1761 |
| Lot Size: | 0,23 |
Description
Beautifully updated 4 bedroom, 2.1 bath colonial in highly sought after East Glenview Bonnie Glen location! This bright and spacious home features a main floor living room, separate dining room, eat-in kitchen with new quartz countertops, backsplash and stainless steel appliances, family room with sliders leading to brick paver patio and huge back yard. The second level features four spacious bedrooms including a wonderful primary suite with walk-in closet and updated bath plus totally remodeled hall bath. Great lower level recreation room with new tile floor, large storage and laundry space. Additional amenities include 11 new windows, new hardwood floors installed in kitchen and family room plus refinished wood floors throughout, removal of wallpaper and painting throughout plus 2 car attached garage. Wonderful location, walk to Train, Town, Restaurants, Grocery Stores, Parks and School. Move-in Condition!
Property Specifics
| Single Family | |
| — | |
| Colonial | |
| 1962 | |
| Full | |
| — | |
| No | |
| 0.23 |
| Cook | |
| Bonnie Glen | |
| — / Not Applicable | |
| None | |
| Lake Michigan,Public | |
| Public Sewer | |
| 11030929 | |
| 04352110130000 |
Nearby Schools
| NAME: | DISTRICT: | DISTANCE: | |
|---|---|---|---|
|
Grade School
Lyon Elementary School |
34 | — | |
|
Middle School
Springman Middle School |
34 | Not in DB | |
|
High School
Glenbrook South High School |
225 | Not in DB | |
Property History
| DATE: | EVENT: | PRICE: | SOURCE: |
|---|---|---|---|
| 30 Apr, 2020 | Sold | $601,000 | MRED MLS |
| 12 Mar, 2020 | Under contract | $625,000 | MRED MLS |
| 7 Mar, 2020 | Listed for sale | $625,000 | MRED MLS |
| 25 May, 2021 | Sold | $710,000 | MRED MLS |
| 12 Apr, 2021 | Under contract | $699,900 | MRED MLS |
| 24 Mar, 2021 | Listed for sale | $699,900 | MRED MLS |

Room Specifics
Total Bedrooms: 4
Bedrooms Above Ground: 4
Bedrooms Below Ground: 0
Dimensions: —
Floor Type: Hardwood
Dimensions: —
Floor Type: Hardwood
Dimensions: —
Floor Type: Hardwood
Full Bathrooms: 3
Bathroom Amenities: —
Bathroom in Basement: 0
Rooms: Foyer,Recreation Room,Storage,Walk In Closet
Basement Description: Finished
Other Specifics
| 2.5 | |
| — | |
| Asphalt | |
| Patio, Brick Paver Patio | |
| Landscaped | |
| 72X141X70X144 | |
| — | |
| Full | |
| Hardwood Floors, Walk-In Closet(s) | |
| Range, Microwave, Dishwasher, Refrigerator, Washer, Dryer, Disposal, Cooktop | |
| Not in DB | |
| — | |
| — | |
| — | |
| — |
Tax History
| Year | Property Taxes |
|---|---|
| 2020 | $11,583 |
| 2021 | $11,001 |
Contact Agent
Nearby Similar Homes
Nearby Sold Comparables
Contact Agent
Listing Provided By
@properties








