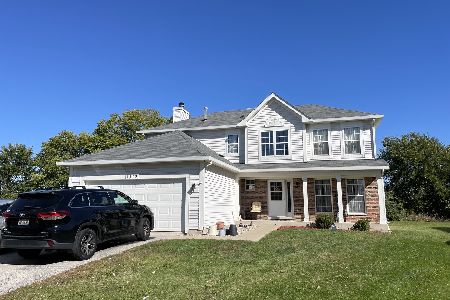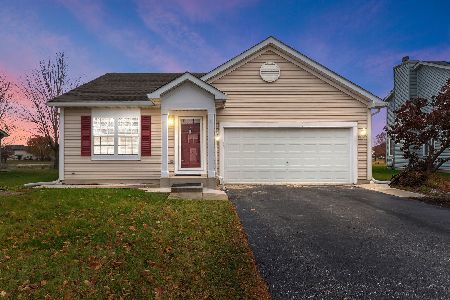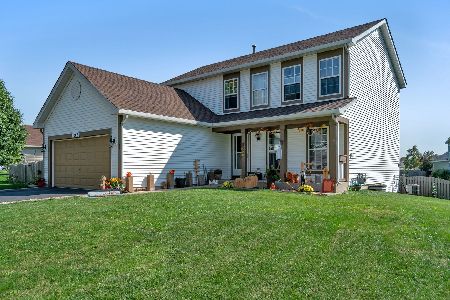1302 Emington Lane, Minooka, Illinois 60447
$242,000
|
Sold
|
|
| Status: | Closed |
| Sqft: | 1,998 |
| Cost/Sqft: | $120 |
| Beds: | 4 |
| Baths: | 3 |
| Year Built: | 2005 |
| Property Taxes: | $4,930 |
| Days On Market: | 2131 |
| Lot Size: | 0,21 |
Description
Original owners have lovingly maintained this Lakewood Graham model and it is now ready for its new owners! Inside you will find four large bedrooms (including a master suite with walk in closet), two full bathrooms plus a powder room on main level, a large eat in kitchen with island, black appliances, and cherry cabinets, formal dining room perfect for hosting holiday meals as well as ample entertaining space with a separate family room and living room, and conveniently located 2nd floor laundry. The basement gives additional storage space or is ready to be finished. Other upgrades/updates include: cozy fireplace in family room, new roof (2015), new sump pump (6 months), large backyard with fruit & veggie garden & plenty of trees. 1302 Emington Lane is Located in a clubhouse community which gives you access to the pool throughout the summer. This home is part of accredited Minooka School District. Close to shopping, restaurants, parks, and bike paths. Easy access to highway for easy commute. Add to your list of homes to see!
Property Specifics
| Single Family | |
| — | |
| — | |
| 2005 | |
| Partial | |
| GRAHAM | |
| No | |
| 0.21 |
| Grundy | |
| Lakewood Trails | |
| 100 / Quarterly | |
| Clubhouse,Pool | |
| Public | |
| Public Sewer | |
| 10661875 | |
| 0314105002 |
Nearby Schools
| NAME: | DISTRICT: | DISTANCE: | |
|---|---|---|---|
|
Grade School
Aux Sable Elementary School |
201 | — | |
|
Middle School
Minooka Junior High School |
201 | Not in DB | |
|
High School
Minooka Community High School |
111 | Not in DB | |
Property History
| DATE: | EVENT: | PRICE: | SOURCE: |
|---|---|---|---|
| 15 May, 2020 | Sold | $242,000 | MRED MLS |
| 21 Mar, 2020 | Under contract | $239,900 | MRED MLS |
| 18 Mar, 2020 | Listed for sale | $239,900 | MRED MLS |
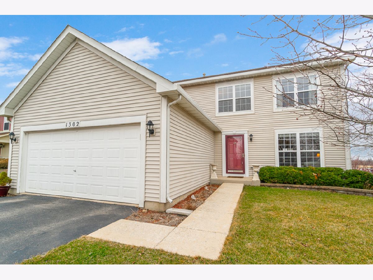
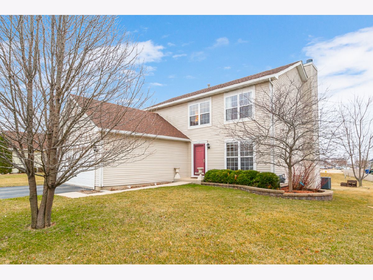
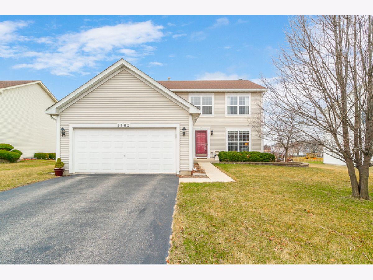
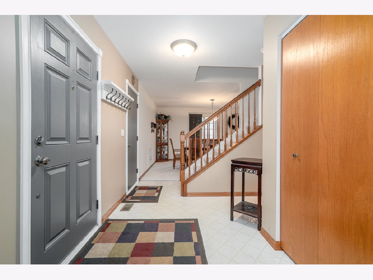
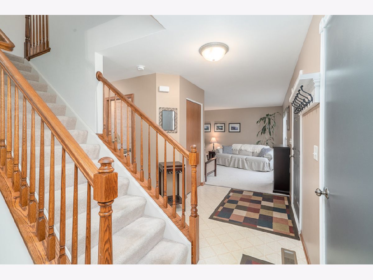
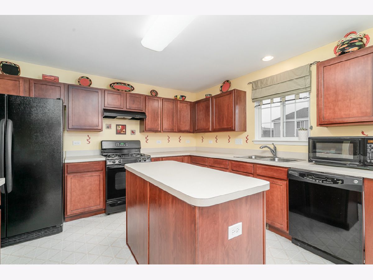
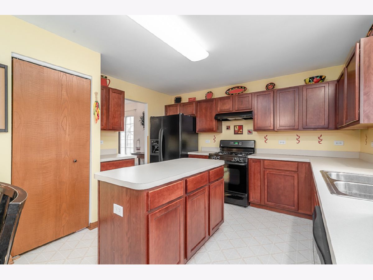
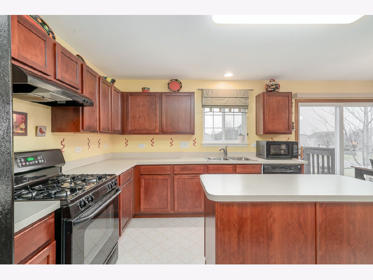
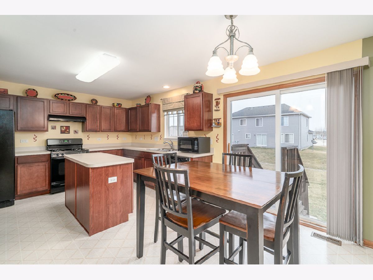
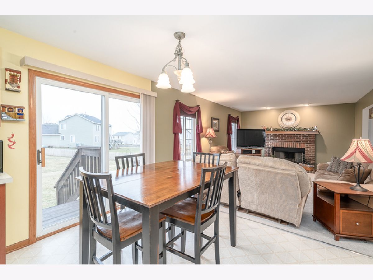
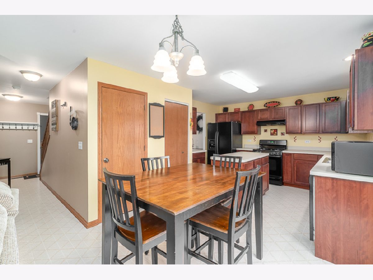
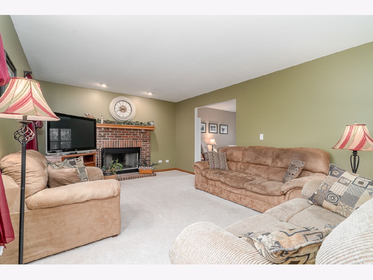
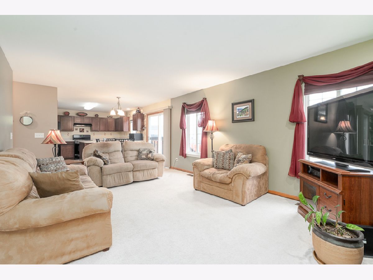
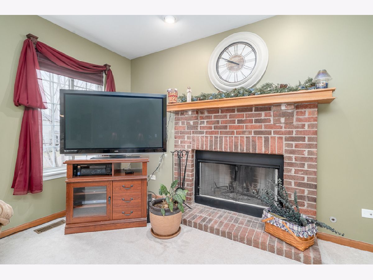
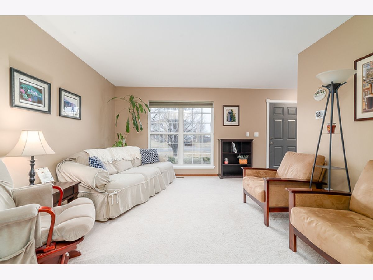
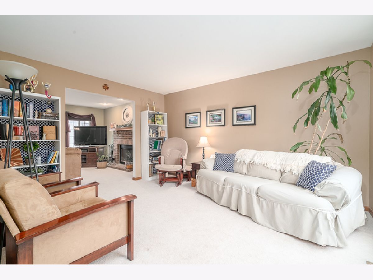
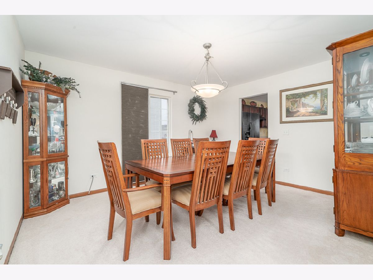
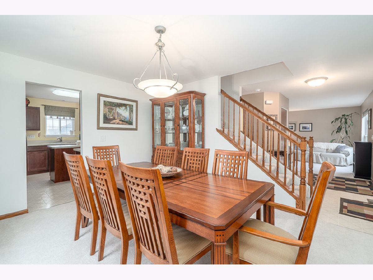
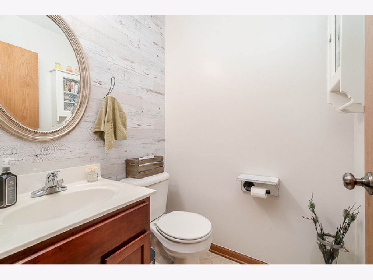
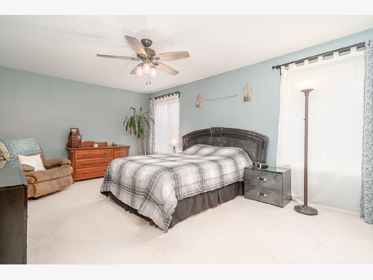
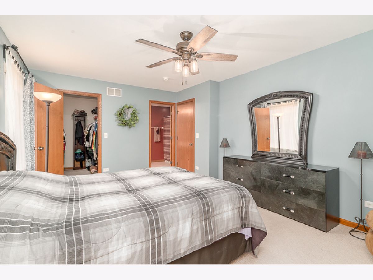
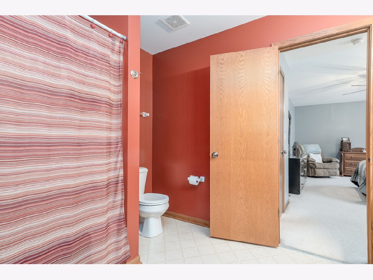
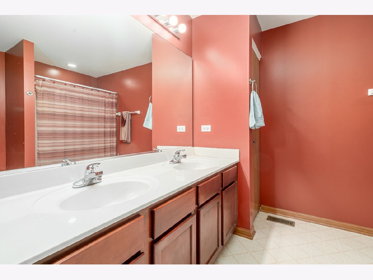
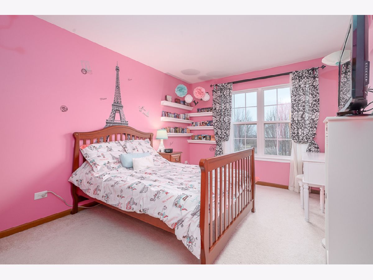
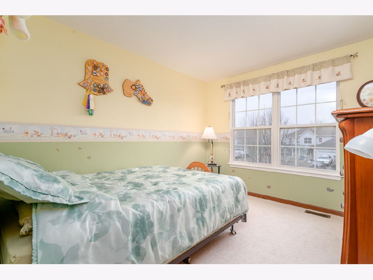
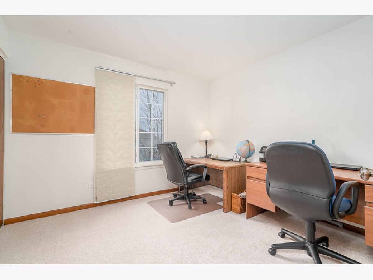
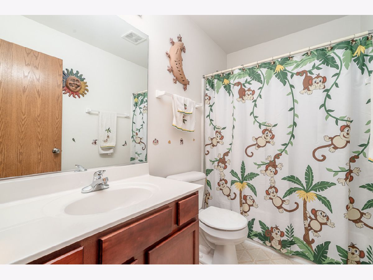
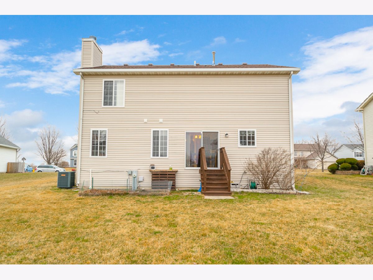
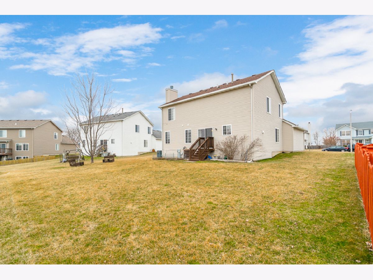
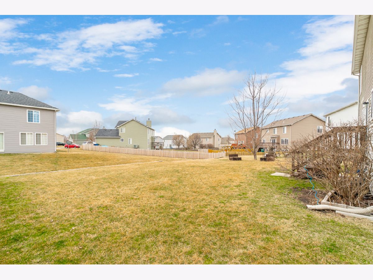
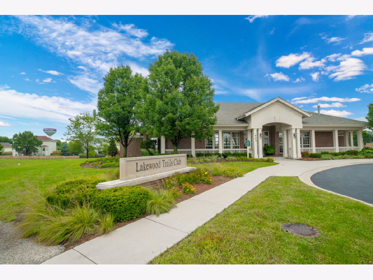
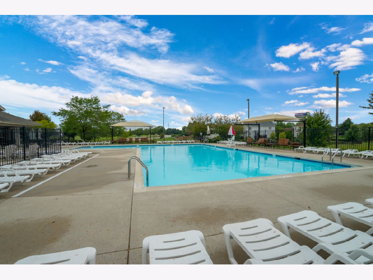
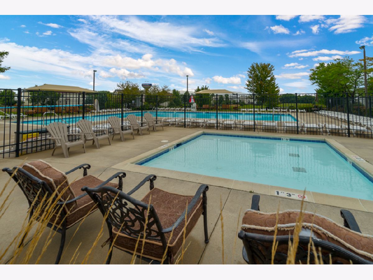
Room Specifics
Total Bedrooms: 4
Bedrooms Above Ground: 4
Bedrooms Below Ground: 0
Dimensions: —
Floor Type: Carpet
Dimensions: —
Floor Type: Carpet
Dimensions: —
Floor Type: Carpet
Full Bathrooms: 3
Bathroom Amenities: Double Sink
Bathroom in Basement: 0
Rooms: No additional rooms
Basement Description: Unfinished
Other Specifics
| 2 | |
| Concrete Perimeter | |
| Asphalt | |
| — | |
| Landscaped | |
| 9148 | |
| — | |
| Full | |
| Second Floor Laundry, Walk-In Closet(s) | |
| Range, Dishwasher, Refrigerator, Washer, Dryer, Disposal | |
| Not in DB | |
| — | |
| — | |
| — | |
| Wood Burning, Gas Log |
Tax History
| Year | Property Taxes |
|---|---|
| 2020 | $4,930 |
Contact Agent
Nearby Similar Homes
Nearby Sold Comparables
Contact Agent
Listing Provided By
Barvian Realty LLC

