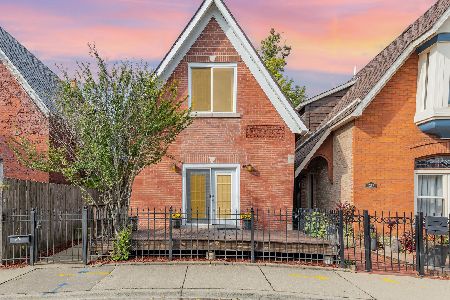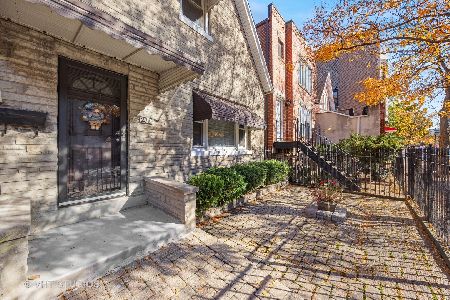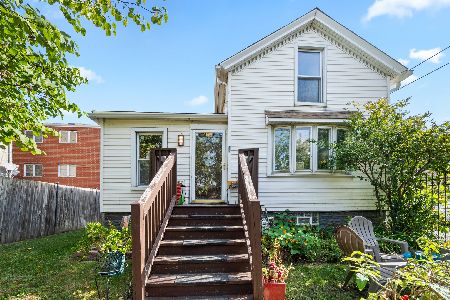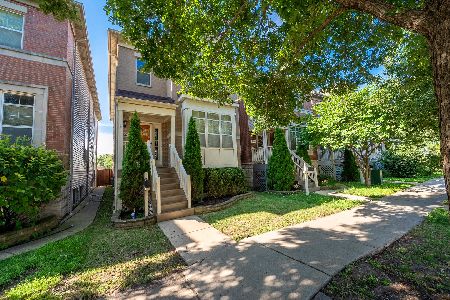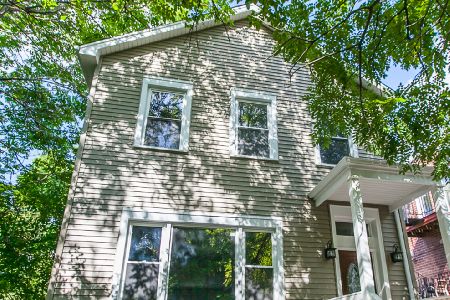1302 Heath Avenue, Near West Side, Chicago, Illinois 60608
$400,000
|
Sold
|
|
| Status: | Closed |
| Sqft: | 0 |
| Cost/Sqft: | — |
| Beds: | 4 |
| Baths: | 2 |
| Year Built: | — |
| Property Taxes: | $4,826 |
| Days On Market: | 1682 |
| Lot Size: | 0,00 |
Description
Newly renovated all brick Queen Anne single family home on quiet dead-end street in booming Tri-Taylor neighborhood, Chicago's fastest growing neighborhood that is just a stone's throw to West Loop, Little Italy, Pilsen & Medical District. Upon entering the home, you're greeted by an intricately tiled foyer that leads to an open & airy main living level with designer inspired finishes that allow for functional, stylish & affordable urban living. Gorgeous kitchen leads out to deck & fully fenced backyard, an entertainer's dream! Kitchen offers shaker style cabinetry, quartz counters tile backsplash, farm sink with touchless faucet, pot filler and Samsung stainless appliances including a double oven, built in microwave & Family hub smart fridge w/touchscreen for food management, entertainment & so much more! Dining area features built-in dry bar with beverage fridge. Spacious & sunny primary bedroom has organized closets & bathroom with double bowl vanity & tub/shower with floor to ceiling tile & soap box. Second floor with vaulted ceilings offers 3 bedrooms, full bathroom with oversized vanity, tub/shower w/soap box and built-in linen shelves. Side-by-side Samsung front load laundry. This home is the perfect condo alternative with every detail thought through during its renovation. Easy access to blue line, I-290, medical district, United Center, nearby parks, coffee shops, restaurants, groceries & entertainment that reinforce the vitality of urban life.
Property Specifics
| Single Family | |
| — | |
| Queen Anne | |
| — | |
| None | |
| — | |
| No | |
| — |
| Cook | |
| — | |
| — / Not Applicable | |
| None | |
| Lake Michigan | |
| Public Sewer | |
| 11085098 | |
| 17191090170000 |
Nearby Schools
| NAME: | DISTRICT: | DISTANCE: | |
|---|---|---|---|
|
Grade School
Smyth Elementary School |
299 | — | |
|
Middle School
Smyth Elementary School |
299 | Not in DB | |
|
High School
Wells Community Academy Senior H |
299 | Not in DB | |
Property History
| DATE: | EVENT: | PRICE: | SOURCE: |
|---|---|---|---|
| 9 Jul, 2021 | Sold | $400,000 | MRED MLS |
| 14 May, 2021 | Under contract | $425,000 | MRED MLS |
| 12 May, 2021 | Listed for sale | $425,000 | MRED MLS |
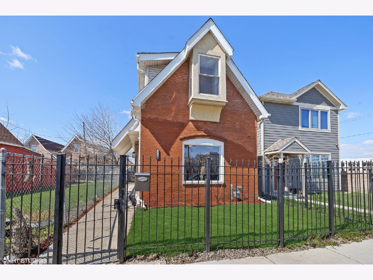
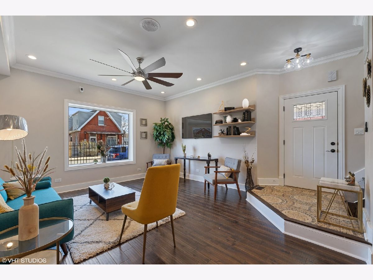
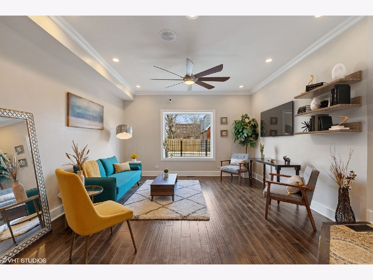
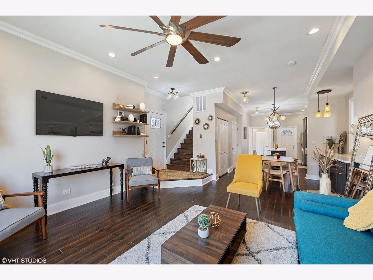
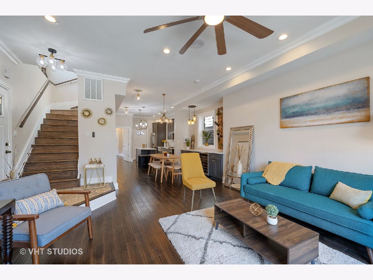
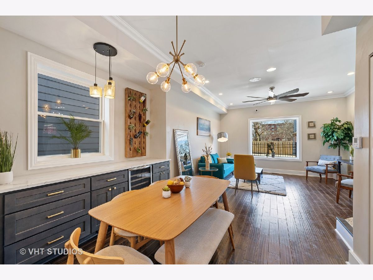
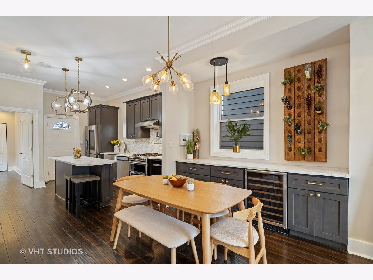
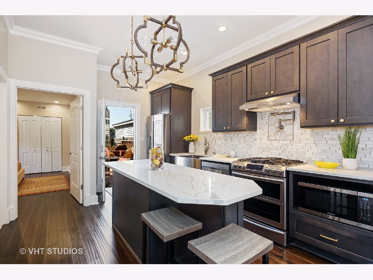
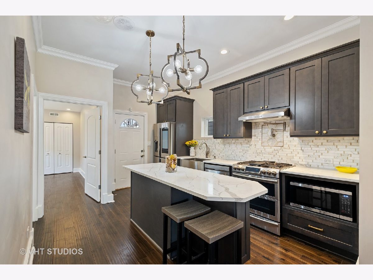
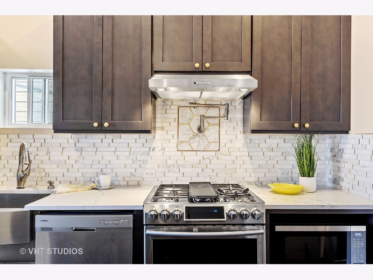
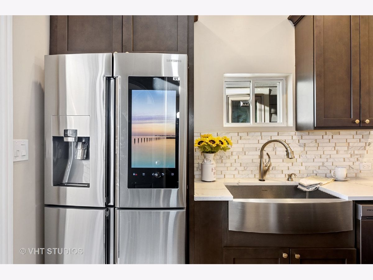
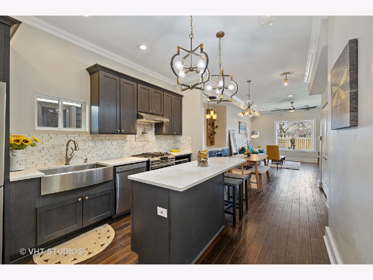
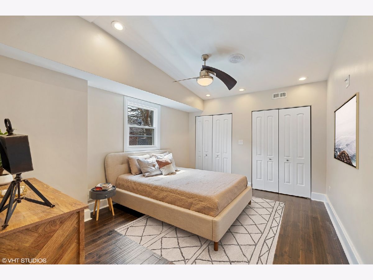
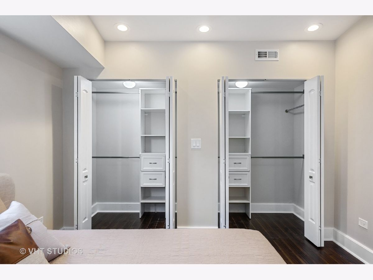
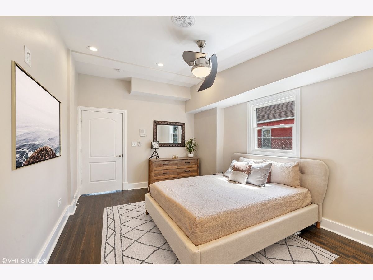
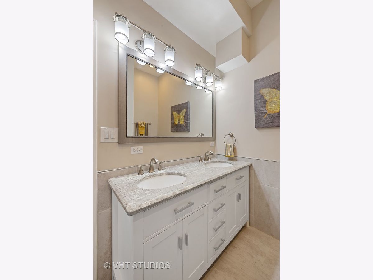
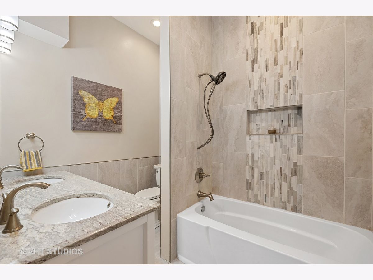
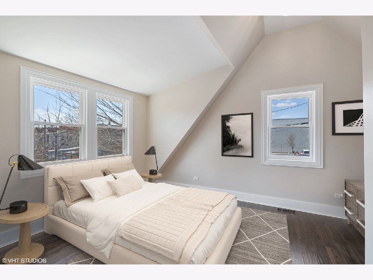
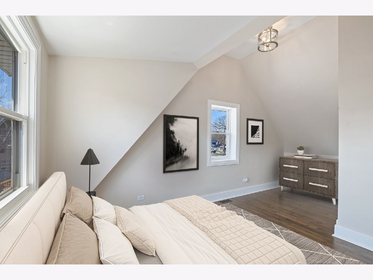
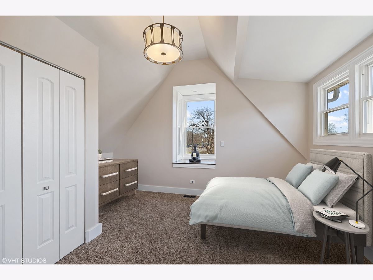
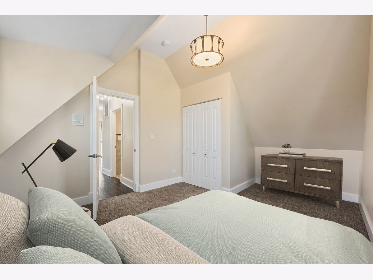
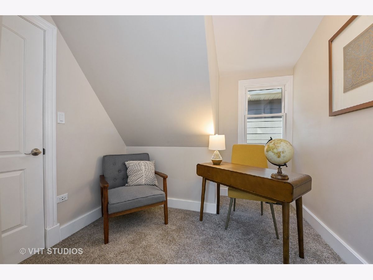
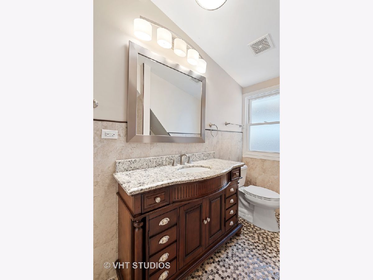
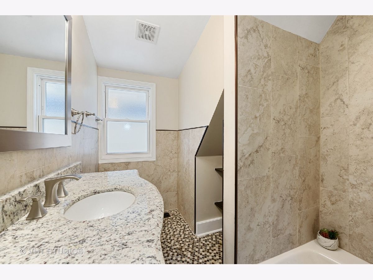
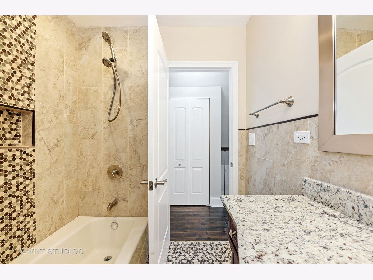
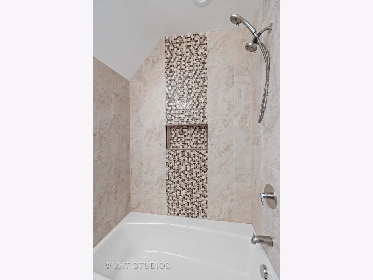
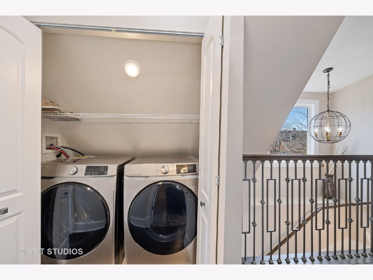
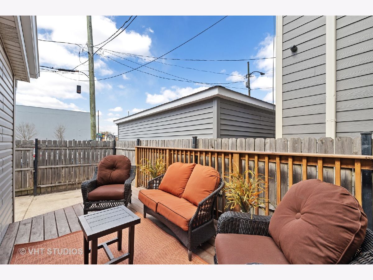
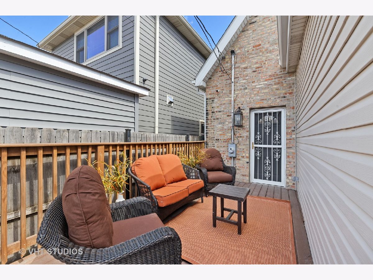
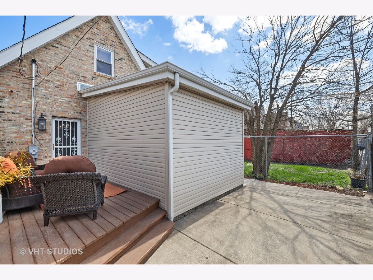
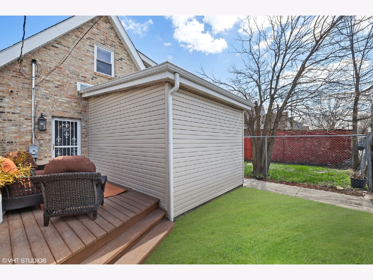
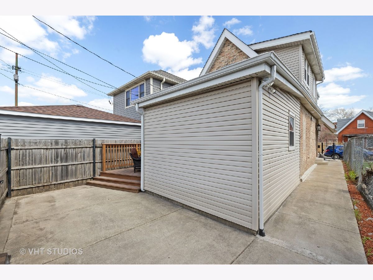
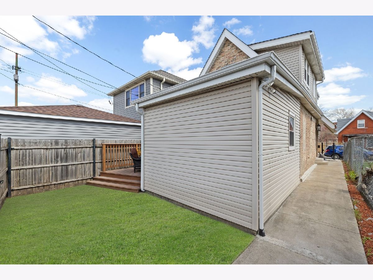
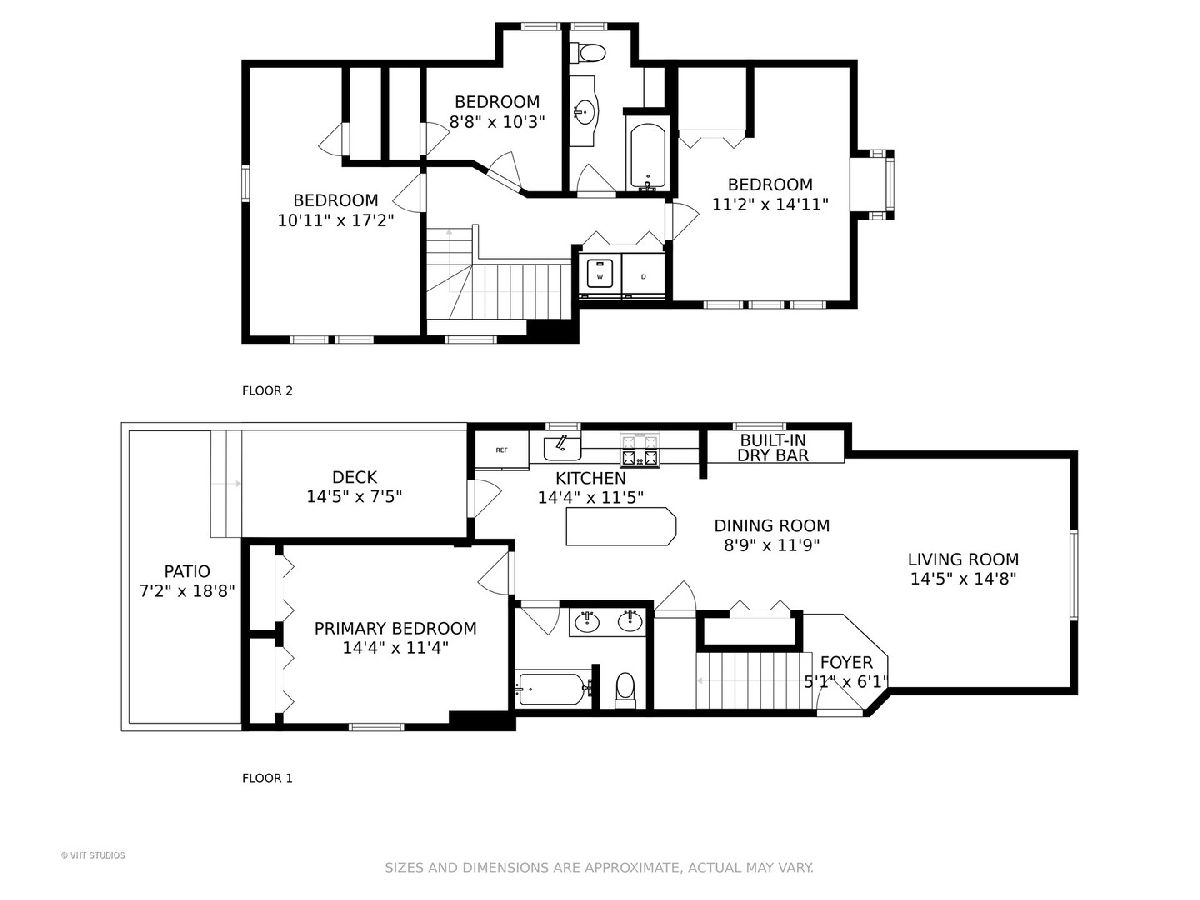
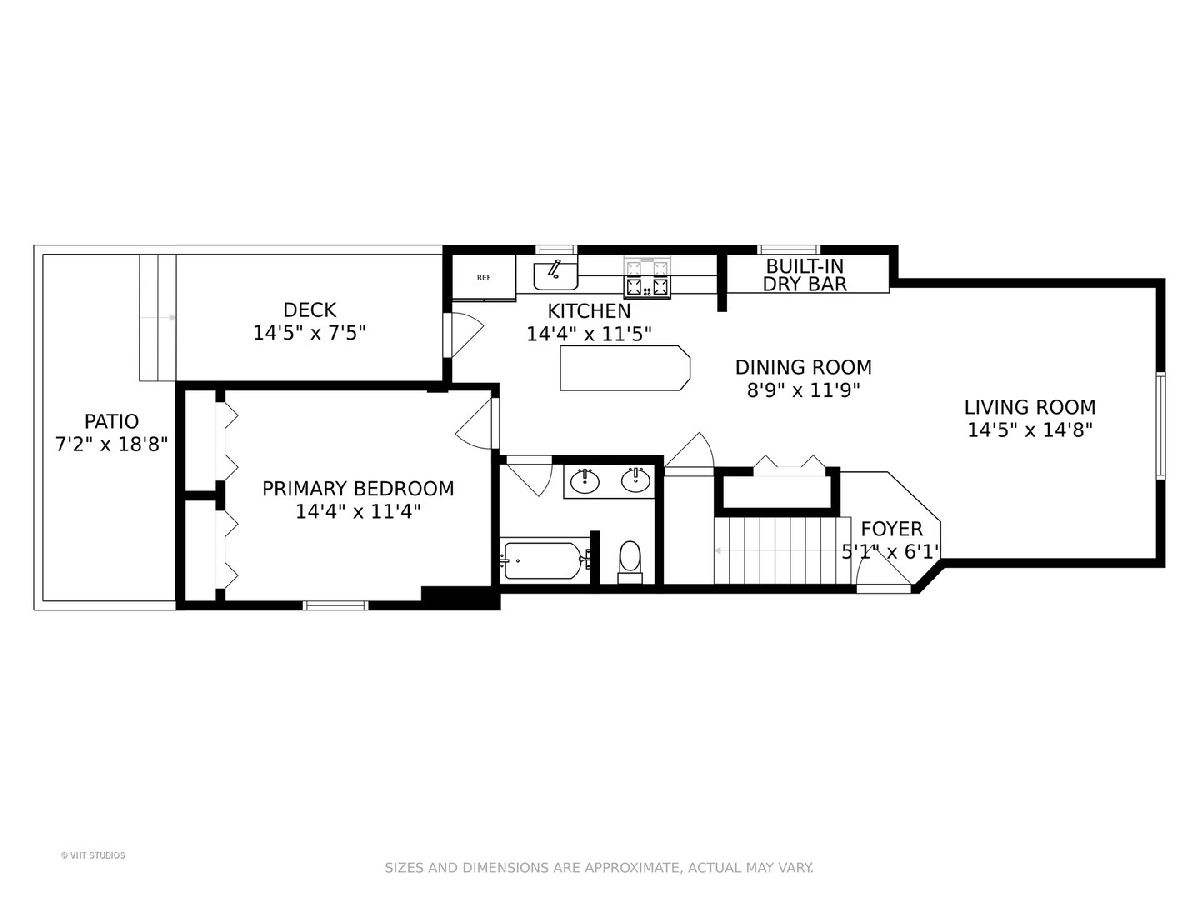
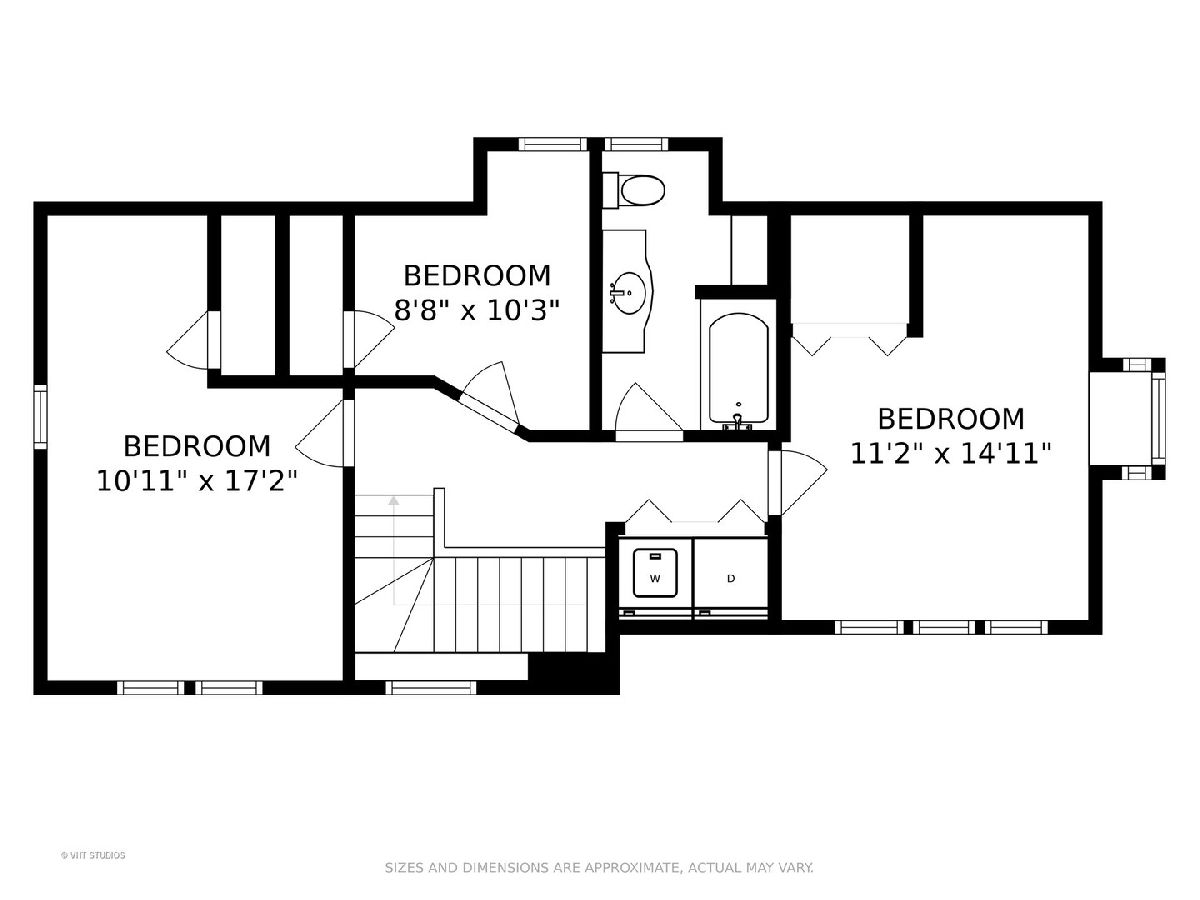
Room Specifics
Total Bedrooms: 4
Bedrooms Above Ground: 4
Bedrooms Below Ground: 0
Dimensions: —
Floor Type: Hardwood
Dimensions: —
Floor Type: Carpet
Dimensions: —
Floor Type: Carpet
Full Bathrooms: 2
Bathroom Amenities: Double Sink,Soaking Tub
Bathroom in Basement: 0
Rooms: Foyer,Walk In Closet,Deck,Other Room
Basement Description: Crawl
Other Specifics
| — | |
| — | |
| — | |
| Deck, Patio, Storms/Screens | |
| Fenced Yard | |
| 25 X 72 | |
| — | |
| None | |
| Vaulted/Cathedral Ceilings, Bar-Dry, Hardwood Floors, First Floor Bedroom, Second Floor Laundry, First Floor Full Bath, Built-in Features, Walk-In Closet(s), Ceilings - 9 Foot, Open Floorplan, Separate Dining Room | |
| Range, Microwave, Dishwasher, High End Refrigerator, Washer, Dryer, Disposal, Stainless Steel Appliance(s), Wine Refrigerator, Range Hood, Intercom | |
| Not in DB | |
| — | |
| — | |
| — | |
| — |
Tax History
| Year | Property Taxes |
|---|---|
| 2021 | $4,826 |
Contact Agent
Nearby Similar Homes
Nearby Sold Comparables
Contact Agent
Listing Provided By
@properties

