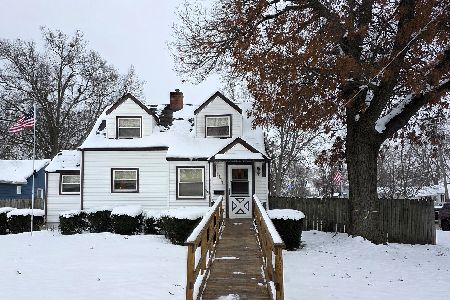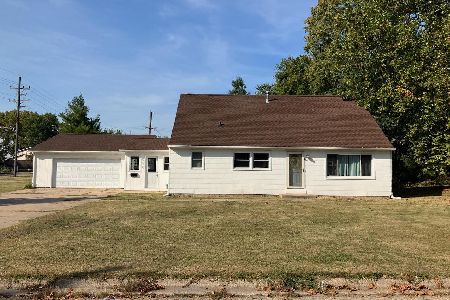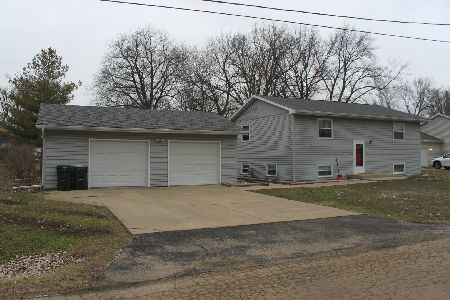1302 Le Fevre Road, Sterling, Illinois 61081
$165,000
|
Sold
|
|
| Status: | Closed |
| Sqft: | 1,171 |
| Cost/Sqft: | $124 |
| Beds: | 3 |
| Baths: | 2 |
| Year Built: | 1956 |
| Property Taxes: | $2,843 |
| Days On Market: | 596 |
| Lot Size: | 0,00 |
Description
Wow - Charming 3 bedroom - 2 bath ranch close to Schools in Sterling! This home features a gorgeous kitchen with stainless steel appliances, remodeled main floor bath with tiled enclosure, gas fireplace in the living room, the oversized dining room features a vaulted ceiling and a sliding door to the outdoor living space. The basement is finished with an incredible man cave space, bar area, and a full bath! Outdoor living space includes the all weather deck (wired for a hot tub) with a gazebo and the brick paver patio. There is a 19 x 4 covered front porch! The landscaping is professional grade with a manicured lawn. The garage is 2 car with new roof (2022) and newer door and opener. Updates include newer floors and interior paint, vinyl windows, furnace and central air (2016) roof approx 8 years old, 200 amp electric service,
Property Specifics
| Single Family | |
| — | |
| — | |
| 1956 | |
| — | |
| — | |
| No | |
| — |
| Whiteside | |
| — | |
| — / Not Applicable | |
| — | |
| — | |
| — | |
| 12055450 | |
| 11153790140000 |
Property History
| DATE: | EVENT: | PRICE: | SOURCE: |
|---|---|---|---|
| 15 Jul, 2024 | Sold | $165,000 | MRED MLS |
| 20 May, 2024 | Under contract | $144,900 | MRED MLS |
| 16 May, 2024 | Listed for sale | $144,900 | MRED MLS |
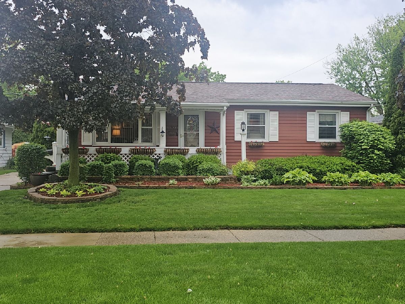
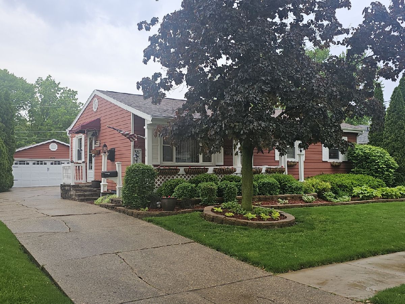
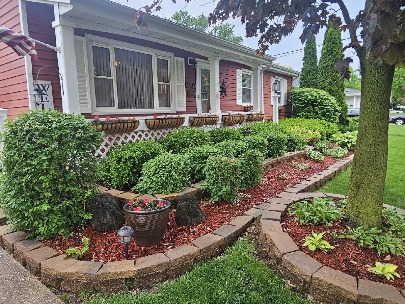
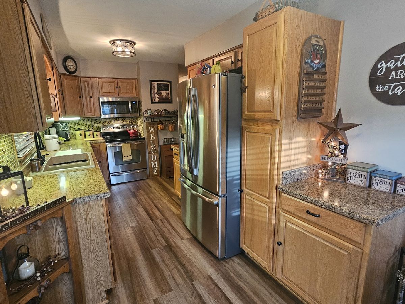
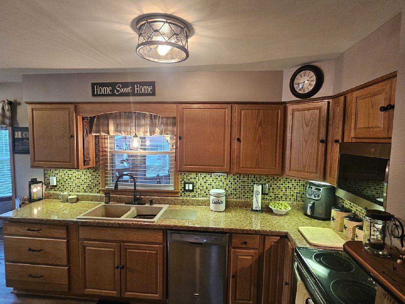
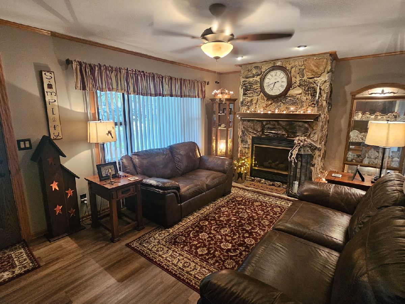
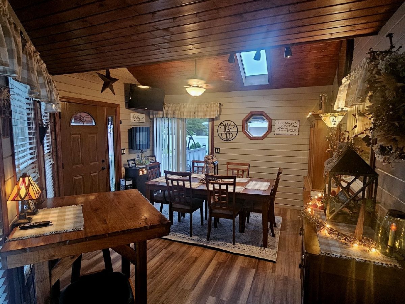
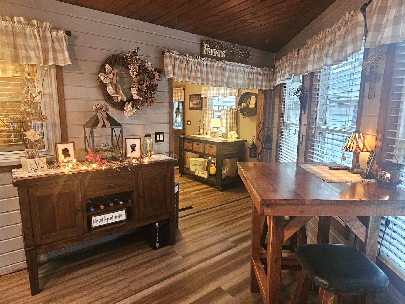
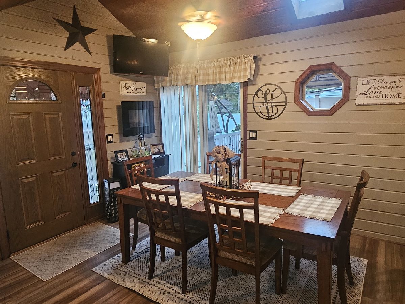
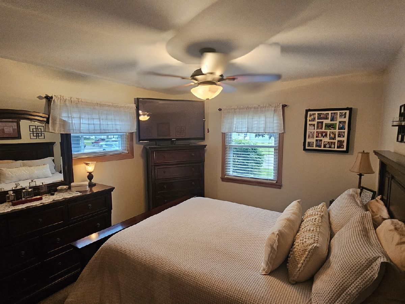
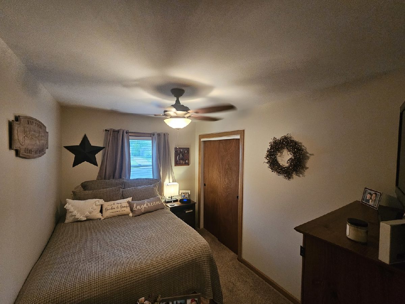
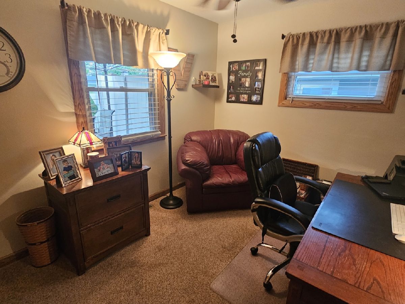
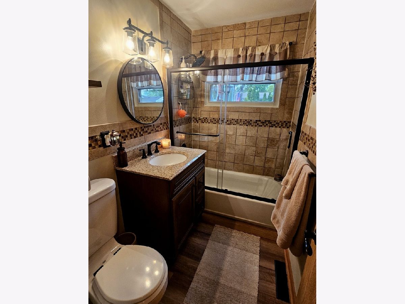
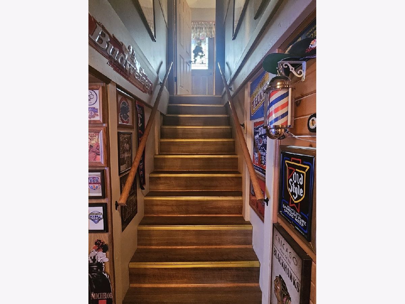
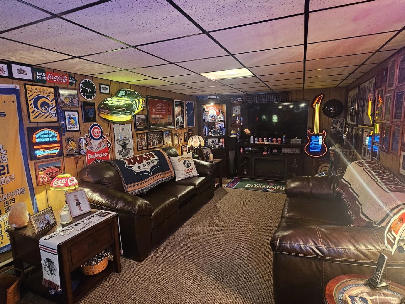
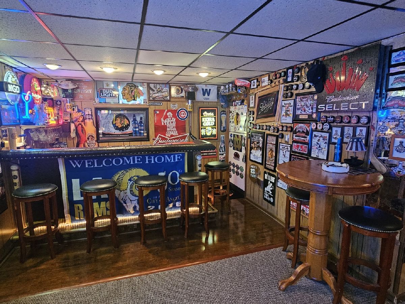
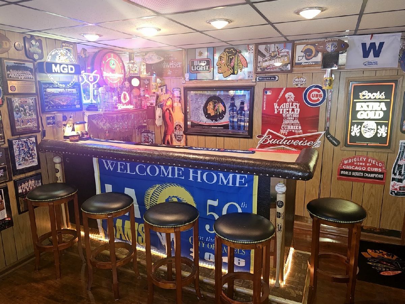
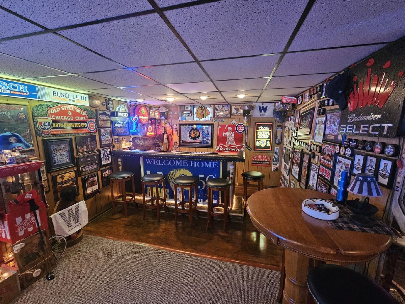
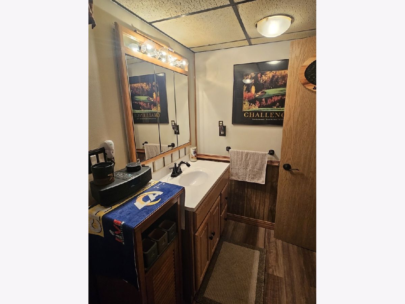
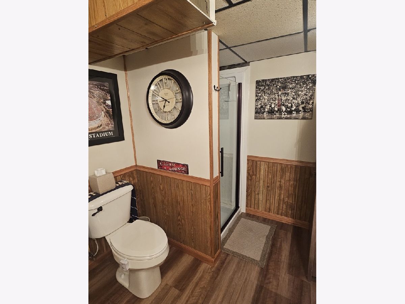
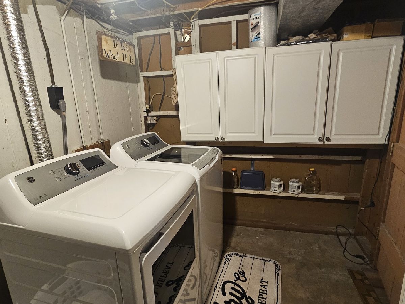
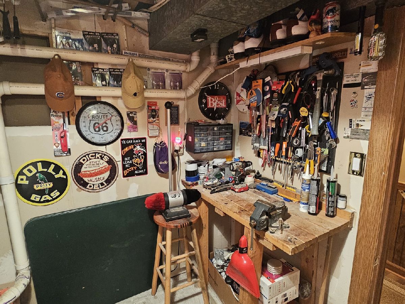
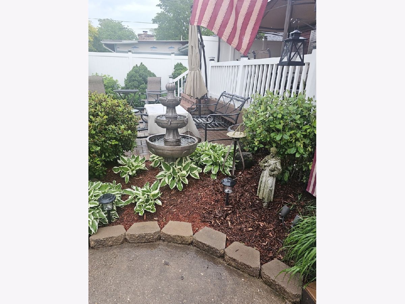
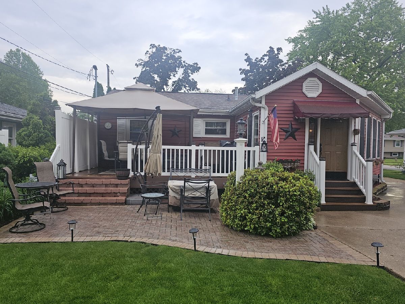
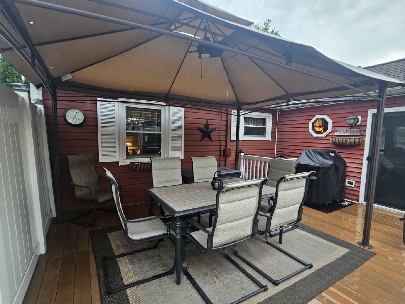
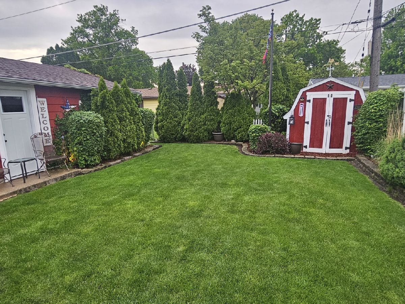
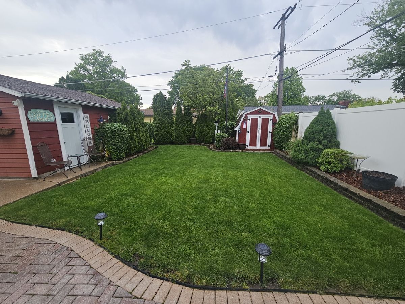
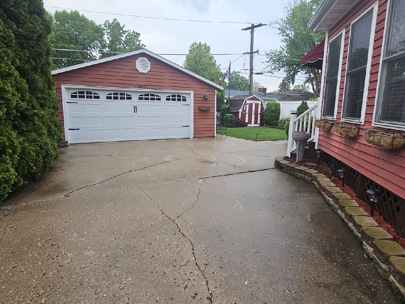
Room Specifics
Total Bedrooms: 3
Bedrooms Above Ground: 3
Bedrooms Below Ground: 0
Dimensions: —
Floor Type: —
Dimensions: —
Floor Type: —
Full Bathrooms: 2
Bathroom Amenities: —
Bathroom in Basement: 1
Rooms: —
Basement Description: Finished
Other Specifics
| 2 | |
| — | |
| Concrete | |
| — | |
| — | |
| 60 X 114 | |
| — | |
| — | |
| — | |
| — | |
| Not in DB | |
| — | |
| — | |
| — | |
| — |
Tax History
| Year | Property Taxes |
|---|---|
| 2024 | $2,843 |
Contact Agent
Nearby Similar Homes
Nearby Sold Comparables
Contact Agent
Listing Provided By
Xtreme Realty


