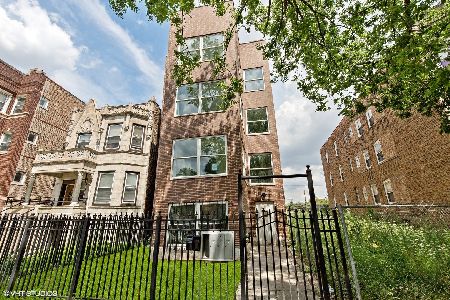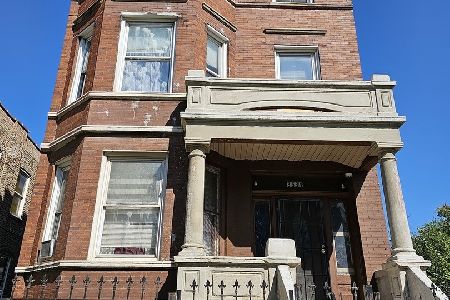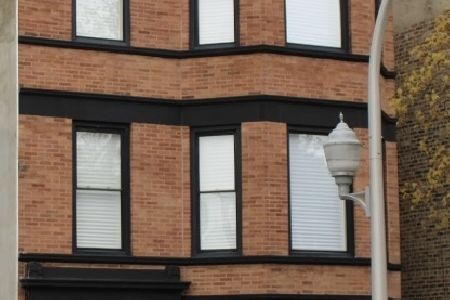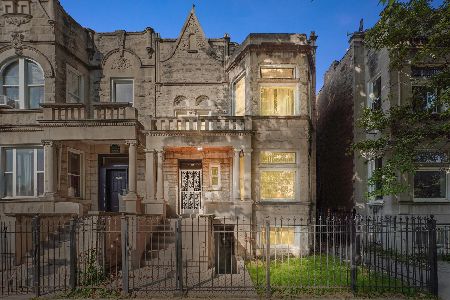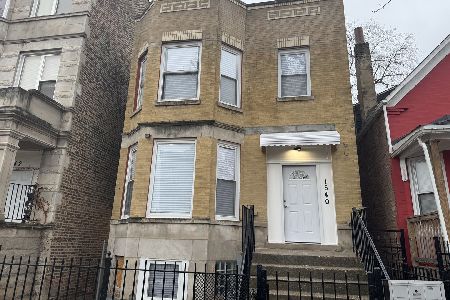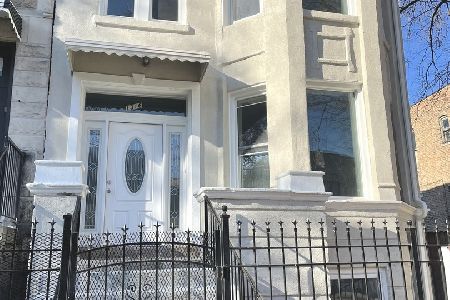1302 Millard Avenue, North Lawndale, Chicago, Illinois 60623
$277,000
|
Sold
|
|
| Status: | Closed |
| Sqft: | 0 |
| Cost/Sqft: | — |
| Beds: | 7 |
| Baths: | 0 |
| Year Built: | 1903 |
| Property Taxes: | $4,778 |
| Days On Market: | 2518 |
| Lot Size: | 0,07 |
Description
OMG!! Immaculate, Pristine, Gorgeous are just a few words to describe this Professionally renovated humungous 2 unit duplexed greystone. Kitchens feature granite counters and subway tile custom custom 42 inch cabinets with soft close doors full 4 piece high end stainless steel appliances. So much attention to detail in this rehab. Units feature 10 ft ceilings with crown molding all new wall, floors utilities, central air. 1 st floor 4 bedrooms 2 full baths duplexed. completely fenced, new walkways, maintenance free backyard. 2 car garage with patio door motion lights.
Property Specifics
| Multi-unit | |
| — | |
| — | |
| 1903 | |
| — | |
| — | |
| No | |
| 0.07 |
| Cook | |
| — | |
| — / — | |
| — | |
| — | |
| — | |
| 10307965 | |
| 16231120130000 |
Property History
| DATE: | EVENT: | PRICE: | SOURCE: |
|---|---|---|---|
| 13 Jul, 2018 | Sold | $63,500 | MRED MLS |
| 24 May, 2018 | Under contract | $69,000 | MRED MLS |
| 21 May, 2018 | Listed for sale | $69,000 | MRED MLS |
| 26 Apr, 2019 | Sold | $277,000 | MRED MLS |
| 18 Mar, 2019 | Under contract | $275,000 | MRED MLS |
| — | Last price change | $265,000 | MRED MLS |
| 13 Mar, 2019 | Listed for sale | $265,000 | MRED MLS |
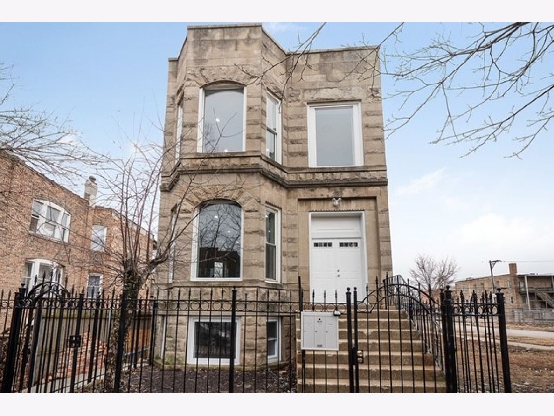
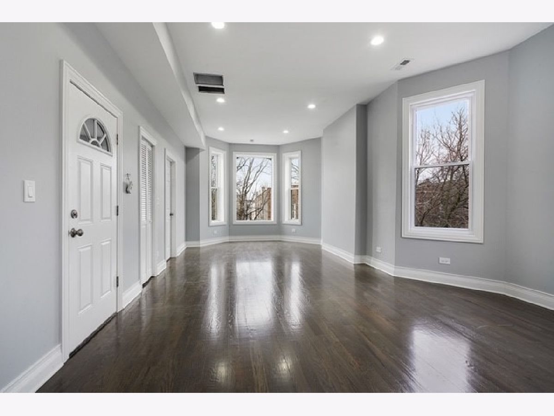
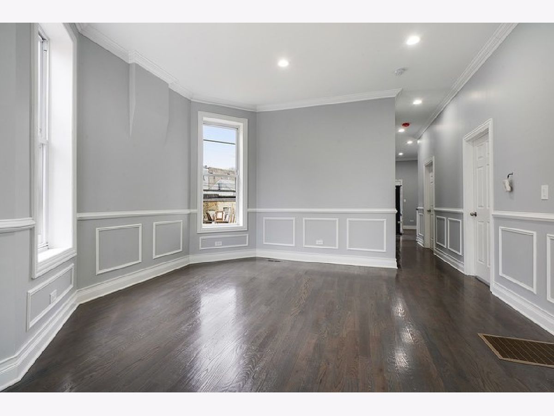
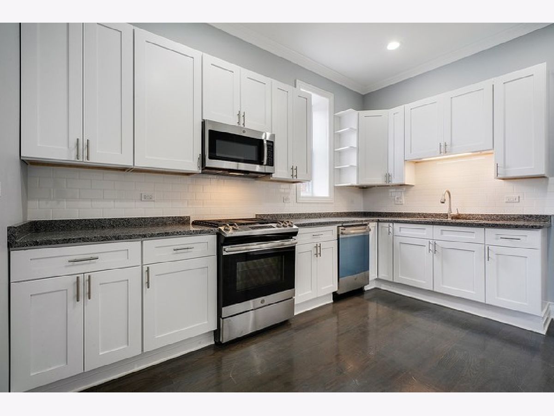
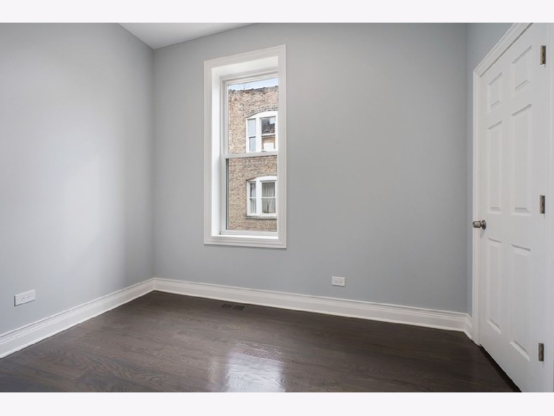
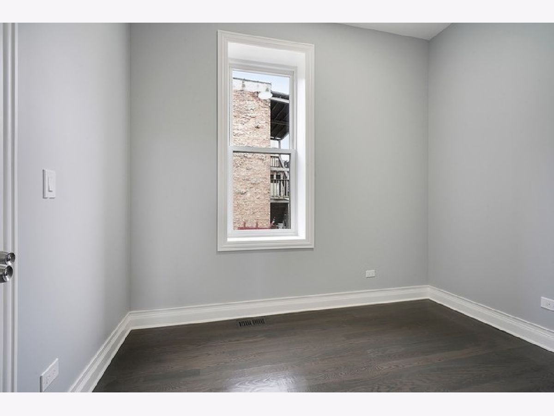
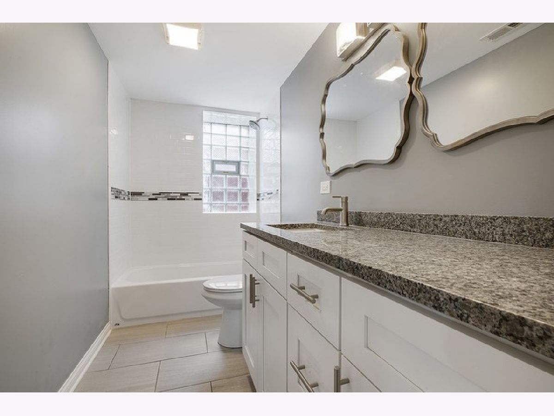
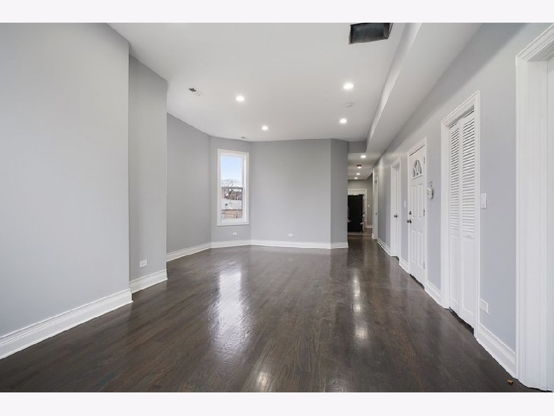
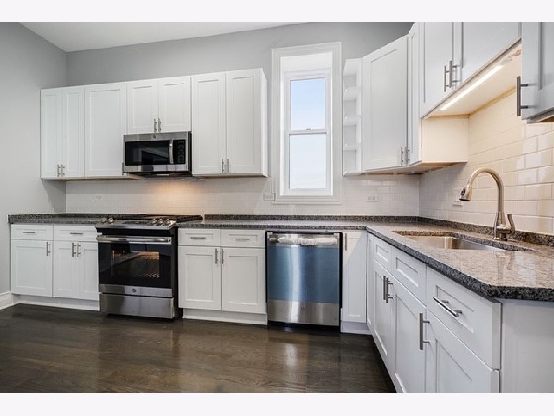
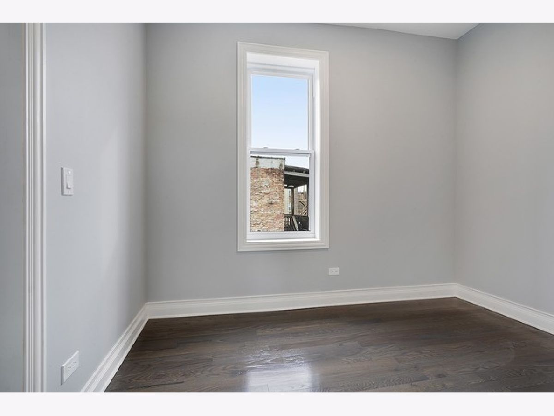
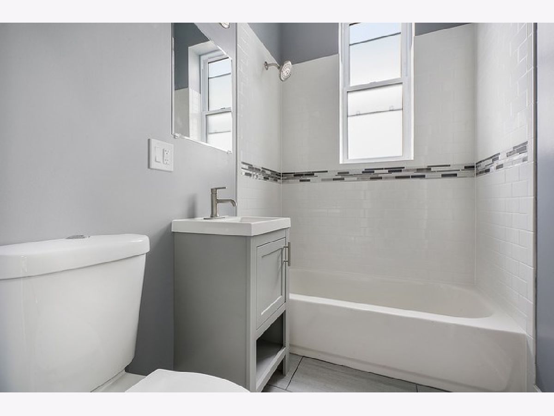
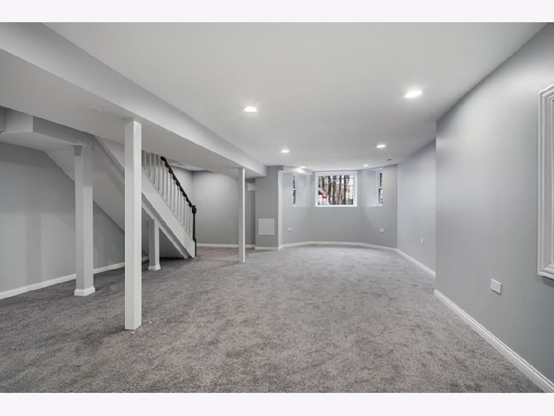
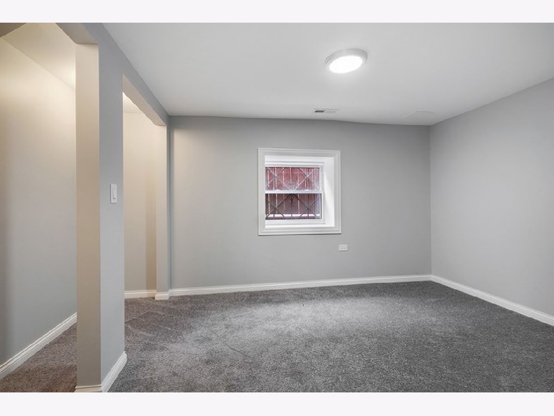
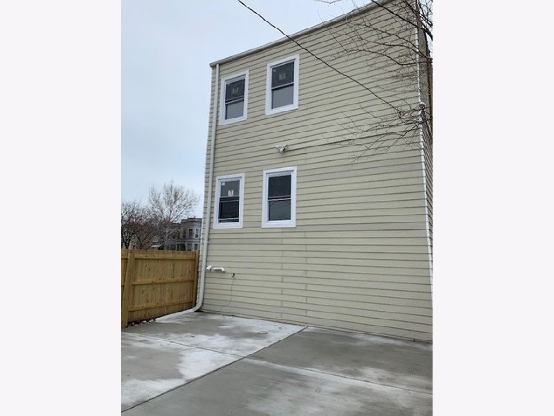
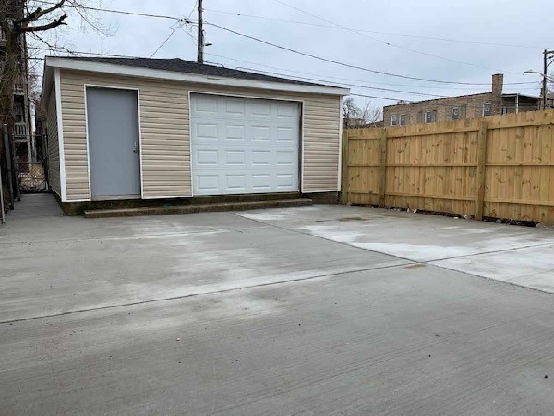
Room Specifics
Total Bedrooms: 7
Bedrooms Above Ground: 7
Bedrooms Below Ground: 0
Dimensions: —
Floor Type: —
Dimensions: —
Floor Type: —
Dimensions: —
Floor Type: —
Dimensions: —
Floor Type: —
Dimensions: —
Floor Type: —
Dimensions: —
Floor Type: —
Full Bathrooms: 3
Bathroom Amenities: —
Bathroom in Basement: —
Rooms: —
Basement Description: —
Other Specifics
| 2.5 | |
| — | |
| — | |
| — | |
| — | |
| 25 X 125 | |
| — | |
| — | |
| — | |
| — | |
| Not in DB | |
| — | |
| — | |
| — | |
| — |
Tax History
| Year | Property Taxes |
|---|---|
| 2018 | $4,430 |
| 2019 | $4,778 |
Contact Agent
Nearby Similar Homes
Nearby Sold Comparables
Contact Agent
Listing Provided By
Hunter's Realty, Inc.

