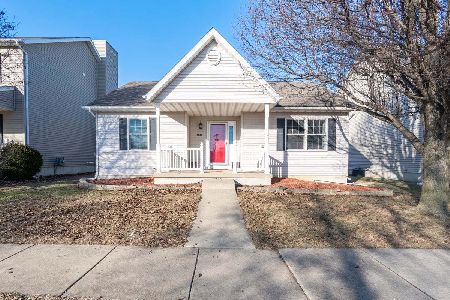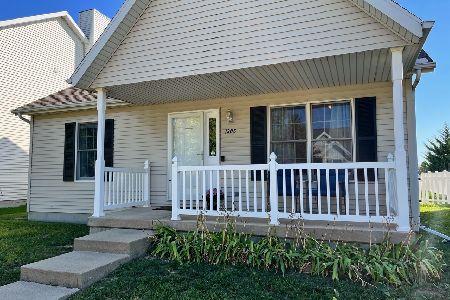1302 Ogelthorpe Avenue, Normal, Illinois 61761
$168,000
|
Sold
|
|
| Status: | Closed |
| Sqft: | 2,592 |
| Cost/Sqft: | $65 |
| Beds: | 3 |
| Baths: | 3 |
| Year Built: | 2001 |
| Property Taxes: | $3,822 |
| Days On Market: | 1941 |
| Lot Size: | 0,00 |
Description
Beautiful Ranch home in Savannah Green with all the extras! Tons of curb appeal with a lovely covered porch and professional landscaping. Enter into a spacious and bright open main level with new laminate flooring throughout! Lots of windows give tons of natural light. Large living room has a gas fireplace and opens to the dining room. Updated kitchen has all appliances and a nice fresh look with refinished painted cabinets and large pantry closet. Spacious master bedroom with full updated bathroom with gorgeous classic vanity and walk-in closet. Two additional nice sized bedrooms and another full bath round out the main level along with convenient main level laundry. Finished lower level is the perfect set up for entertaining and hanging out with family and friends! Large full bath, a fourth bedroom, bonus room and tons of storage! Huge family room with kitchenette complete with microwave, fridge and bar with seating. Adorable fenced back yard with stamped concrete patio is a great space to relax and play outside! 2 car detached garage and shed for all your outdoor needs. Beautiful home in a lovely neighborhood with playground and clubhouse. Low annual HOA fee of just $60 a year gives you access to the clubhouse. Come check this one out - it won't last long!
Property Specifics
| Single Family | |
| — | |
| Ranch | |
| 2001 | |
| Full | |
| — | |
| No | |
| — |
| Mc Lean | |
| Savannah Green | |
| 60 / Annual | |
| Clubhouse | |
| Public | |
| Public Sewer | |
| 10877521 | |
| 1422409004 |
Nearby Schools
| NAME: | DISTRICT: | DISTANCE: | |
|---|---|---|---|
|
Grade School
Fairview Elementary |
5 | — | |
|
Middle School
Chiddix Jr High |
5 | Not in DB | |
|
High School
Normal Community High School |
5 | Not in DB | |
Property History
| DATE: | EVENT: | PRICE: | SOURCE: |
|---|---|---|---|
| 21 Jun, 2013 | Sold | $160,000 | MRED MLS |
| 17 May, 2013 | Under contract | $165,900 | MRED MLS |
| 2 May, 2013 | Listed for sale | $165,900 | MRED MLS |
| 13 Nov, 2020 | Sold | $168,000 | MRED MLS |
| 30 Sep, 2020 | Under contract | $168,000 | MRED MLS |
| 29 Sep, 2020 | Listed for sale | $168,000 | MRED MLS |
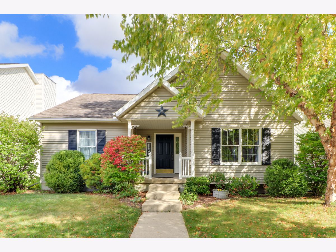
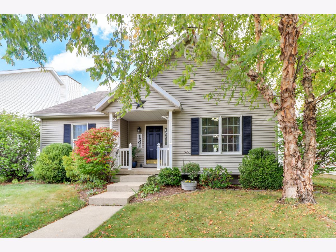
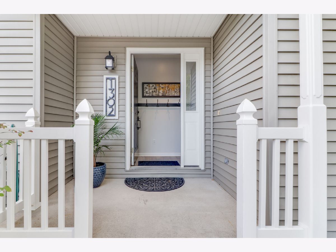
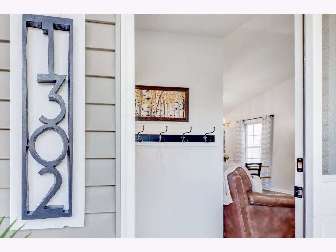
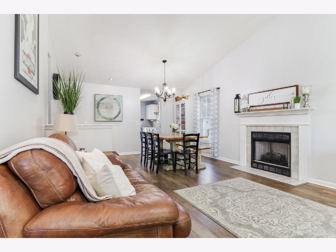
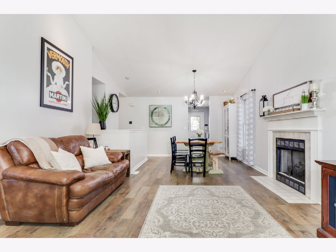
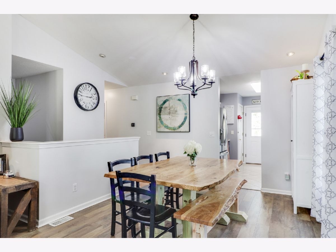
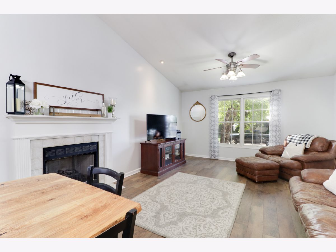
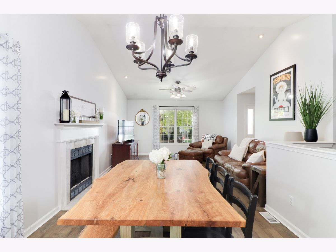
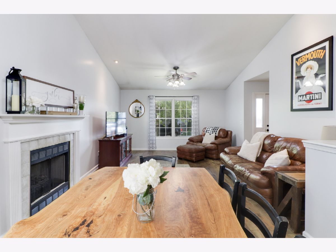
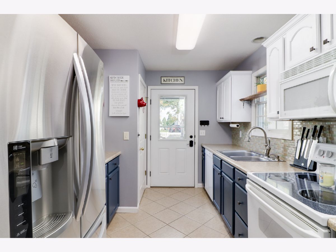
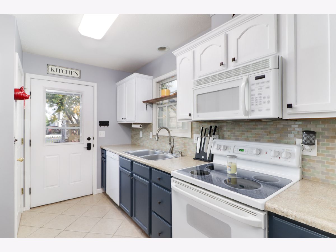
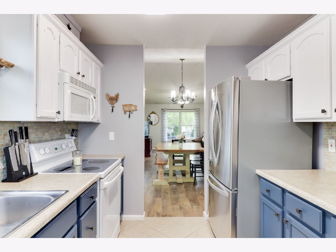
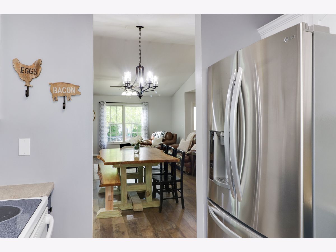
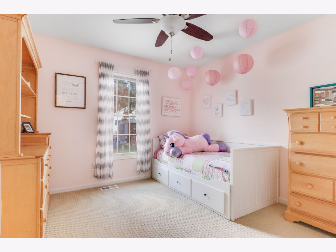
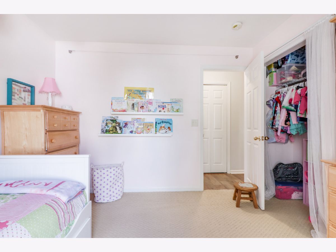
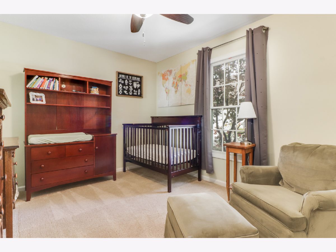
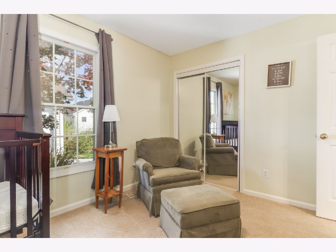
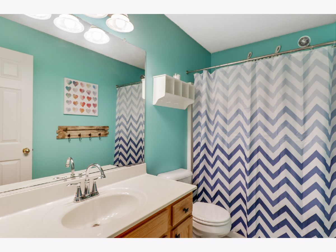
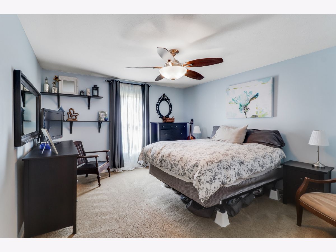
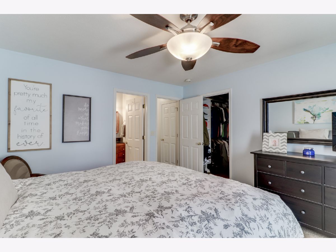
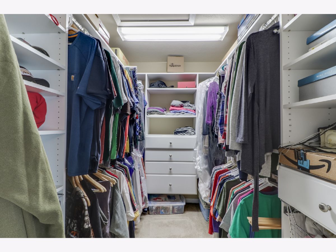
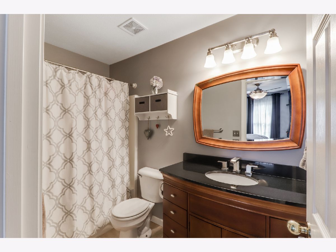
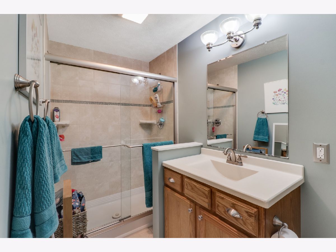
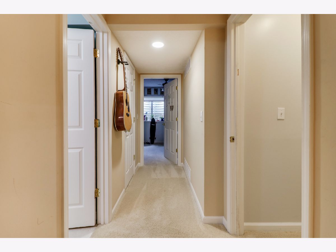
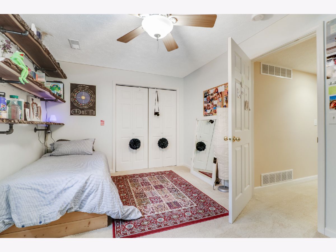
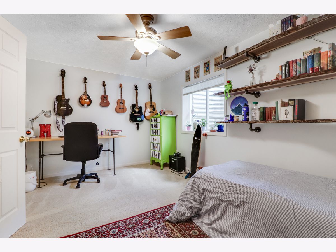
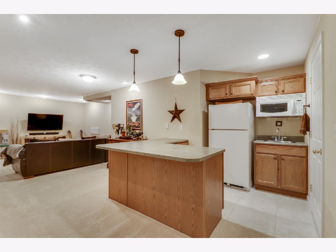
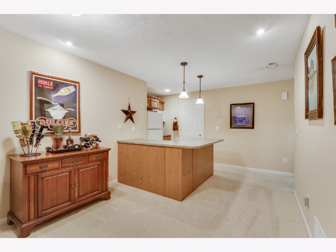
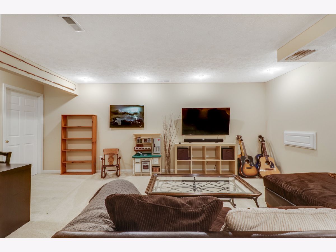
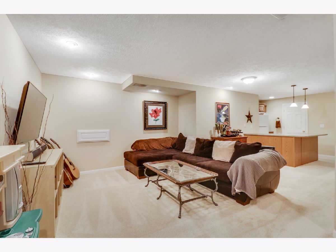
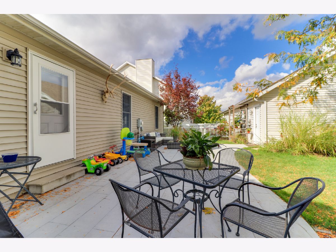
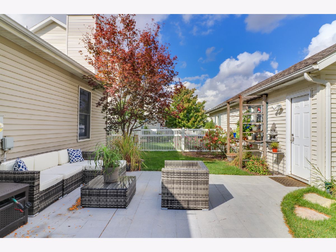
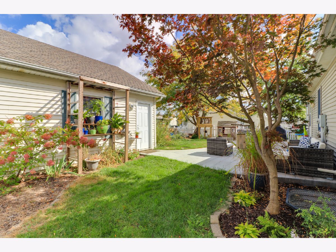
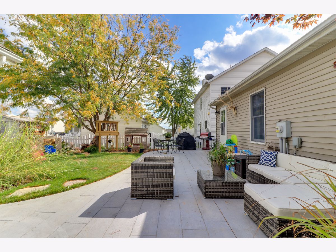
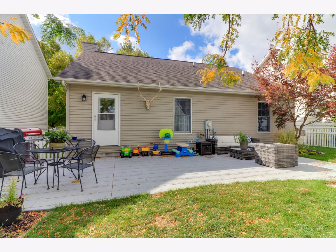
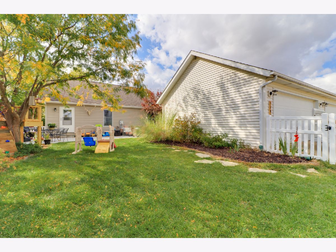
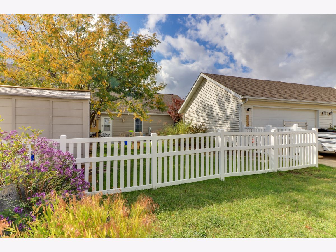
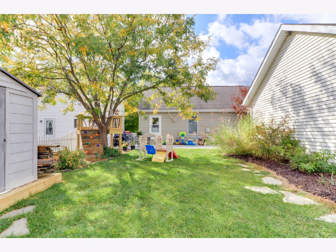
Room Specifics
Total Bedrooms: 4
Bedrooms Above Ground: 3
Bedrooms Below Ground: 1
Dimensions: —
Floor Type: Carpet
Dimensions: —
Floor Type: —
Dimensions: —
Floor Type: Carpet
Full Bathrooms: 3
Bathroom Amenities: —
Bathroom in Basement: 1
Rooms: Other Room
Basement Description: Finished
Other Specifics
| 2 | |
| — | |
| — | |
| Patio | |
| Fenced Yard,Landscaped,Mature Trees | |
| 50X120 | |
| — | |
| Full | |
| Vaulted/Cathedral Ceilings, Bar-Wet, Wood Laminate Floors, First Floor Bedroom, First Floor Laundry, First Floor Full Bath, Built-in Features, Walk-In Closet(s) | |
| Range, Microwave, Dishwasher, Refrigerator | |
| Not in DB | |
| Clubhouse, Park | |
| — | |
| — | |
| Gas Log, Attached Fireplace Doors/Screen |
Tax History
| Year | Property Taxes |
|---|---|
| 2013 | $3,316 |
| 2020 | $3,822 |
Contact Agent
Nearby Similar Homes
Nearby Sold Comparables
Contact Agent
Listing Provided By
RE/MAX Rising

