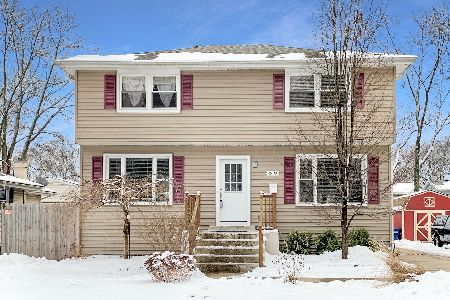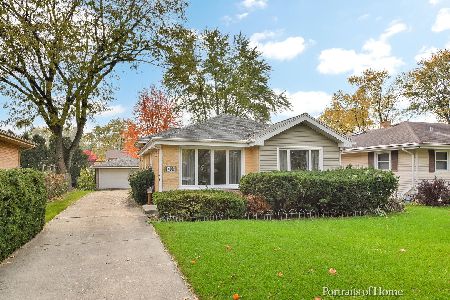1302 Pershing Avenue, Wheaton, Illinois 60189
$305,000
|
Sold
|
|
| Status: | Closed |
| Sqft: | 1,602 |
| Cost/Sqft: | $200 |
| Beds: | 3 |
| Baths: | 3 |
| Year Built: | 1958 |
| Property Taxes: | $6,045 |
| Days On Market: | 2037 |
| Lot Size: | 0,17 |
Description
Much bigger than it looks! Kitchen updates include all new stainless steel appliances, cabinets, and Quartz countertops (2013). Full house generator serviced every year. Cathedral ceilings in family room with gas fireplace and crown molding. Hardwood floors. Full basement has wet bar, tons of storage, and full bathroom. Both main floor bathrooms were remodeled. Master Bed has walk in closet. Master bath has heated jacuzzi tub. New water Heater in 2014. 3,200 Sqft including basement. Gutter guards on house. Well maintained. Fresh landscaping. Playground down the street. Minutes from downtown Wheaton and Glen Ellyn.
Property Specifics
| Single Family | |
| — | |
| Ranch | |
| 1958 | |
| Full | |
| — | |
| No | |
| 0.17 |
| Du Page | |
| Wheaton Estates | |
| 0 / Not Applicable | |
| None | |
| Public | |
| Public Sewer | |
| 10770465 | |
| 0522109007 |
Nearby Schools
| NAME: | DISTRICT: | DISTANCE: | |
|---|---|---|---|
|
Grade School
Lincoln Elementary School |
200 | — | |
|
Middle School
Edison Middle School |
200 | Not in DB | |
|
High School
Wheaton Warrenville South H S |
200 | Not in DB | |
Property History
| DATE: | EVENT: | PRICE: | SOURCE: |
|---|---|---|---|
| 28 Feb, 2013 | Sold | $233,000 | MRED MLS |
| 15 Jan, 2013 | Under contract | $240,000 | MRED MLS |
| 9 Dec, 2012 | Listed for sale | $240,000 | MRED MLS |
| 6 Oct, 2020 | Sold | $305,000 | MRED MLS |
| 7 Aug, 2020 | Under contract | $319,900 | MRED MLS |
| — | Last price change | $329,900 | MRED MLS |
| 6 Jul, 2020 | Listed for sale | $329,900 | MRED MLS |
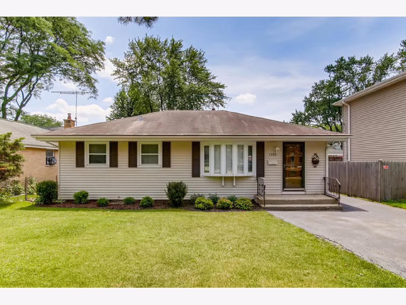
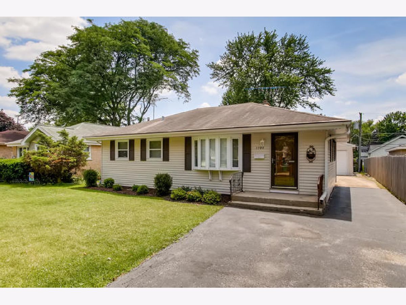
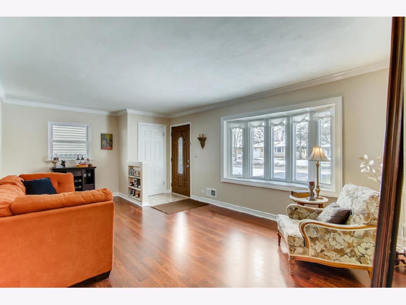
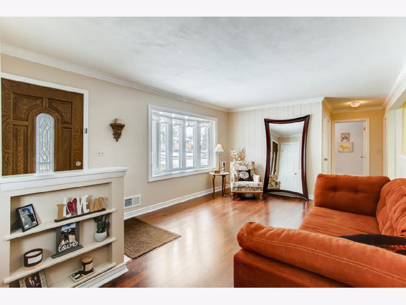
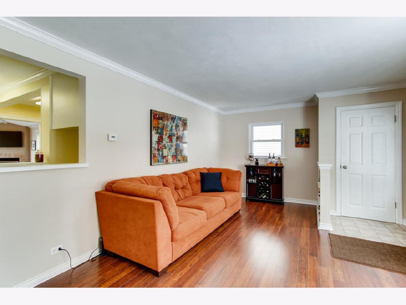
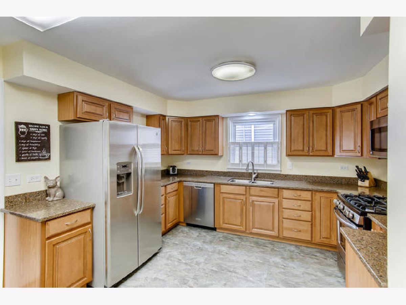
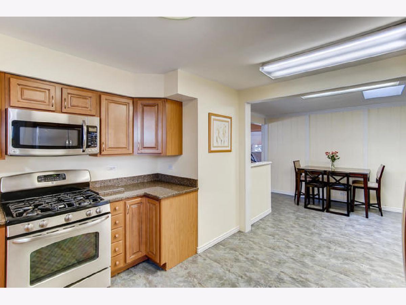
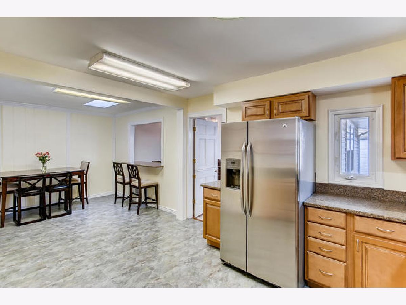
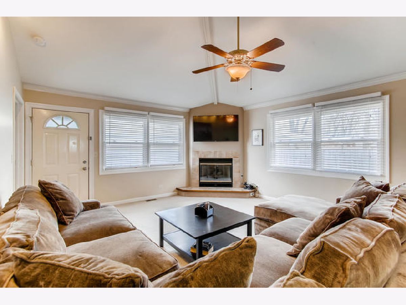
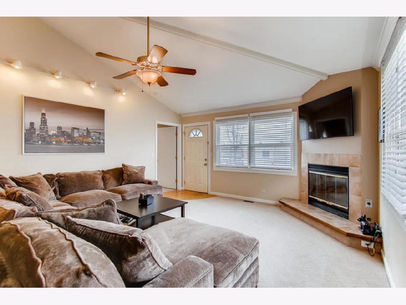
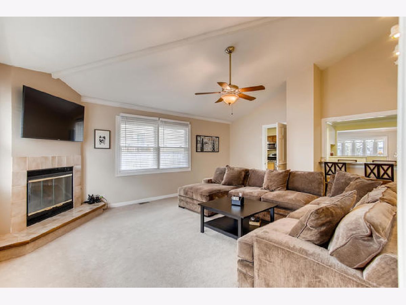
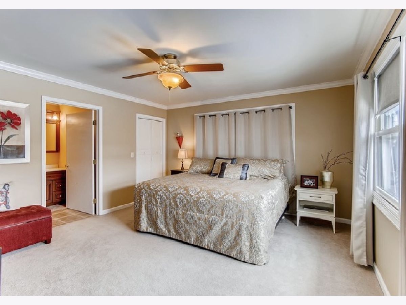
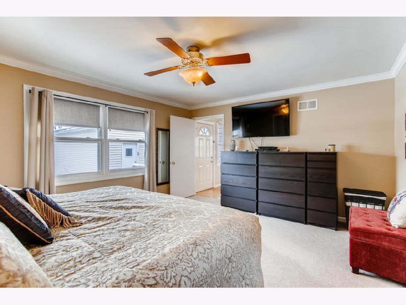
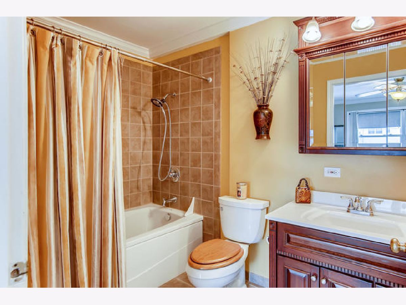
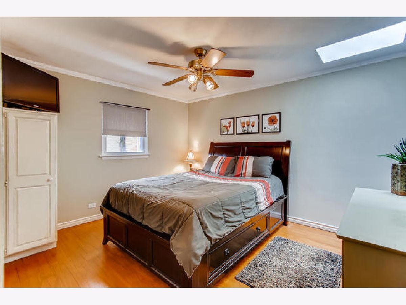
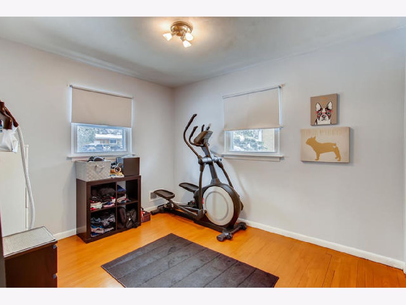
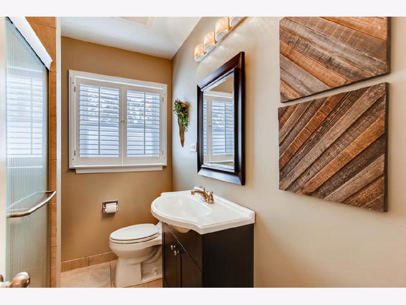
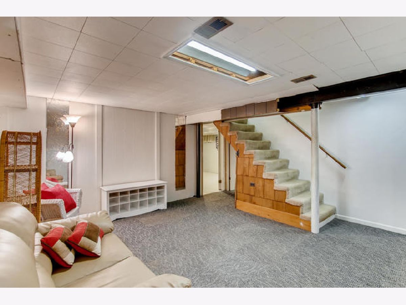
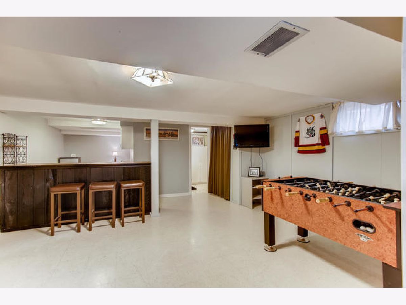
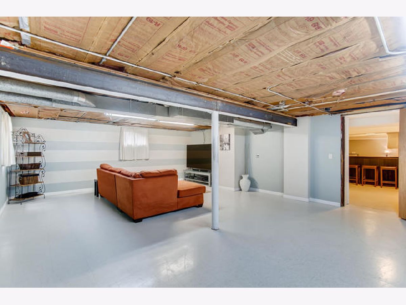
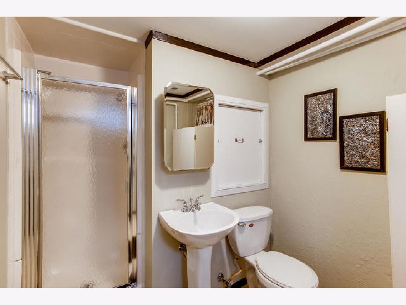
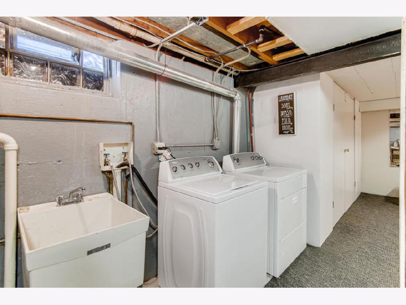
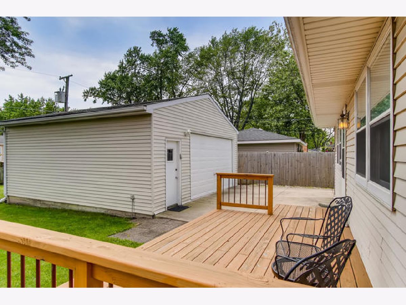
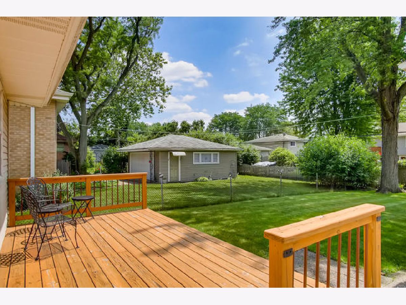
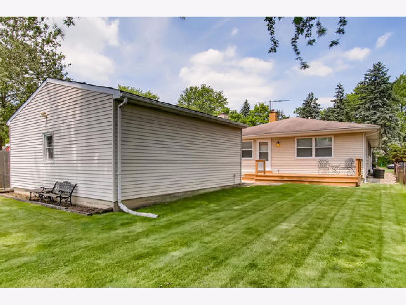
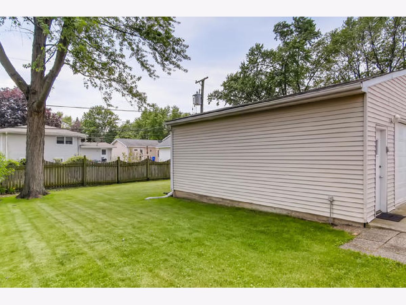
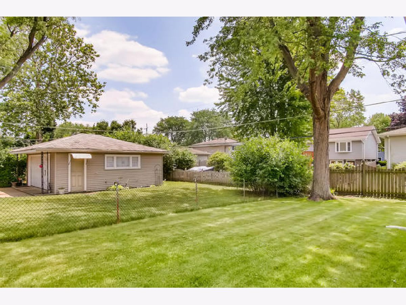
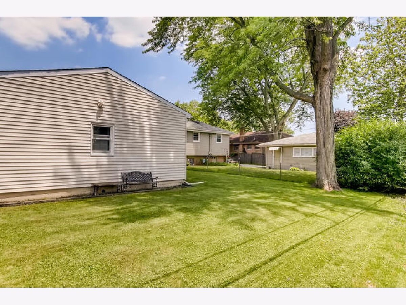
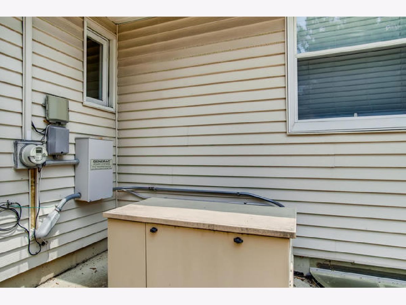
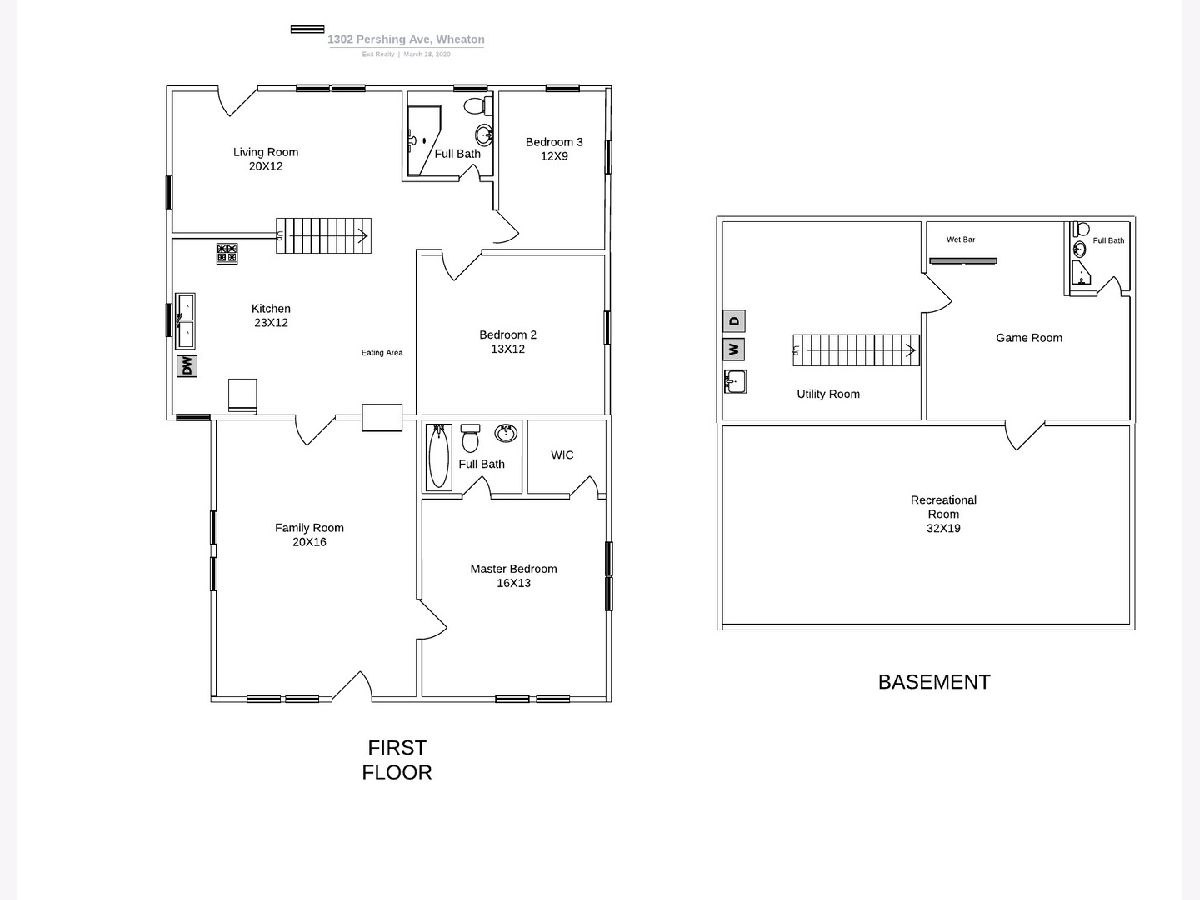
Room Specifics
Total Bedrooms: 3
Bedrooms Above Ground: 3
Bedrooms Below Ground: 0
Dimensions: —
Floor Type: Hardwood
Dimensions: —
Floor Type: Hardwood
Full Bathrooms: 3
Bathroom Amenities: —
Bathroom in Basement: 1
Rooms: Game Room,Recreation Room,Eating Area
Basement Description: Finished,Partially Finished
Other Specifics
| 2 | |
| Concrete Perimeter | |
| Asphalt | |
| Deck | |
| — | |
| 50 X 150 | |
| — | |
| Full | |
| Vaulted/Cathedral Ceilings, Skylight(s), Bar-Wet, Hardwood Floors, First Floor Bedroom, First Floor Full Bath, Walk-In Closet(s) | |
| Range, Dishwasher, Refrigerator, Washer, Dryer | |
| Not in DB | |
| Park, Curbs, Street Paved | |
| — | |
| — | |
| Attached Fireplace Doors/Screen, Gas Starter |
Tax History
| Year | Property Taxes |
|---|---|
| 2013 | $488 |
| 2020 | $6,045 |
Contact Agent
Nearby Similar Homes
Nearby Sold Comparables
Contact Agent
Listing Provided By
Exit Realty Redefined




