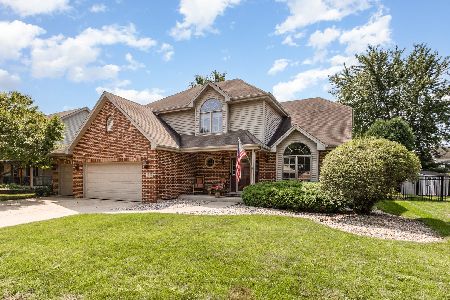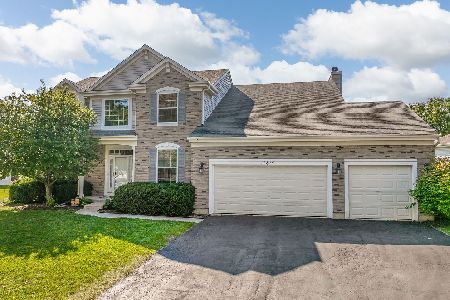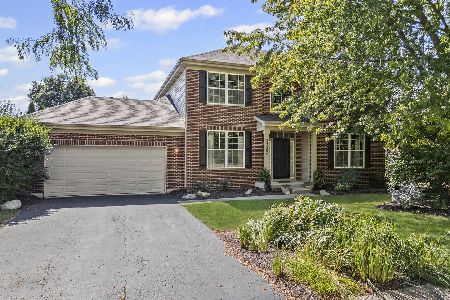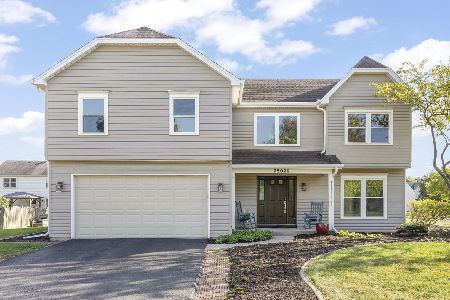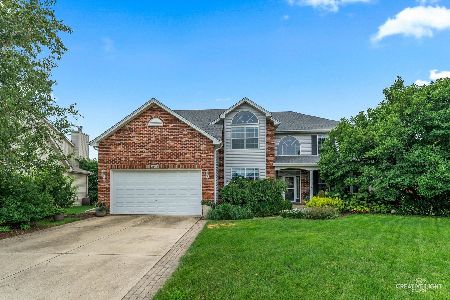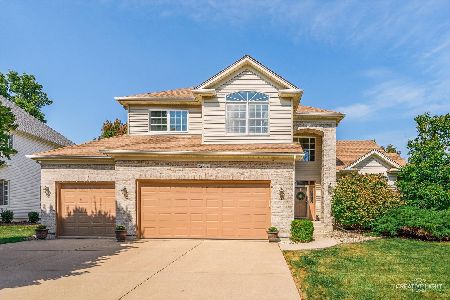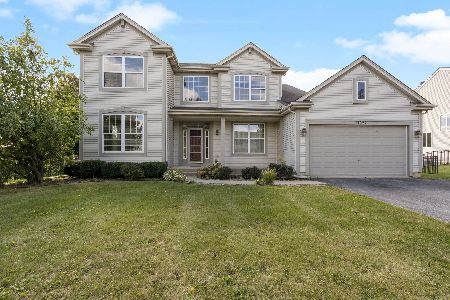13022 Meadow Lane, Plainfield, Illinois 60585
$232,000
|
Sold
|
|
| Status: | Closed |
| Sqft: | 3,153 |
| Cost/Sqft: | $72 |
| Beds: | 5 |
| Baths: | 4 |
| Year Built: | 2005 |
| Property Taxes: | $7,819 |
| Days On Market: | 5853 |
| Lot Size: | 0,00 |
Description
Expansive 2-story, 5 BRs/3.5 BAs, 4-season rm, 2 car gar & 1st flr guest ste. 9' cultured stone frplc/Lux mstr ste/full bsmt. Property sold As Is, no survey, taxes prorated at 100%, 5 calendar days for inspection/atty review. Offers must include proof of funds for down pmt or cash purch. Earnest money must be certified funds. Addendum required after accepted offer. Must be preapproved w/sellers preferred lender.
Property Specifics
| Single Family | |
| — | |
| Traditional | |
| 2005 | |
| Full | |
| SILVERLACE | |
| No | |
| — |
| Will | |
| Tuttle Estates | |
| 120 / Annual | |
| Insurance | |
| Lake Michigan | |
| Sewer-Storm | |
| 07366349 | |
| 0701321110040000 |
Nearby Schools
| NAME: | DISTRICT: | DISTANCE: | |
|---|---|---|---|
|
Grade School
Lincoln Elementary School |
202 | — | |
|
Middle School
Ira Jones Middle School |
202 | Not in DB | |
|
High School
Plainfield North High School |
202 | Not in DB | |
Property History
| DATE: | EVENT: | PRICE: | SOURCE: |
|---|---|---|---|
| 30 Dec, 2009 | Sold | $232,000 | MRED MLS |
| 16 Nov, 2009 | Under contract | $227,500 | MRED MLS |
| 27 Oct, 2009 | Listed for sale | $227,500 | MRED MLS |
| 3 Jun, 2016 | Sold | $335,000 | MRED MLS |
| 16 May, 2016 | Under contract | $329,900 | MRED MLS |
| 4 May, 2016 | Listed for sale | $329,900 | MRED MLS |
| 4 Nov, 2022 | Sold | $425,000 | MRED MLS |
| 14 Oct, 2022 | Under contract | $440,000 | MRED MLS |
| 27 Sep, 2022 | Listed for sale | $440,000 | MRED MLS |
Room Specifics
Total Bedrooms: 5
Bedrooms Above Ground: 5
Bedrooms Below Ground: 0
Dimensions: —
Floor Type: Carpet
Dimensions: —
Floor Type: Carpet
Dimensions: —
Floor Type: Carpet
Dimensions: —
Floor Type: —
Full Bathrooms: 4
Bathroom Amenities: Separate Shower,Double Sink
Bathroom in Basement: 0
Rooms: Bedroom 5,Breakfast Room,Sun Room,Utility Room-1st Floor
Basement Description: Unfinished
Other Specifics
| 2 | |
| Concrete Perimeter | |
| Asphalt | |
| — | |
| — | |
| 71X138X91X140 | |
| Full,Unfinished | |
| Full | |
| Vaulted/Cathedral Ceilings, First Floor Bedroom | |
| — | |
| Not in DB | |
| Sidewalks, Street Lights, Street Paved | |
| — | |
| — | |
| Wood Burning, Gas Starter |
Tax History
| Year | Property Taxes |
|---|---|
| 2009 | $7,819 |
| 2016 | $9,172 |
| 2022 | $9,884 |
Contact Agent
Nearby Similar Homes
Nearby Sold Comparables
Contact Agent
Listing Provided By
RE/MAX Consultants

