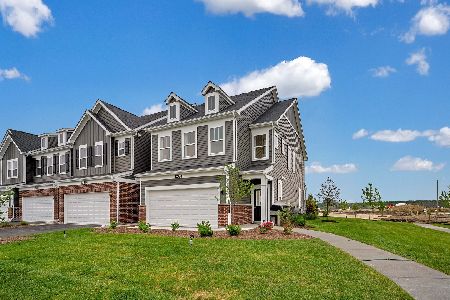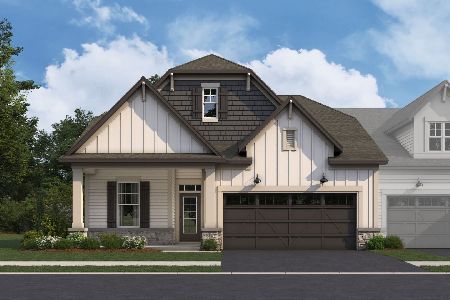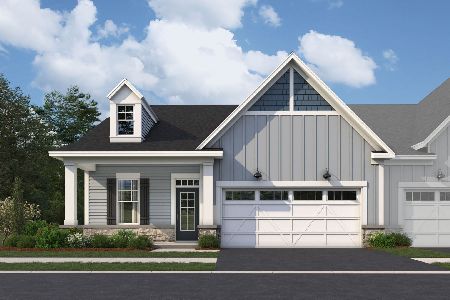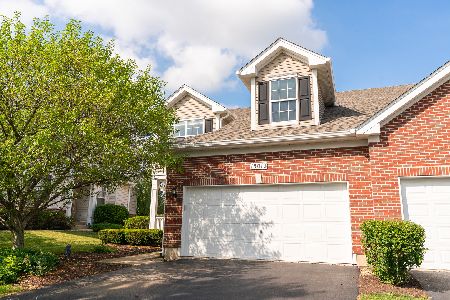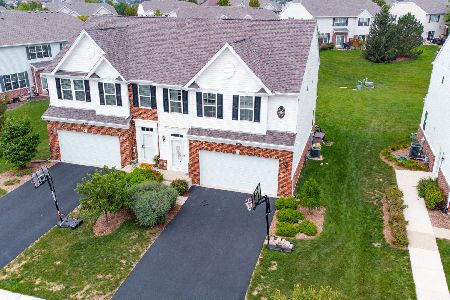13025 Conifer Street, Plainfield, Illinois 60585
$224,900
|
Sold
|
|
| Status: | Closed |
| Sqft: | 2,065 |
| Cost/Sqft: | $109 |
| Beds: | 3 |
| Baths: | 3 |
| Year Built: | 2007 |
| Property Taxes: | $5,864 |
| Days On Market: | 3397 |
| Lot Size: | 0,00 |
Description
Welcome to Your Dream Home in the Grande Park Pool & Clubhouse Community! As You Enter this Immaculate End Unit, You Are Greeted By Beautiful Contemporary Decor with Gleaming Hardwood Flooring & an Open Floor Plan. Gourmet Kitchen Features Granite Counter Tops, Custom 42 Inch Cherry Cabinets, New Fridge & Dishwasher & Plenty of Counter Space for Prep Work! Enjoy Relaxing in Your Spacious Family Room with Tons of Natural Light. Escape to Your Master Suite Featuring Vaulted Ceilings, HUGE Walk-In Closet & Luxury Bath with Double Vanity & Soaking Tub. All Other Bedrooms are Spacious with Plenty of Closet Space. From your Loft Enjoy a Gorgeous View of the Pond and Plenty of Extra Room to Entertain, Create an Office or even a Playroom. Your Professionally Finished Basement Features Custom Canned Lighting, Tons of Space to Use for Entertaining & Extra Room for Storage. Meticulously Maintained, Fresh Paint. This Community has it All~Aquatic Center, Clubhouse, 100 Acre Park & Walking Trails!
Property Specifics
| Condos/Townhomes | |
| 2 | |
| — | |
| 2007 | |
| Full | |
| THE TURNBERRY | |
| No | |
| — |
| Kendall | |
| Grande Park Tall Pines | |
| 182 / Monthly | |
| Exterior Maintenance,Lawn Care,Snow Removal | |
| Public | |
| Public Sewer | |
| 09364838 | |
| 0336182029 |
Nearby Schools
| NAME: | DISTRICT: | DISTANCE: | |
|---|---|---|---|
|
Grade School
Grande Park Elementary School |
308 | — | |
|
Middle School
Murphy Junior High School |
308 | Not in DB | |
|
High School
Oswego East High School |
308 | Not in DB | |
Property History
| DATE: | EVENT: | PRICE: | SOURCE: |
|---|---|---|---|
| 22 Nov, 2016 | Sold | $224,900 | MRED MLS |
| 13 Oct, 2016 | Under contract | $224,900 | MRED MLS |
| 12 Oct, 2016 | Listed for sale | $224,900 | MRED MLS |
Room Specifics
Total Bedrooms: 3
Bedrooms Above Ground: 3
Bedrooms Below Ground: 0
Dimensions: —
Floor Type: Carpet
Dimensions: —
Floor Type: Carpet
Full Bathrooms: 3
Bathroom Amenities: Separate Shower,Double Sink,Soaking Tub
Bathroom in Basement: 0
Rooms: Den,Loft,Recreation Room
Basement Description: Finished
Other Specifics
| 2 | |
| Concrete Perimeter | |
| Asphalt | |
| Patio, End Unit | |
| Common Grounds | |
| COMMON | |
| — | |
| Full | |
| Vaulted/Cathedral Ceilings, Hardwood Floors, Second Floor Laundry, Storage | |
| Range, Microwave, Dishwasher, Refrigerator, Washer, Dryer, Disposal | |
| Not in DB | |
| — | |
| — | |
| Park, Pool, Tennis Court(s) | |
| — |
Tax History
| Year | Property Taxes |
|---|---|
| 2016 | $5,864 |
Contact Agent
Nearby Similar Homes
Nearby Sold Comparables
Contact Agent
Listing Provided By
john greene, Realtor

