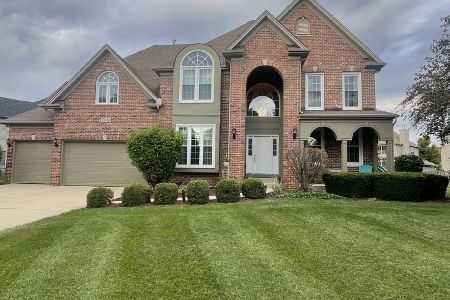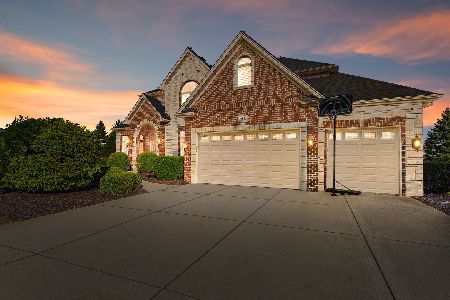13025 Grande Pines Boulevard, Plainfield, Illinois 60585
$485,000
|
Sold
|
|
| Status: | Closed |
| Sqft: | 4,284 |
| Cost/Sqft: | $116 |
| Beds: | 4 |
| Baths: | 4 |
| Year Built: | 2008 |
| Property Taxes: | $13,897 |
| Days On Market: | 2426 |
| Lot Size: | 0,28 |
Description
***Sellers says SELL!***UNSURPASSED QUALITY, IMPECCABLY MAINTAINED with AMAZING DETAIL not found in other homes...This McCarthy built Grande Park home is for you. Thoughtfully crafted w/stand out appointments~Viking/Sub-Zero appliances, study with built-in desk/credenza/file cab in natural cherry, HUGE laundry/mudroom, Master suite with his & hers comfort height vanities and 20x20 WIC with dressing/sitting area, amazing outdoor entertainment area with covered kitchen including NEW built-in grill and Green Egg, outdoor TV & speakers, brick patio, fenced yard plus dog run. Want more? How about a full deep pour basement, partially finished with an exercise room, zoned HVAC with 1 new A/C, brand new carpet and int paint, in a GREAT social neighborhood with pool, clubhouse, tennis, playgrounds and top ranked onsite grade school! Close to shopping, downtown Plainfield and I-55 access. This home has been lightly lived in and is in PERFECT condition. A SMART BUY!
Property Specifics
| Single Family | |
| — | |
| Traditional | |
| 2008 | |
| Full | |
| HARTFORD II | |
| No | |
| 0.28 |
| Kendall | |
| Grande Park | |
| 900 / Annual | |
| Clubhouse,Pool | |
| Public | |
| Public Sewer | |
| 10412187 | |
| 0336231007 |
Nearby Schools
| NAME: | DISTRICT: | DISTANCE: | |
|---|---|---|---|
|
Grade School
Grande Park Elementary School |
308 | — | |
|
Middle School
Murphy Junior High School |
308 | Not in DB | |
|
High School
Oswego East High School |
308 | Not in DB | |
Property History
| DATE: | EVENT: | PRICE: | SOURCE: |
|---|---|---|---|
| 9 Aug, 2019 | Sold | $485,000 | MRED MLS |
| 25 Jun, 2019 | Under contract | $499,000 | MRED MLS |
| — | Last price change | $510,000 | MRED MLS |
| 11 Jun, 2019 | Listed for sale | $510,000 | MRED MLS |
Room Specifics
Total Bedrooms: 4
Bedrooms Above Ground: 4
Bedrooms Below Ground: 0
Dimensions: —
Floor Type: Carpet
Dimensions: —
Floor Type: Carpet
Dimensions: —
Floor Type: Carpet
Full Bathrooms: 4
Bathroom Amenities: Separate Shower,Double Sink,Soaking Tub
Bathroom in Basement: 1
Rooms: Eating Area,Exercise Room,Foyer,Sitting Room,Study,Storage,Walk In Closet
Basement Description: Partially Finished
Other Specifics
| 3 | |
| Concrete Perimeter | |
| Brick | |
| Patio | |
| Fenced Yard | |
| 90X135 | |
| Full | |
| Full | |
| Vaulted/Cathedral Ceilings, Hardwood Floors, Wood Laminate Floors, First Floor Laundry, Built-in Features, Walk-In Closet(s) | |
| Double Oven, Range, Microwave, Dishwasher, High End Refrigerator, Washer, Dryer, Disposal, Stainless Steel Appliance(s), Wine Refrigerator | |
| Not in DB | |
| Clubhouse, Pool, Sidewalks, Street Lights, Street Paved | |
| — | |
| — | |
| Gas Log |
Tax History
| Year | Property Taxes |
|---|---|
| 2019 | $13,897 |
Contact Agent
Nearby Similar Homes
Nearby Sold Comparables
Contact Agent
Listing Provided By
Baird & Warner










