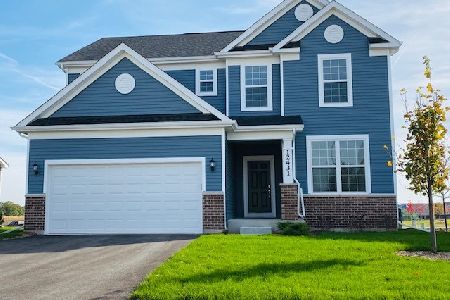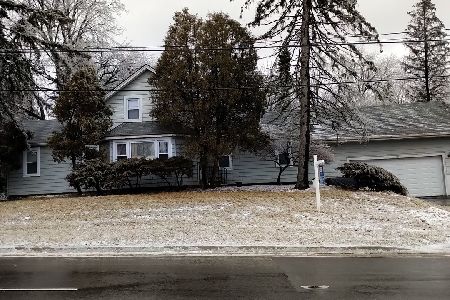13025 Klappa Drive, Lemont, Illinois 60439
$640,000
|
Sold
|
|
| Status: | Closed |
| Sqft: | 4,636 |
| Cost/Sqft: | $145 |
| Beds: | 5 |
| Baths: | 5 |
| Year Built: | 2005 |
| Property Taxes: | $15,833 |
| Days On Market: | 2297 |
| Lot Size: | 0,34 |
Description
Welcome home to this custom built masterpiece in Mayfair Estates. The property is located on a premium corner lot. The features of the home are Brazilian Cherry hardwood Floors throughout. A gourmet kitchen that includes 42 inch custom cabinets, Viking appliances, breakfast island bar and a walk in pantry. Custom trim and ceiling work throughout along with high end fixtures. Enjoy the soaring ceilings through the foyer and family room that welcomes you to your all brick fireplace. Basement features full walk out basement, brick fireplace, sliding glass doors leading to outdoor entertaining patios with hot tub. A Theatre room that is ready for your ideas. Huge entertainment area with full bar/fridge and double oven. The entire home is wired with custom speakers on every floor. Basement and all bathrooms have heated floors. Over sized mud room and second floor Laundry room. Too many items to list! Come see this beauty today!
Property Specifics
| Single Family | |
| — | |
| Traditional | |
| 2005 | |
| Full,Walkout | |
| — | |
| No | |
| 0.34 |
| Cook | |
| Mayfair Estates | |
| 0 / Not Applicable | |
| None | |
| Public | |
| Public Sewer | |
| 10574490 | |
| 22312050050000 |
Property History
| DATE: | EVENT: | PRICE: | SOURCE: |
|---|---|---|---|
| 3 Jun, 2016 | Sold | $695,000 | MRED MLS |
| 31 Mar, 2016 | Under contract | $729,900 | MRED MLS |
| 17 Mar, 2016 | Listed for sale | $729,900 | MRED MLS |
| 16 Jun, 2020 | Sold | $640,000 | MRED MLS |
| 19 May, 2020 | Under contract | $672,000 | MRED MLS |
| — | Last price change | $674,000 | MRED MLS |
| 13 Nov, 2019 | Listed for sale | $679,000 | MRED MLS |
Room Specifics
Total Bedrooms: 5
Bedrooms Above Ground: 5
Bedrooms Below Ground: 0
Dimensions: —
Floor Type: Hardwood
Dimensions: —
Floor Type: Hardwood
Dimensions: —
Floor Type: Hardwood
Dimensions: —
Floor Type: —
Full Bathrooms: 5
Bathroom Amenities: Whirlpool,Separate Shower,Double Sink
Bathroom in Basement: 1
Rooms: Eating Area,Bedroom 5,Mud Room,Theatre Room,Foyer,Loft,Pantry,Walk In Closet
Basement Description: Exterior Access,Bathroom Rough-In
Other Specifics
| 3 | |
| — | |
| Brick | |
| Deck, Patio, Hot Tub, Brick Paver Patio, Storms/Screens | |
| Corner Lot,Landscaped | |
| 105X139 | |
| — | |
| Full | |
| Vaulted/Cathedral Ceilings, Hardwood Floors, Heated Floors, First Floor Bedroom, In-Law Arrangement, First Floor Full Bath | |
| Double Oven, Microwave, Dishwasher, Refrigerator, High End Refrigerator, Bar Fridge, Washer, Dryer, Disposal, Stainless Steel Appliance(s), Wine Refrigerator | |
| Not in DB | |
| Park, Sidewalks, Street Lights, Street Paved | |
| — | |
| — | |
| Gas Log, Gas Starter |
Tax History
| Year | Property Taxes |
|---|---|
| 2016 | $13,100 |
| 2020 | $15,833 |
Contact Agent
Nearby Similar Homes
Nearby Sold Comparables
Contact Agent
Listing Provided By
HomeSmart Realty Group







