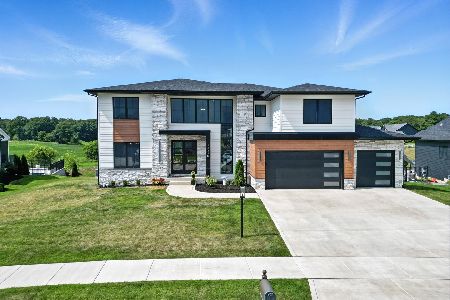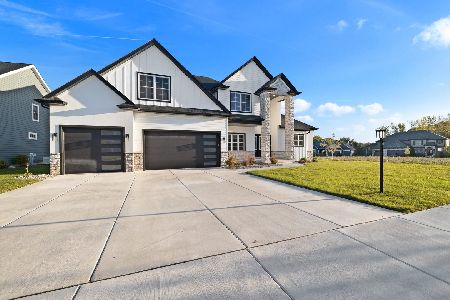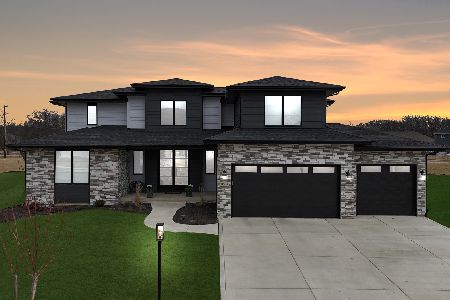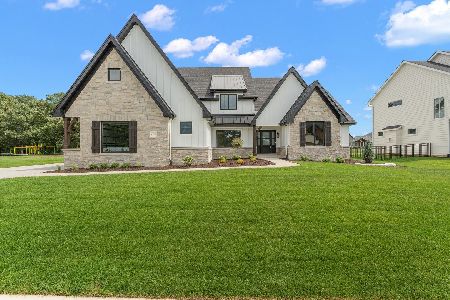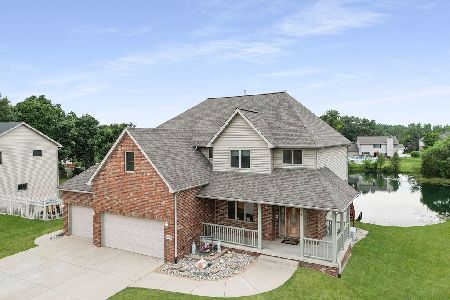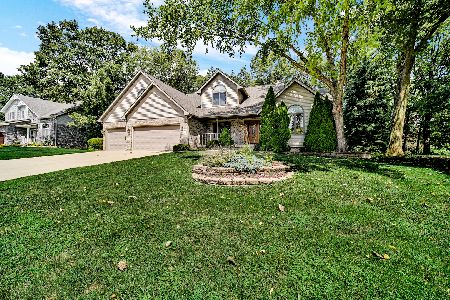13028 Bluestem Drive, St John, Indiana 46373
$593,000
|
Sold
|
|
| Status: | Closed |
| Sqft: | 2,728 |
| Cost/Sqft: | $205 |
| Beds: | 3 |
| Baths: | 3 |
| Year Built: | 2020 |
| Property Taxes: | $14 |
| Days On Market: | 2099 |
| Lot Size: | 0,31 |
Description
NEW CONSTRUCTION-TRUE CRAFTSMANSHIP- RANCH- FULL 9' BASEMENT-3 CAR GARAGE-3 BDRM-2-1/2 BATH-HARDWOOD FLOORS- LARGE STUDY // ST JOHN-THE PRESERVE // ENJOY EXECUTIVE RANCH-MAIN LEVEL LIVING !! Spacious Ranch -Warm Colors-Painted Woodwork w Wide Base & Casing Trim-Solid-Core Doors-Accent Hardware-Custom Woodwork Thru-out Wainscotting-Decorative Beams &Built Ins // 5 STAR CULINARY KITCHEN a Chef's Dream! High End Bosch Stainless Steel Appliances-Shaker Designer Cabinets-Quartz Tops-Tile Back Splash-Pendant Lighting over Large Island // GREAT RM w 12'-6 Beamed Ceilings Cozy Fireplace w Stone & Custom Mantle // MASTER SUITE-Relax in Master Bath Complete w Oversized Custom Tiled Shower w Seat & Frame-less Glass Shower Door-Handheld Shower-Claw-foot Tub-Double Sink w Quartz Top // ATTRACTIVE CURB APPEAL!! Craftsmen Style-Stone Front w Custom Shutter & Decorative Trim-Covered Front Porch-Copper Flashing-Concrete Drive // PEACE of MIND-EXPERIENCED 3rd GENERATION BUILDER!!
Property Specifics
| Single Family | |
| — | |
| Ranch | |
| 2020 | |
| Full | |
| — | |
| No | |
| 0.31 |
| Lake | |
| — | |
| 400 / Annual | |
| None | |
| Public | |
| Public Sewer | |
| 10697211 | |
| 4511314770190000 |
Property History
| DATE: | EVENT: | PRICE: | SOURCE: |
|---|---|---|---|
| 22 Jul, 2020 | Sold | $593,000 | MRED MLS |
| 16 May, 2020 | Under contract | $559,900 | MRED MLS |
| 24 Apr, 2020 | Listed for sale | $559,900 | MRED MLS |
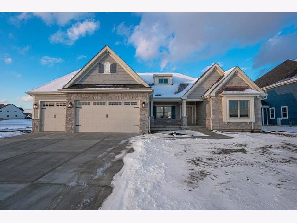
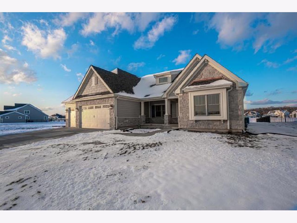
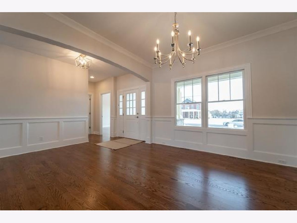
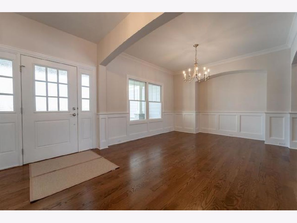
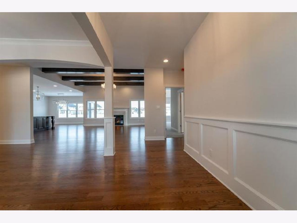
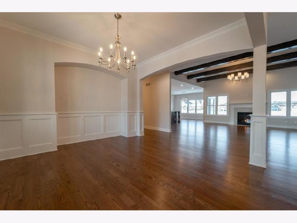
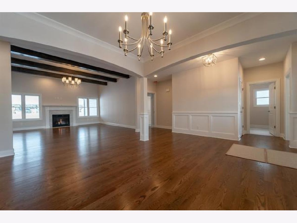
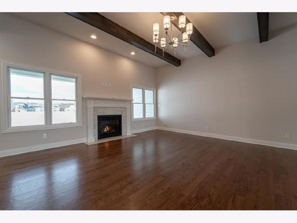
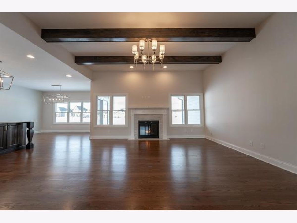
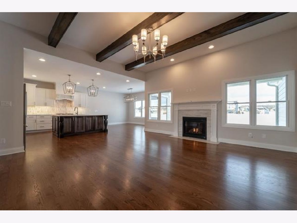
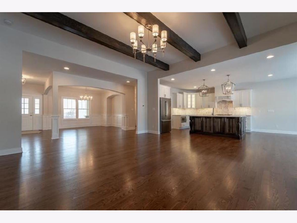
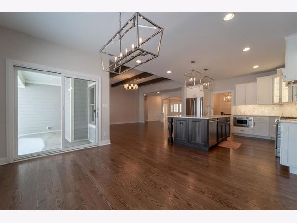
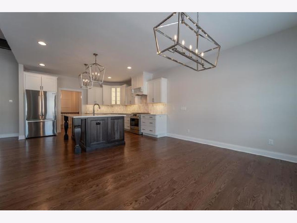
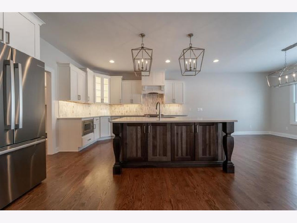
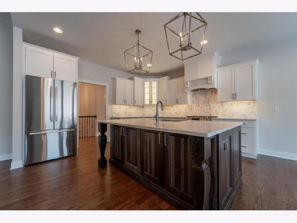
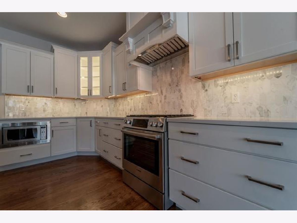
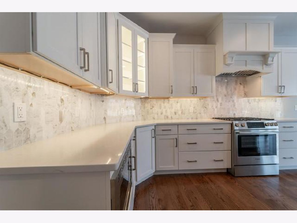
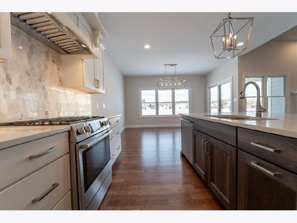
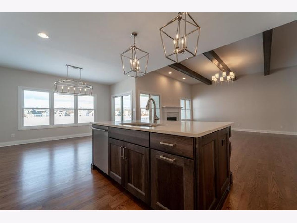
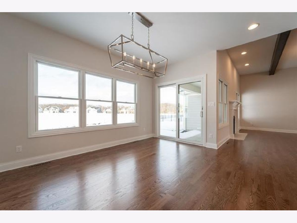
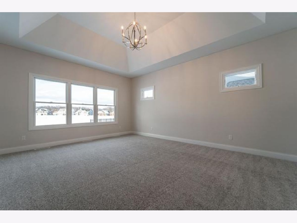
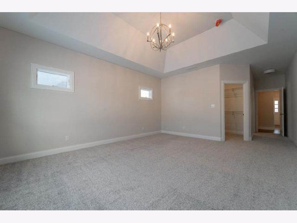
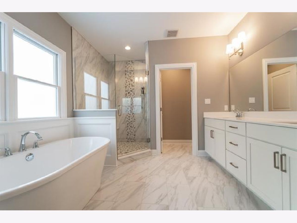
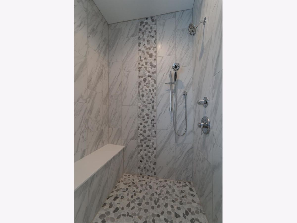
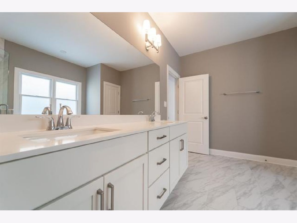
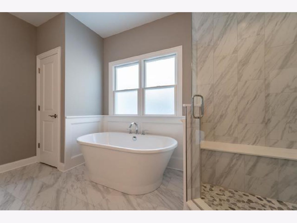
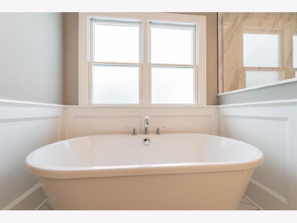
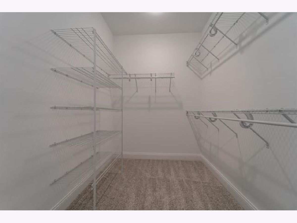
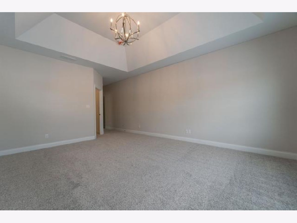
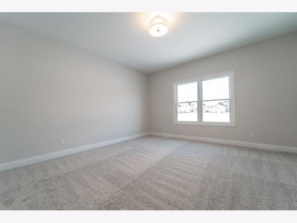
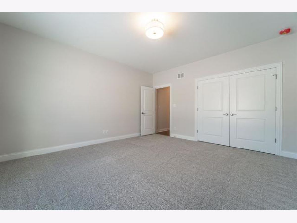
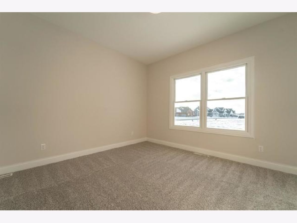
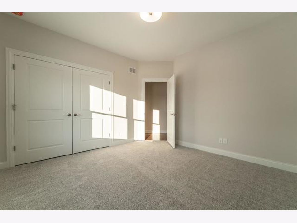
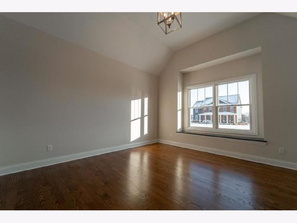
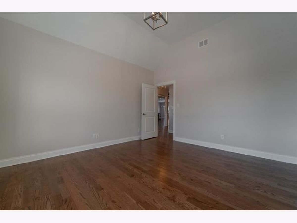
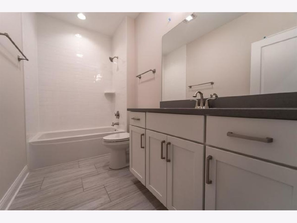
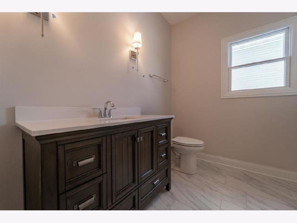
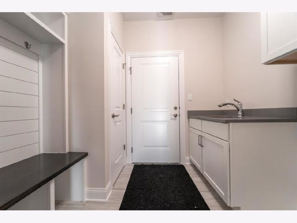
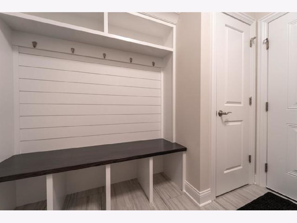
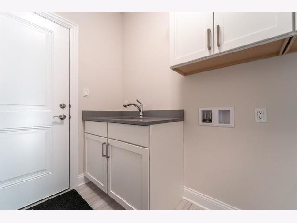
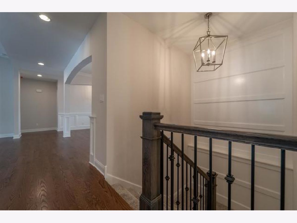
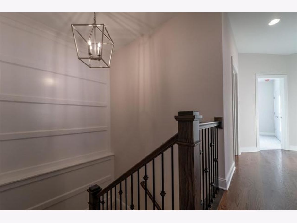
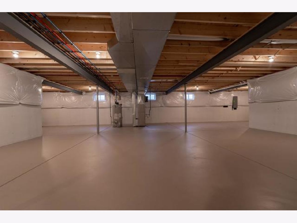
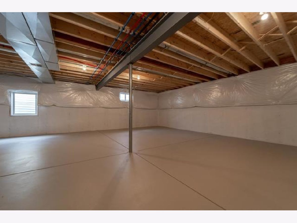
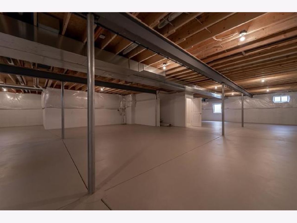
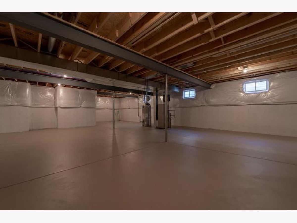
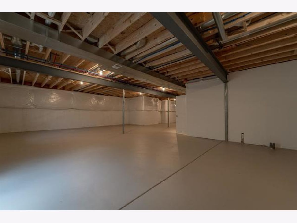
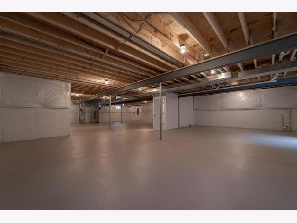
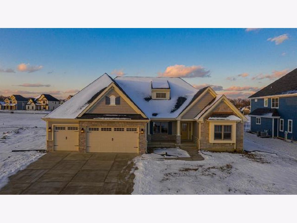
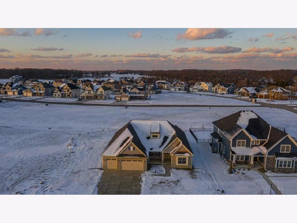
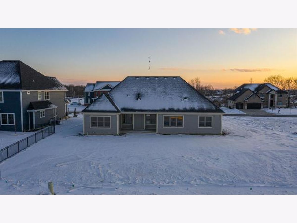
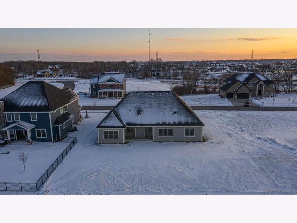
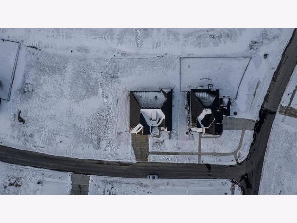
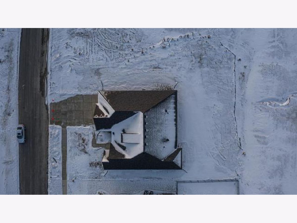
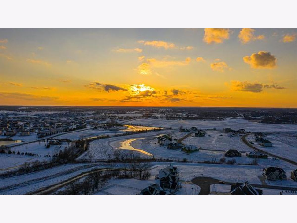
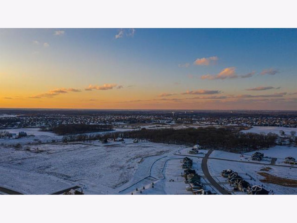
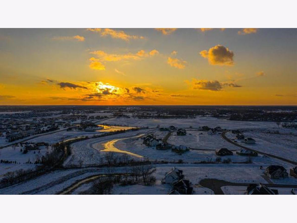
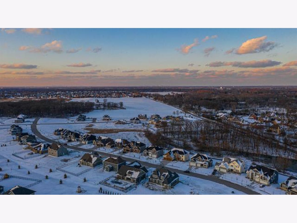
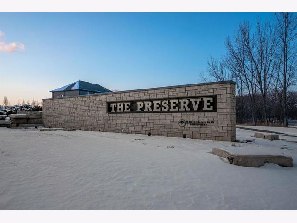
Room Specifics
Total Bedrooms: 3
Bedrooms Above Ground: 3
Bedrooms Below Ground: 0
Dimensions: —
Floor Type: Carpet
Dimensions: —
Floor Type: Carpet
Full Bathrooms: 3
Bathroom Amenities: Separate Shower,Double Sink,Soaking Tub
Bathroom in Basement: 0
Rooms: Office
Basement Description: Unfinished
Other Specifics
| 3 | |
| — | |
| — | |
| Patio, Porch | |
| — | |
| 92 X 150 X 88 X 150 | |
| — | |
| Full | |
| Vaulted/Cathedral Ceilings, Hardwood Floors, First Floor Bedroom, First Floor Laundry, First Floor Full Bath, Walk-In Closet(s) | |
| Range, Microwave, Dishwasher, Refrigerator, Disposal, Range Hood | |
| Not in DB | |
| Curbs, Sidewalks, Street Paved | |
| — | |
| — | |
| — |
Tax History
| Year | Property Taxes |
|---|---|
| 2020 | $14 |
Contact Agent
Nearby Sold Comparables
Contact Agent
Listing Provided By
Rossi and Taylor Realty Group

