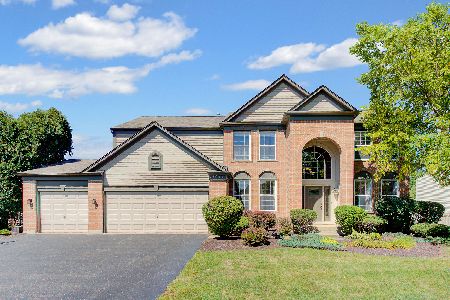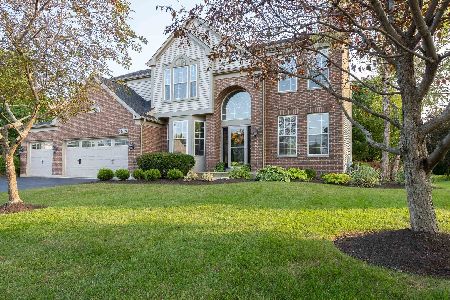13029 Kensington Drive, Plainfield, Illinois 60585
$285,000
|
Sold
|
|
| Status: | Closed |
| Sqft: | 2,300 |
| Cost/Sqft: | $130 |
| Beds: | 4 |
| Baths: | 3 |
| Year Built: | 2001 |
| Property Taxes: | $6,634 |
| Days On Market: | 5404 |
| Lot Size: | 0,27 |
Description
Finished basement and fenced yard in Kensington Pool & Clubhouse Community. Open floorplan. Kitchen w 42" maple cabs, upgraded fixtures. FR w gas start/wood burn FP. Private master suite and luxury master bath. Finished basement. Mature landscaping. QUick close possible.
Property Specifics
| Single Family | |
| — | |
| — | |
| 2001 | |
| Partial | |
| CARRINGTON | |
| No | |
| 0.27 |
| Will | |
| Kensington Club | |
| 670 / Annual | |
| Clubhouse,Exercise Facilities,Pool | |
| Lake Michigan | |
| Public Sewer | |
| 07771953 | |
| 0701332100020000 |
Nearby Schools
| NAME: | DISTRICT: | DISTANCE: | |
|---|---|---|---|
|
Grade School
Eagle Pointe Elementary School |
202 | — | |
|
Middle School
Heritage Grove Middle School |
202 | Not in DB | |
|
High School
Plainfield North High School |
202 | Not in DB | |
Property History
| DATE: | EVENT: | PRICE: | SOURCE: |
|---|---|---|---|
| 12 May, 2011 | Sold | $285,000 | MRED MLS |
| 6 Apr, 2011 | Under contract | $299,900 | MRED MLS |
| 3 Apr, 2011 | Listed for sale | $299,900 | MRED MLS |
Room Specifics
Total Bedrooms: 4
Bedrooms Above Ground: 4
Bedrooms Below Ground: 0
Dimensions: —
Floor Type: Other
Dimensions: —
Floor Type: Other
Dimensions: —
Floor Type: Other
Full Bathrooms: 3
Bathroom Amenities: Separate Shower,Double Sink,Soaking Tub
Bathroom in Basement: 0
Rooms: Game Room,Recreation Room
Basement Description: Finished,Crawl
Other Specifics
| 2 | |
| — | |
| — | |
| Deck | |
| Fenced Yard,Landscaped,Park Adjacent | |
| 84X140 | |
| — | |
| Full | |
| Hardwood Floors | |
| Range, Microwave, Dishwasher, Disposal | |
| Not in DB | |
| Clubhouse, Pool, Sidewalks, Street Lights | |
| — | |
| — | |
| Wood Burning, Gas Starter |
Tax History
| Year | Property Taxes |
|---|---|
| 2011 | $6,634 |
Contact Agent
Nearby Similar Homes
Nearby Sold Comparables
Contact Agent
Listing Provided By
RE/MAX Consultants









