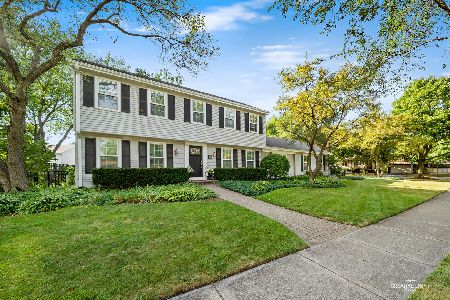1303 9th Street, St Charles, Illinois 60174
$342,400
|
Sold
|
|
| Status: | Closed |
| Sqft: | 2,016 |
| Cost/Sqft: | $171 |
| Beds: | 4 |
| Baths: | 3 |
| Year Built: | 1971 |
| Property Taxes: | $6,868 |
| Days On Market: | 4336 |
| Lot Size: | 0,25 |
Description
Come see this great open floor plan in an established neighborhood! 4 bedroom, 2.5 bath home features an updated kitch w/ granite & a SS backsplash, open to family room. First fl. master, hardwood flrs thruout 1 and 2nd flr, & 2nd flr laundry. Finished basement, fenced yard & sideload garage. New in last 4 yrs., roof & siding, humidifier, Pella windows & doors, patio & outdr lighting, fence, wtr. soft.
Property Specifics
| Single Family | |
| — | |
| Traditional | |
| 1971 | |
| Full | |
| — | |
| No | |
| 0.25 |
| Kane | |
| Westfield Park | |
| 0 / Not Applicable | |
| None | |
| Public | |
| Public Sewer | |
| 08564657 | |
| 0933476002 |
Nearby Schools
| NAME: | DISTRICT: | DISTANCE: | |
|---|---|---|---|
|
Grade School
Davis Elementary School |
303 | — | |
|
Middle School
Thompson Middle School |
303 | Not in DB | |
|
High School
St Charles East High School |
303 | Not in DB | |
Property History
| DATE: | EVENT: | PRICE: | SOURCE: |
|---|---|---|---|
| 17 Nov, 2010 | Sold | $298,500 | MRED MLS |
| 25 Oct, 2010 | Under contract | $317,777 | MRED MLS |
| 9 Oct, 2010 | Listed for sale | $317,777 | MRED MLS |
| 14 May, 2014 | Sold | $342,400 | MRED MLS |
| 23 Mar, 2014 | Under contract | $344,900 | MRED MLS |
| 21 Mar, 2014 | Listed for sale | $344,900 | MRED MLS |
| 6 Nov, 2020 | Sold | $365,000 | MRED MLS |
| 6 Sep, 2020 | Under contract | $365,000 | MRED MLS |
| 5 Sep, 2020 | Listed for sale | $365,000 | MRED MLS |
Room Specifics
Total Bedrooms: 4
Bedrooms Above Ground: 4
Bedrooms Below Ground: 0
Dimensions: —
Floor Type: Hardwood
Dimensions: —
Floor Type: Hardwood
Dimensions: —
Floor Type: Hardwood
Full Bathrooms: 3
Bathroom Amenities: Separate Shower,Double Sink
Bathroom in Basement: 0
Rooms: Play Room,Recreation Room
Basement Description: Finished
Other Specifics
| 2 | |
| Concrete Perimeter | |
| Asphalt | |
| Deck, Patio | |
| Fenced Yard,Landscaped,Wooded | |
| 135X80 | |
| Unfinished | |
| Full | |
| First Floor Bedroom | |
| Range, Dishwasher, Refrigerator, Disposal | |
| Not in DB | |
| Sidewalks, Street Lights, Street Paved | |
| — | |
| — | |
| Gas Log, Gas Starter |
Tax History
| Year | Property Taxes |
|---|---|
| 2010 | $6,313 |
| 2014 | $6,868 |
| 2020 | $7,670 |
Contact Agent
Nearby Sold Comparables
Contact Agent
Listing Provided By
RE/MAX TOWN & COUNTRY





