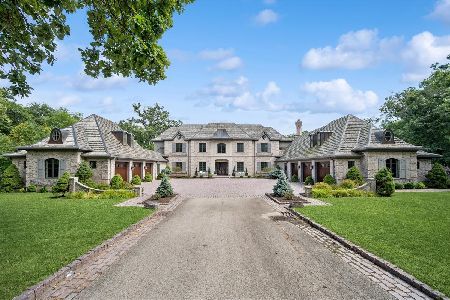1303 Edgewood Lane, Northbrook, Illinois 60062
$1,550,000
|
Sold
|
|
| Status: | Closed |
| Sqft: | 4,193 |
| Cost/Sqft: | $346 |
| Beds: | 4 |
| Baths: | 5 |
| Year Built: | 1967 |
| Property Taxes: | $23,498 |
| Days On Market: | 885 |
| Lot Size: | 0,52 |
Description
No expense was spared in creating this beautiful home which has been exquisitely redesigned and expanded by Orren Pickell. Located in coveted east Northbrook, the main floor features both the primary bedroom plus an office suite/bedroom. Enjoy the open floor plan, sunny rooms, and spectacular grounds. Highest quality materials used throughout. The gracious two-story foyer features custom wrought iron banister & wood tread stairs and opens to the living room/dining room combination featuring a gas fireplace and sliding doors to the outdoors. The eat-in kitchen has a large island with seating area and overlooks the family room with 10"ceiling, limestone fireplace, and sliding doors to the patio. A convenient powder room is off the kitchen. Generous storage space in the mud room features three large closets, exits to the backyard, 3 car garage and a service entry from the driveway. The main floor primary bedroom suite opens to a dressing area and large walk-in customized closet. The deluxe primary bath features a steam shower, whirlpool tub and double vanity, & sauna. There is an office w/full bath on the main floor. Upstairs are two en-suite bedrooms plus a 3rd bedroom/playroom. The lower level has newly carpeted rec room, wine closet w/chiller, and large mechanicals room + additional storage. The beautiful grounds are professionally maintained by Chalet Landscaping. You'll love entertaining or morning coffee in the gazebo + the privacy, serenity and proximity to downtown Northbrook, accessess to Metra, and the city. Located in award winning School District 225. See the Features Sheet for many more details.
Property Specifics
| Single Family | |
| — | |
| — | |
| 1967 | |
| — | |
| CUSTOM | |
| No | |
| 0.52 |
| Cook | |
| — | |
| — / Not Applicable | |
| — | |
| — | |
| — | |
| 11864017 | |
| 04113010060000 |
Nearby Schools
| NAME: | DISTRICT: | DISTANCE: | |
|---|---|---|---|
|
Grade School
Meadowbrook Elementary School |
28 | — | |
|
Middle School
Northbrook Junior High School |
28 | Not in DB | |
|
High School
Glenbrook North High School |
225 | Not in DB | |
Property History
| DATE: | EVENT: | PRICE: | SOURCE: |
|---|---|---|---|
| 26 Sep, 2023 | Sold | $1,550,000 | MRED MLS |
| 21 Aug, 2023 | Under contract | $1,450,000 | MRED MLS |
| 18 Aug, 2023 | Listed for sale | $1,450,000 | MRED MLS |
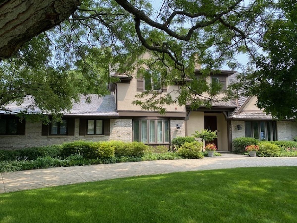
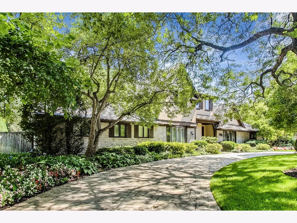
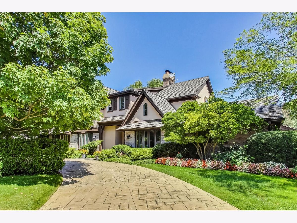
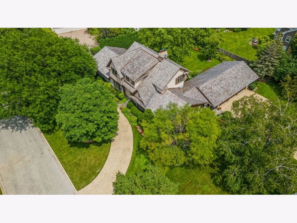
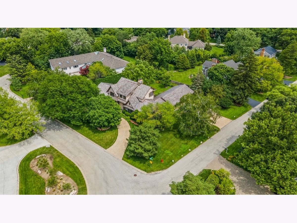
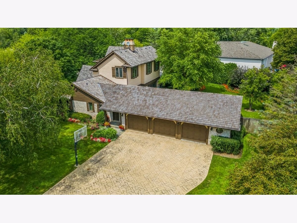
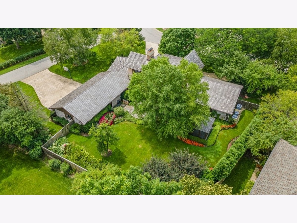
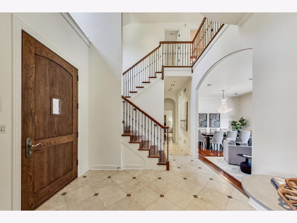
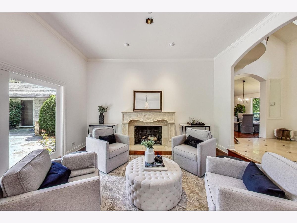
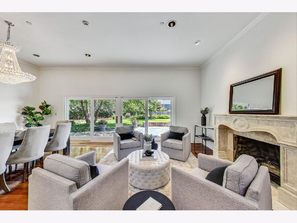
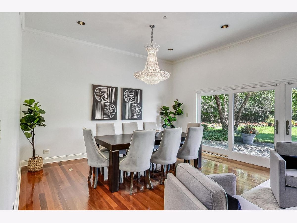
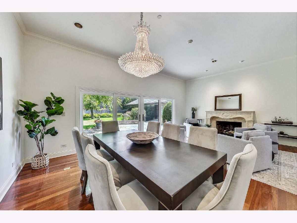
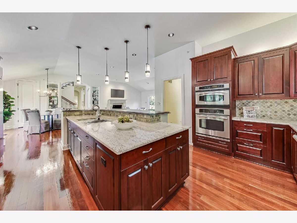
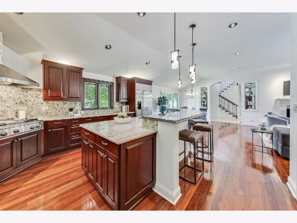
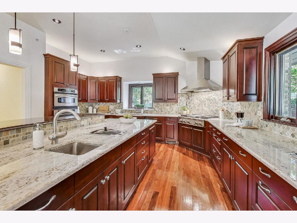
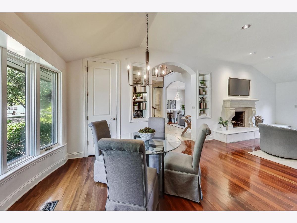
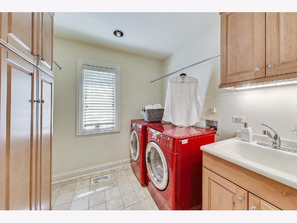
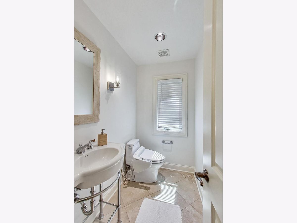
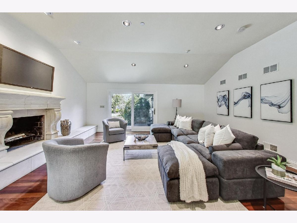
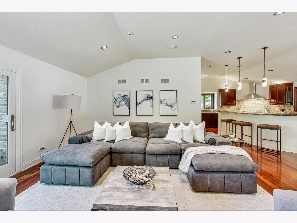
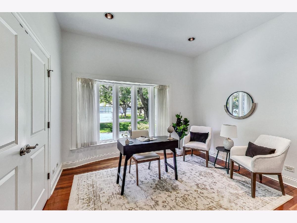
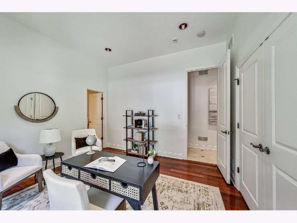
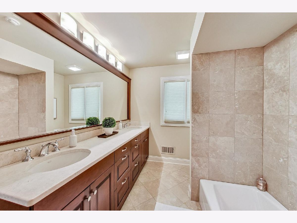
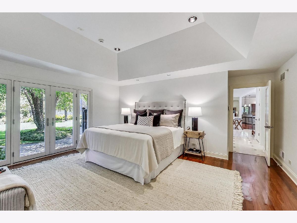
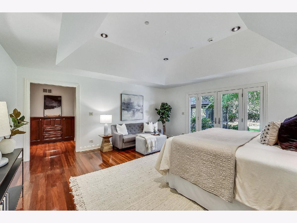
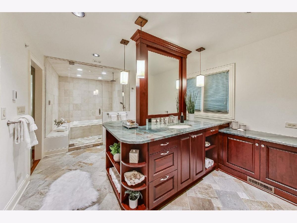
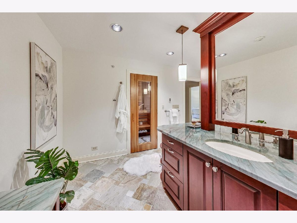
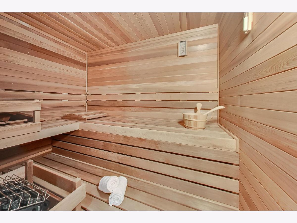
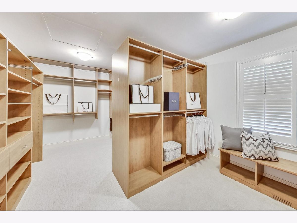
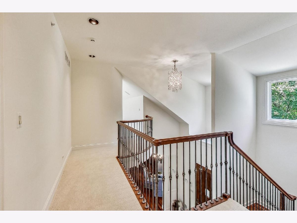
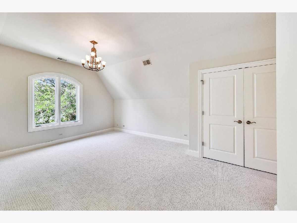
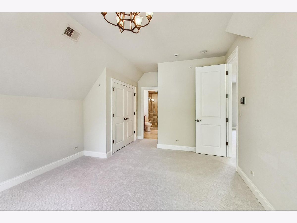
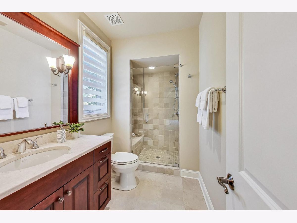
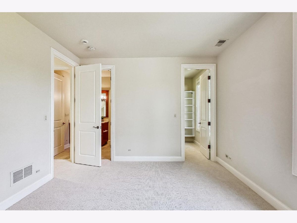
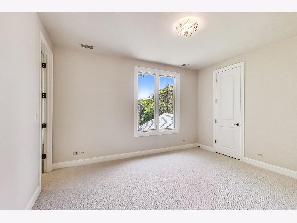
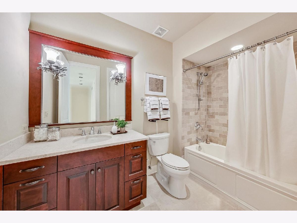
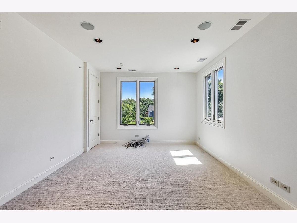
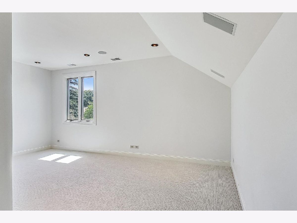
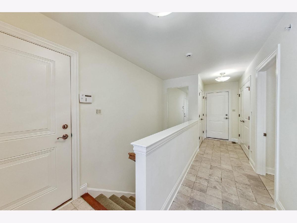
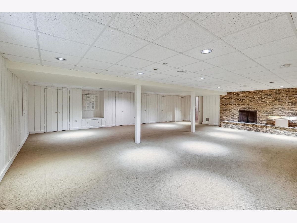
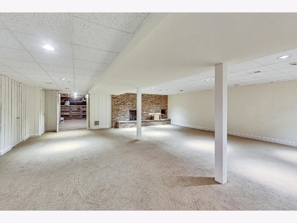
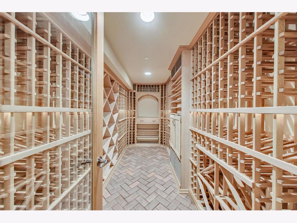
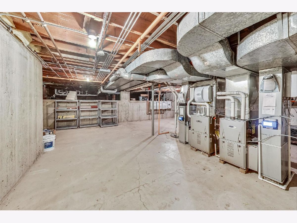
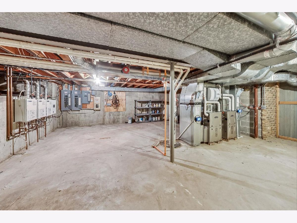
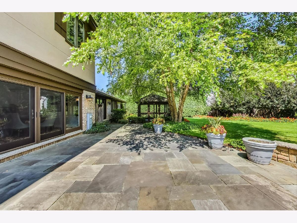
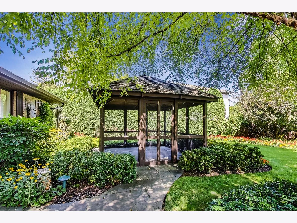
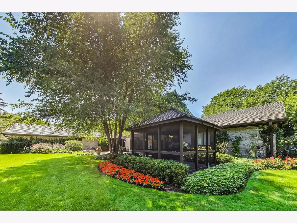
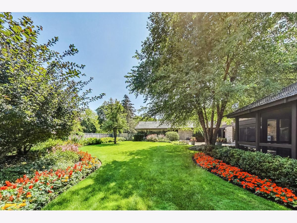
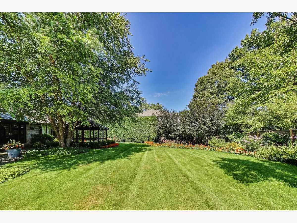
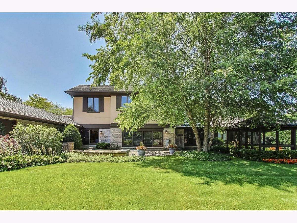
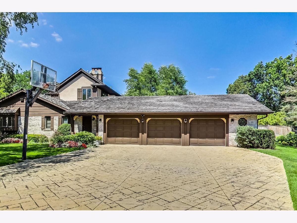
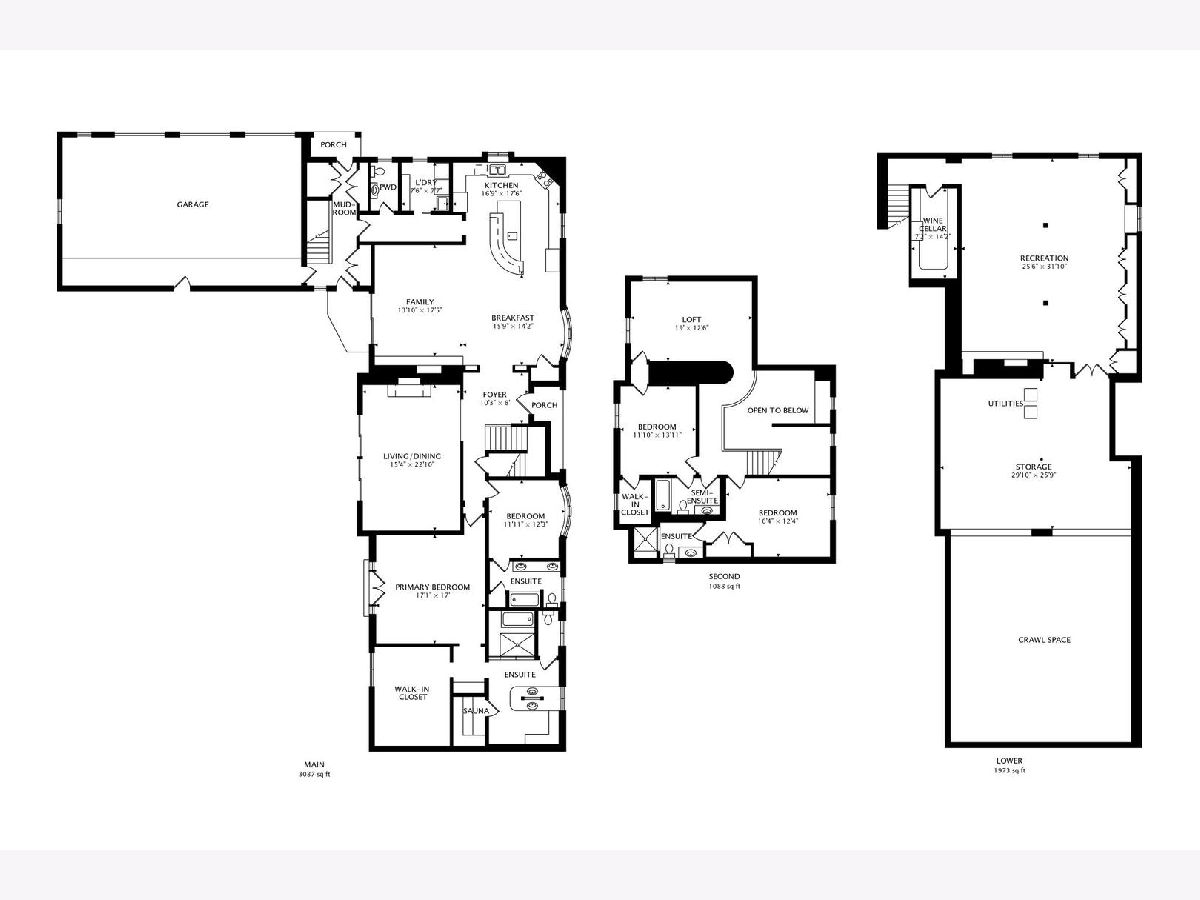
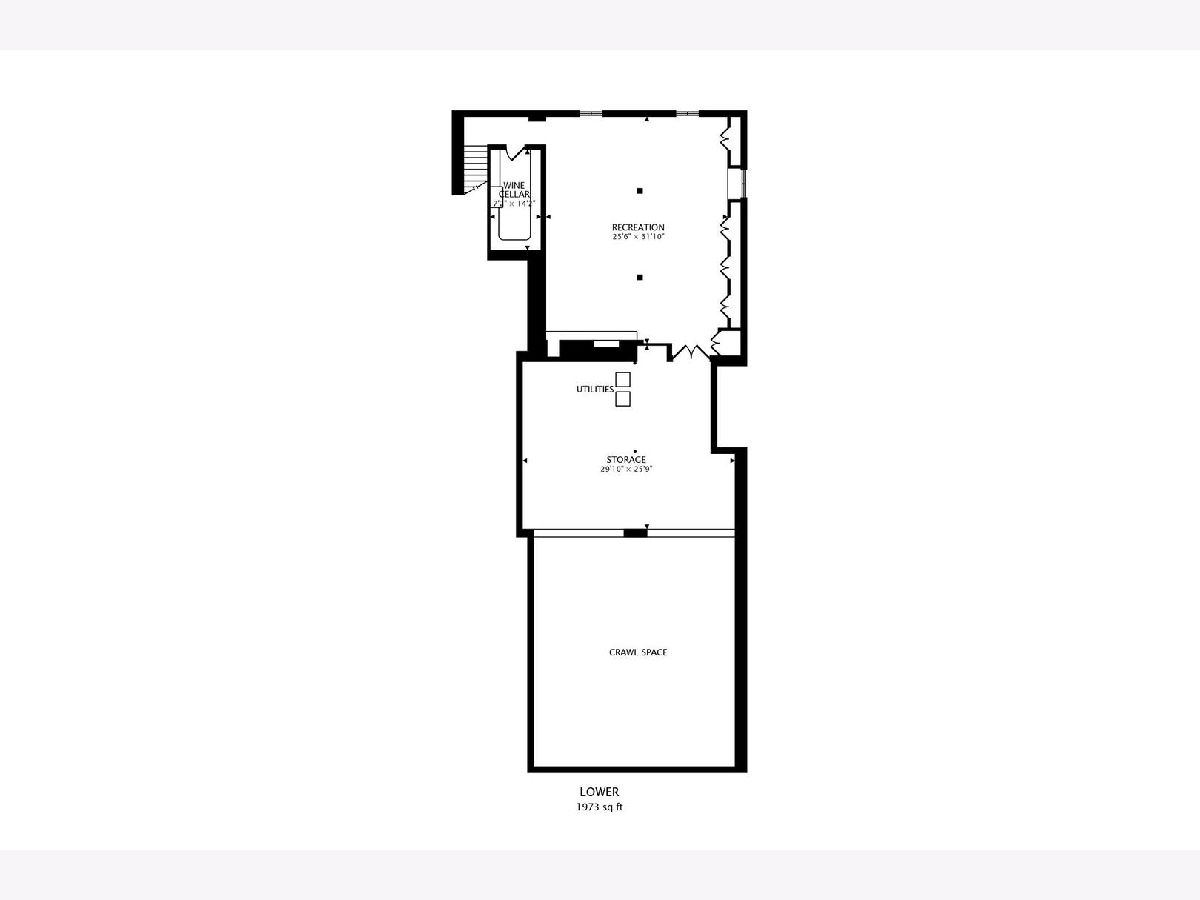
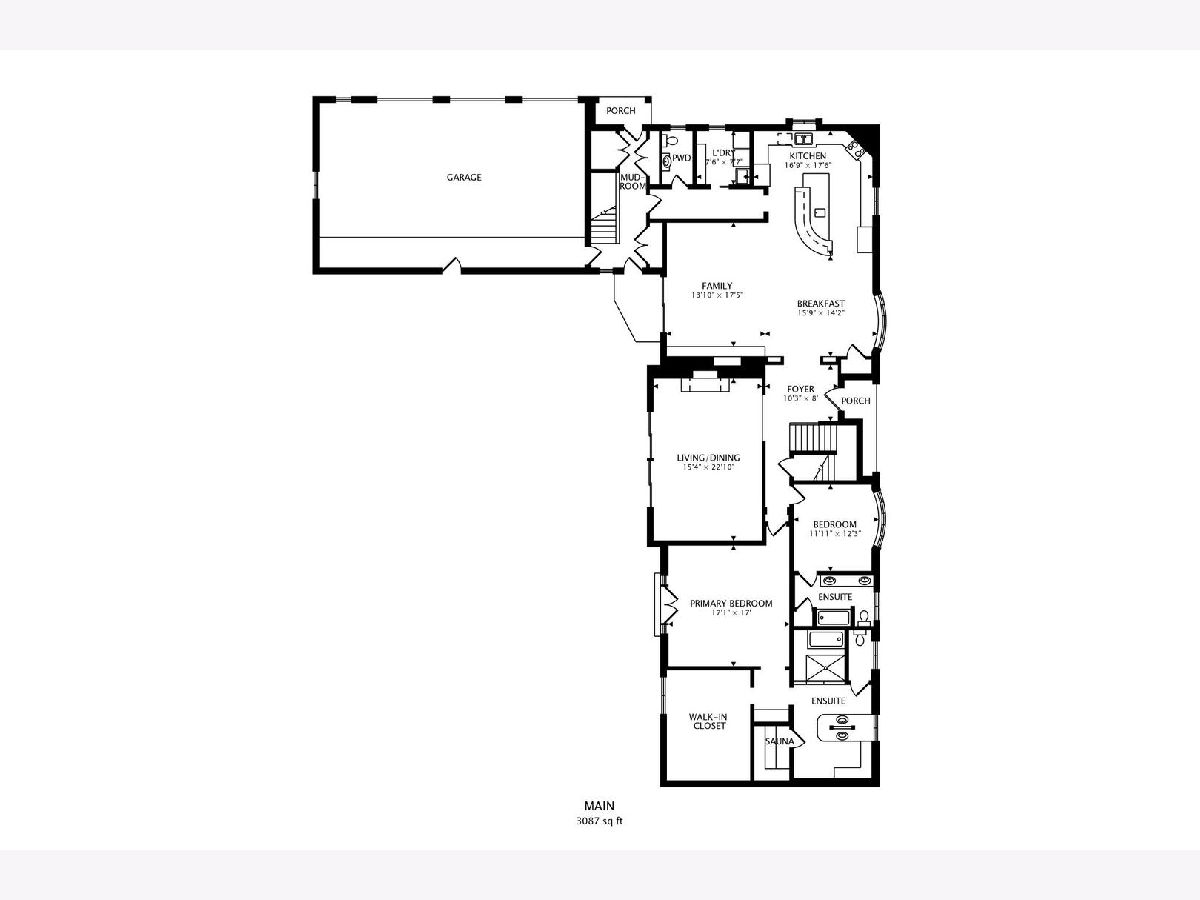
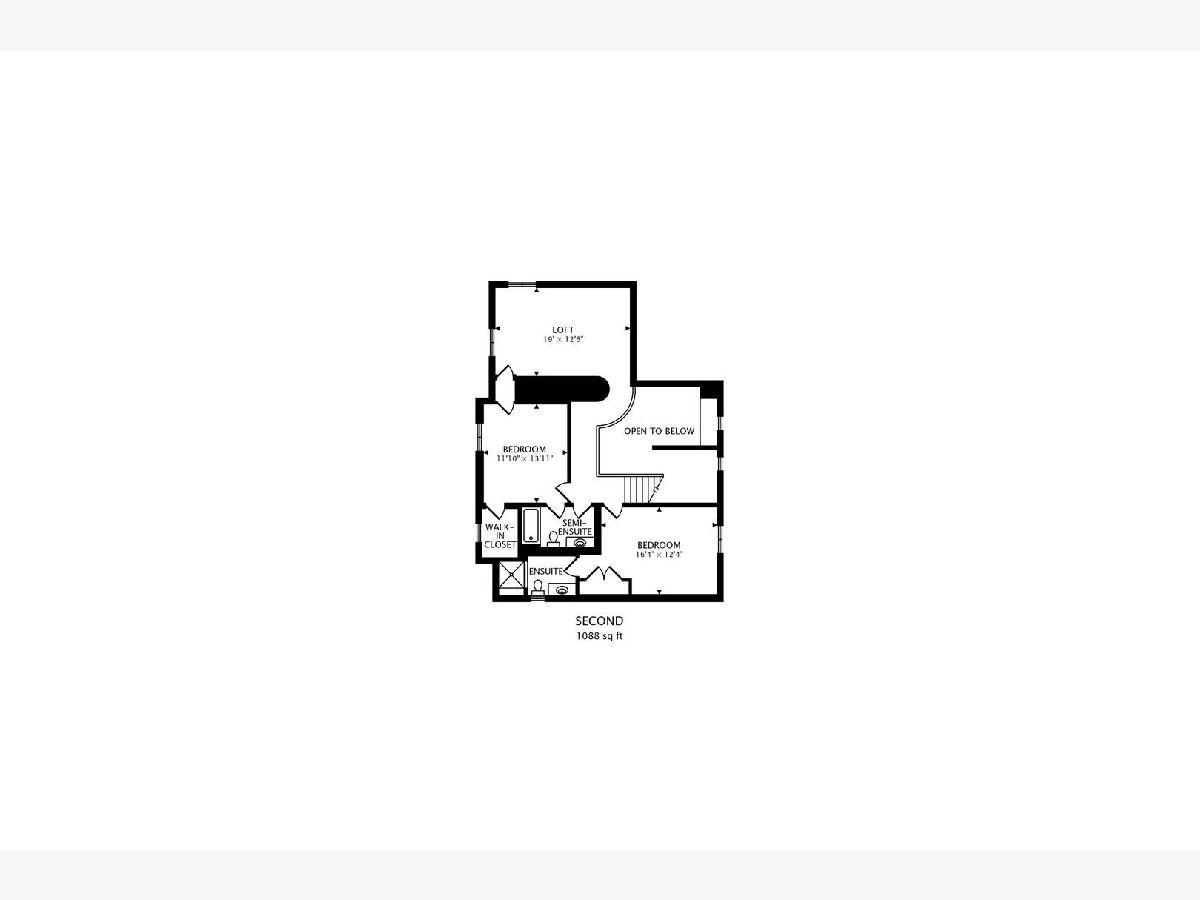
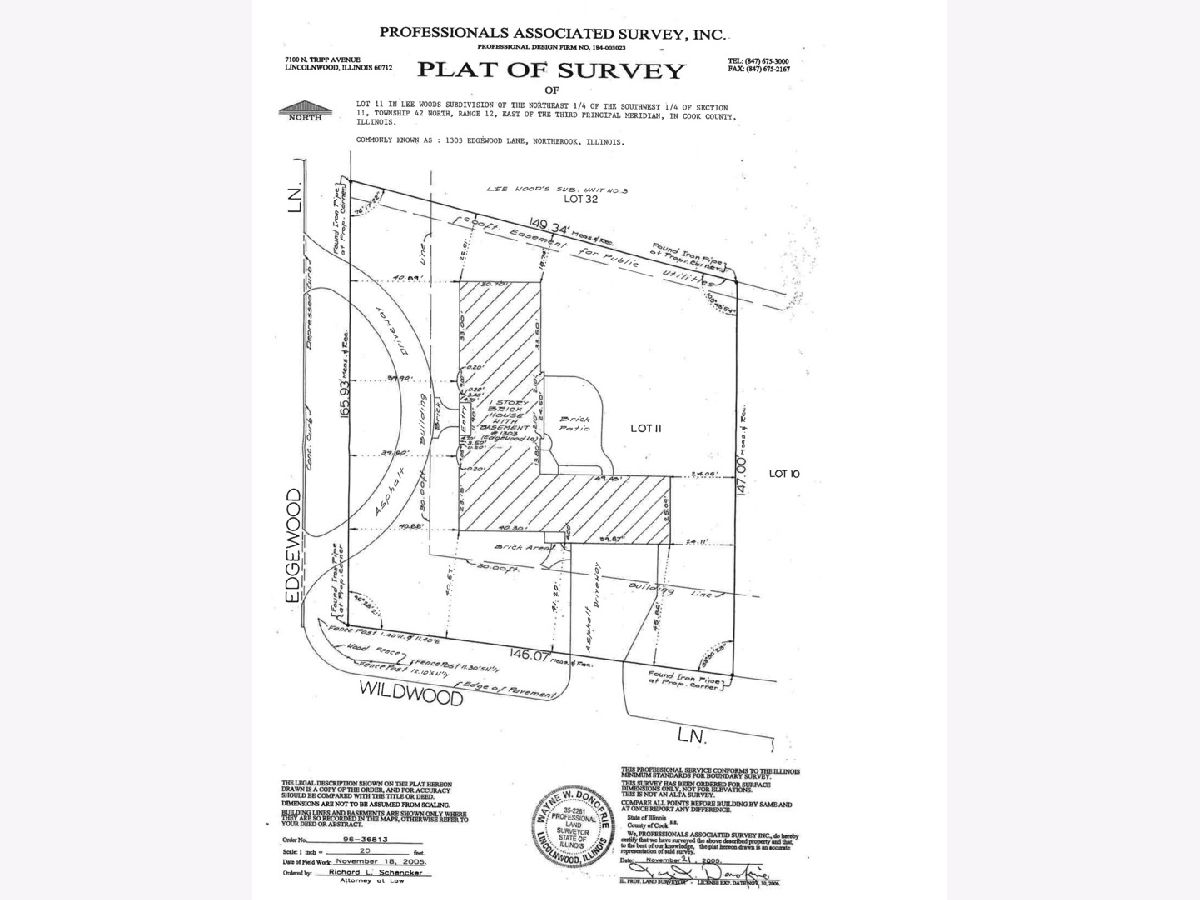
Room Specifics
Total Bedrooms: 4
Bedrooms Above Ground: 4
Bedrooms Below Ground: 0
Dimensions: —
Floor Type: —
Dimensions: —
Floor Type: —
Dimensions: —
Floor Type: —
Full Bathrooms: 5
Bathroom Amenities: Separate Shower,Steam Shower,Double Sink,Full Body Spray Shower
Bathroom in Basement: 0
Rooms: —
Basement Description: Partially Finished
Other Specifics
| 3 | |
| — | |
| Concrete | |
| — | |
| — | |
| 165.93X149.34X147X146.07 | |
| — | |
| — | |
| — | |
| — | |
| Not in DB | |
| — | |
| — | |
| — | |
| — |
Tax History
| Year | Property Taxes |
|---|---|
| 2023 | $23,498 |
Contact Agent
Nearby Similar Homes
Nearby Sold Comparables
Contact Agent
Listing Provided By
@properties Christie's International Real Estate


