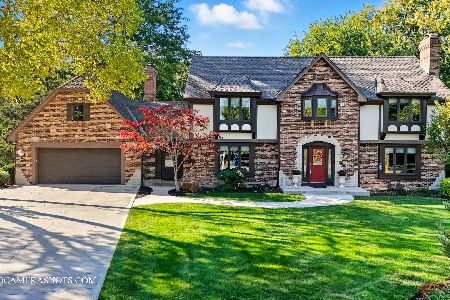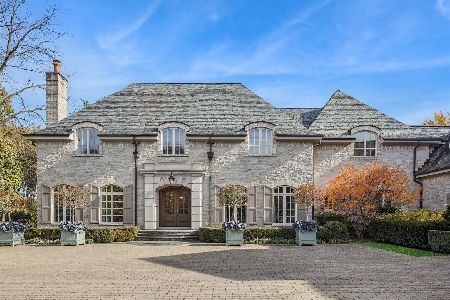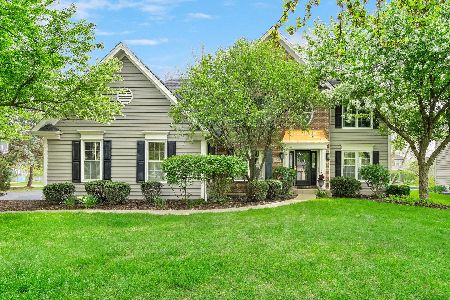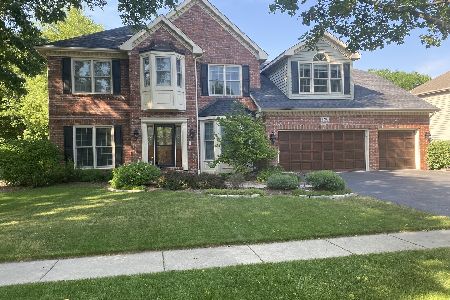1303 Hawkins Court, St Charles, Illinois 60174
$507,500
|
Sold
|
|
| Status: | Closed |
| Sqft: | 3,525 |
| Cost/Sqft: | $150 |
| Beds: | 4 |
| Baths: | 4 |
| Year Built: | 1991 |
| Property Taxes: | $12,576 |
| Days On Market: | 3661 |
| Lot Size: | 0,33 |
Description
Wow! What a nice house in desirable Hunt Club! This 3500 square foot home features a great floor plan with updated granite/stainless steel kitchen opening to a vaulted family room with a wood burning brick fireplace! Formal dining and living room plus first floor den/office! First floor laundry & updated baths! 3 full baths upstairs! Awesome finished basement! Brand new Timberline 50 year roof in September 2015! New Velux Skylights! New exterior stain/paint/caulk in 2015! new Pella energy efficient windows, newer driveway and HVAC! Nothing to do but move right in! One owner home! Meticulously maintained! Amazing neighborhood with parks, forest preserve and award winning schools down the street! Great east side location minutes from downtown, shopping, restaurants and Geneva Metra train station! Wow!!
Property Specifics
| Single Family | |
| — | |
| Traditional | |
| 1991 | |
| Full | |
| CUSTOM | |
| No | |
| 0.33 |
| Kane | |
| Hunt Club | |
| 0 / Not Applicable | |
| None | |
| Public | |
| Public Sewer | |
| 09119222 | |
| 0923378037 |
Property History
| DATE: | EVENT: | PRICE: | SOURCE: |
|---|---|---|---|
| 4 Apr, 2016 | Sold | $507,500 | MRED MLS |
| 2 Mar, 2016 | Under contract | $529,000 | MRED MLS |
| 19 Jan, 2016 | Listed for sale | $529,000 | MRED MLS |
Room Specifics
Total Bedrooms: 4
Bedrooms Above Ground: 4
Bedrooms Below Ground: 0
Dimensions: —
Floor Type: Carpet
Dimensions: —
Floor Type: Carpet
Dimensions: —
Floor Type: Carpet
Full Bathrooms: 4
Bathroom Amenities: Whirlpool,Separate Shower,Double Sink
Bathroom in Basement: 0
Rooms: Den,Game Room,Loft,Play Room,Recreation Room
Basement Description: Finished
Other Specifics
| 3 | |
| Concrete Perimeter | |
| Asphalt | |
| Deck, Storms/Screens | |
| Cul-De-Sac,Landscaped | |
| 85X144X116X143 | |
| — | |
| Full | |
| Vaulted/Cathedral Ceilings, Skylight(s), Hardwood Floors, First Floor Laundry | |
| Double Oven, Microwave, Dishwasher, Disposal, Stainless Steel Appliance(s) | |
| Not in DB | |
| Sidewalks, Street Lights, Street Paved | |
| — | |
| — | |
| Wood Burning, Gas Starter |
Tax History
| Year | Property Taxes |
|---|---|
| 2016 | $12,576 |
Contact Agent
Nearby Similar Homes
Nearby Sold Comparables
Contact Agent
Listing Provided By
RE/MAX Excels









