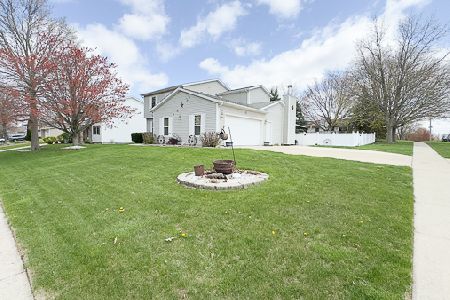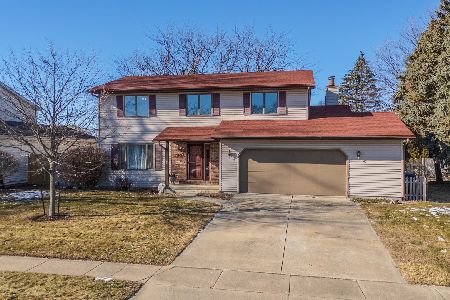1303 Kenneth Drive, Bloomington, Illinois 61704
$280,000
|
Sold
|
|
| Status: | Closed |
| Sqft: | 1,864 |
| Cost/Sqft: | $139 |
| Beds: | 4 |
| Baths: | 3 |
| Year Built: | 1989 |
| Property Taxes: | $5,055 |
| Days On Market: | 957 |
| Lot Size: | 0,00 |
Description
Dreaming of your new home - look no further as 1303 Kenneth Drive checks the boxes! Pride of ownership throughout this nicely maintained 4 bedroom, 2-1/2 bath home. Freshly painted main level and basement, professionally updated bathrooms, kitchen, much flooring and appliances. The large eat-in-kitchen with quartz countertops, plenty of cabinets and breakfast bar opens to the cozy family room with brick hearth fireplace while the newer slider (2021) invites you to the spacious fenced back yard with recently stained deck. Additional updates include carpet hallway & stairs (2023), basement (2022), kitchen SS appliances 2021, W/D 2020, sump pump 2015, water heater 2013, HVAC 2012, windows 2011. Conveniently located in the Suburban East neighborhood near parks, restaurants, schools and shopping!
Property Specifics
| Single Family | |
| — | |
| — | |
| 1989 | |
| — | |
| — | |
| No | |
| — |
| Mc Lean | |
| Suburban East | |
| — / Not Applicable | |
| — | |
| — | |
| — | |
| 11794252 | |
| 1436282024 |
Nearby Schools
| NAME: | DISTRICT: | DISTANCE: | |
|---|---|---|---|
|
Grade School
Colene Hoose Elementary |
5 | — | |
|
Middle School
Chiddix Jr High |
5 | Not in DB | |
|
High School
Normal Community High School |
5 | Not in DB | |
Property History
| DATE: | EVENT: | PRICE: | SOURCE: |
|---|---|---|---|
| 29 Mar, 2013 | Sold | $179,000 | MRED MLS |
| 20 Feb, 2013 | Under contract | $182,000 | MRED MLS |
| 14 Feb, 2013 | Listed for sale | $182,000 | MRED MLS |
| 15 Aug, 2016 | Sold | $169,000 | MRED MLS |
| 1 Jul, 2016 | Under contract | $169,000 | MRED MLS |
| 6 Apr, 2016 | Listed for sale | $179,900 | MRED MLS |
| 21 Jul, 2023 | Sold | $280,000 | MRED MLS |
| 13 Jun, 2023 | Under contract | $260,000 | MRED MLS |
| 9 Jun, 2023 | Listed for sale | $260,000 | MRED MLS |
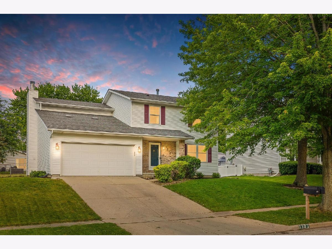
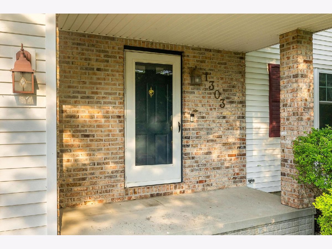
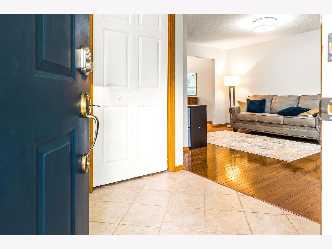
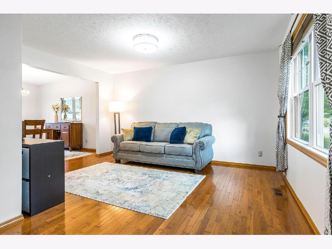
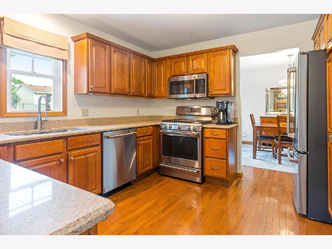
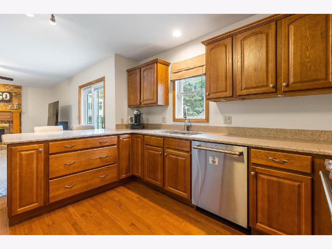
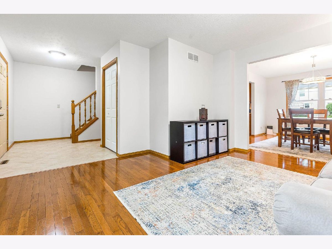
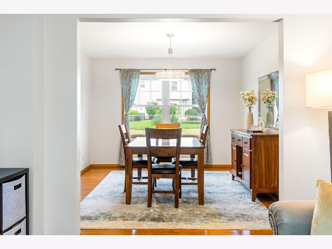
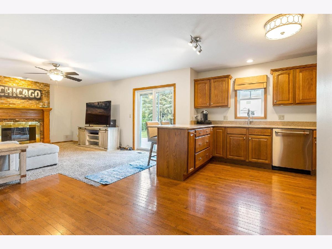
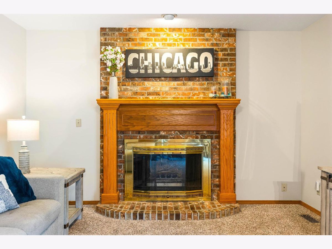
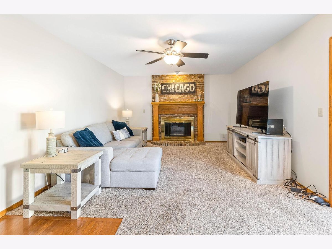
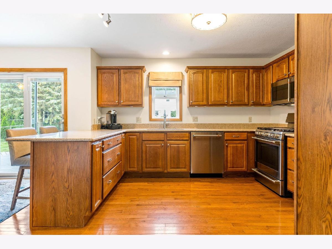
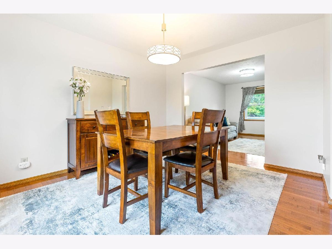
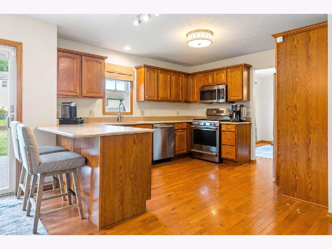
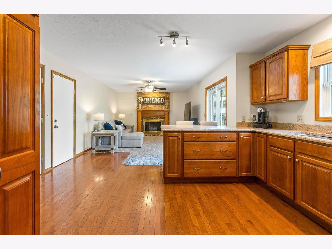
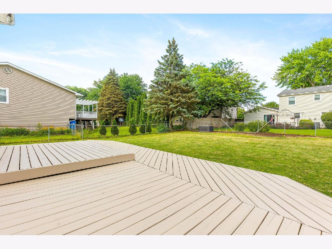
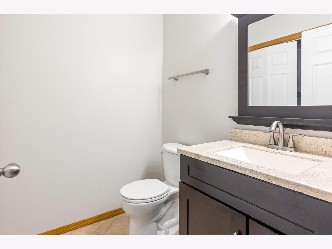
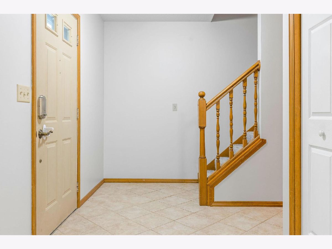
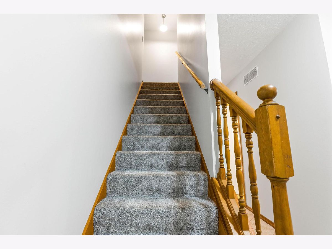
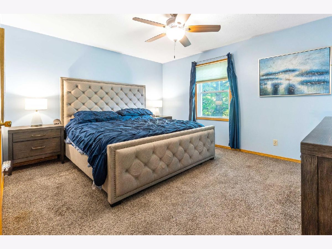
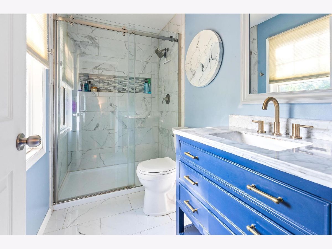
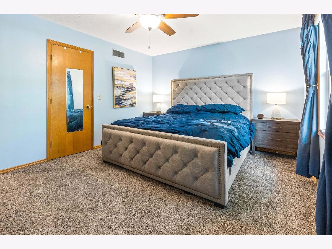
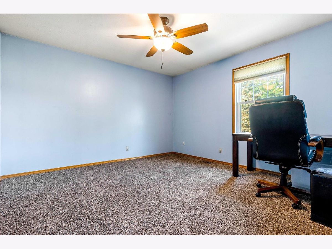
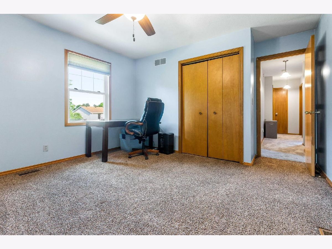
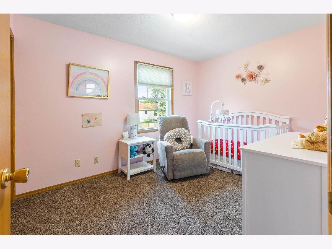
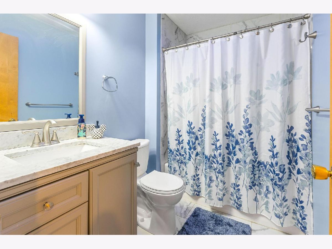
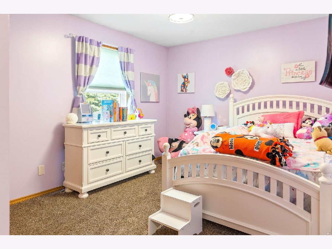
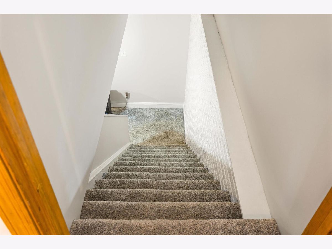
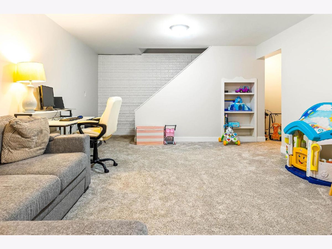
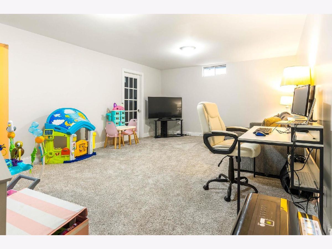
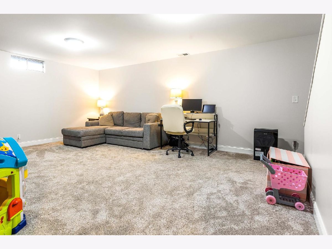
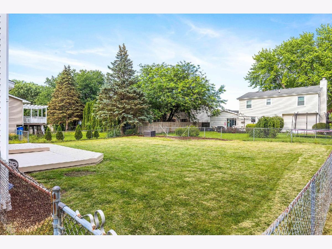
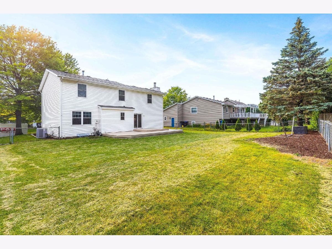
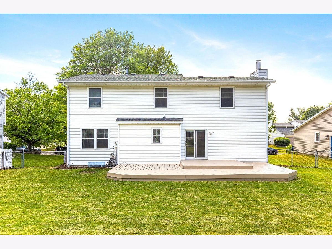
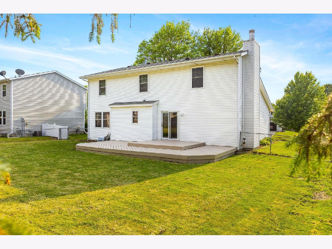
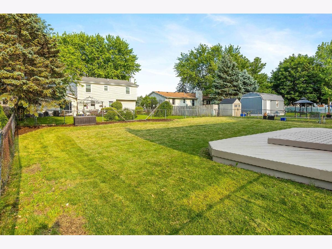
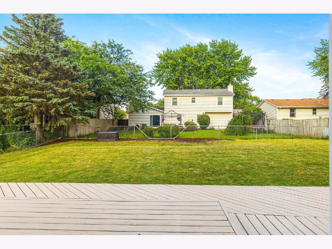
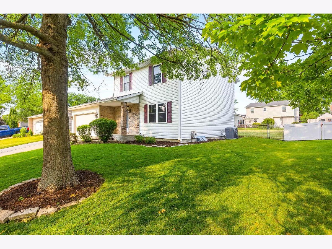
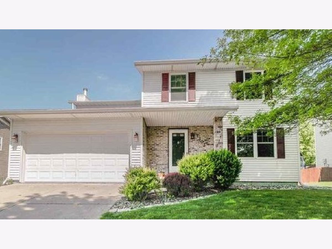
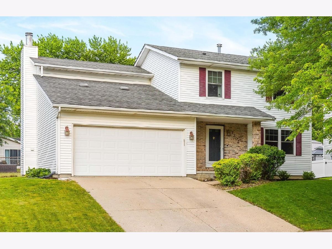
Room Specifics
Total Bedrooms: 4
Bedrooms Above Ground: 4
Bedrooms Below Ground: 0
Dimensions: —
Floor Type: —
Dimensions: —
Floor Type: —
Dimensions: —
Floor Type: —
Full Bathrooms: 3
Bathroom Amenities: Whirlpool
Bathroom in Basement: 0
Rooms: —
Basement Description: Finished
Other Specifics
| 2 | |
| — | |
| — | |
| — | |
| — | |
| 72X120 | |
| — | |
| — | |
| — | |
| — | |
| Not in DB | |
| — | |
| — | |
| — | |
| — |
Tax History
| Year | Property Taxes |
|---|---|
| 2013 | $4,156 |
| 2016 | $4,102 |
| 2023 | $5,055 |
Contact Agent
Nearby Similar Homes
Nearby Sold Comparables
Contact Agent
Listing Provided By
RE/MAX Rising



