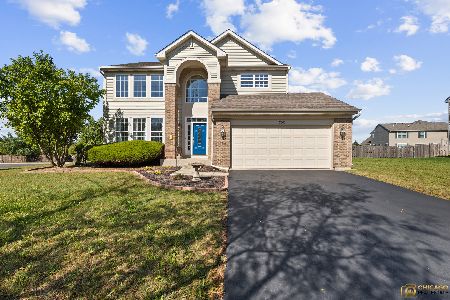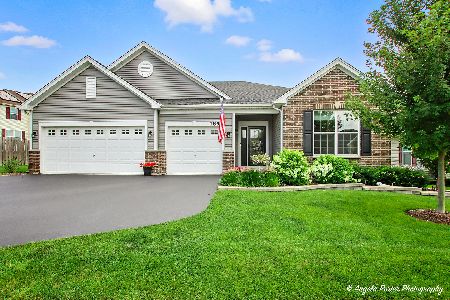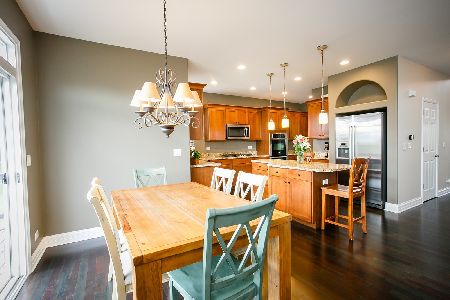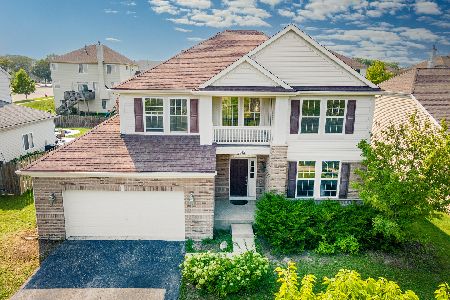1303 Wentworth Drive, Volo, Illinois 60020
$290,000
|
Sold
|
|
| Status: | Closed |
| Sqft: | 2,400 |
| Cost/Sqft: | $131 |
| Beds: | 3 |
| Baths: | 2 |
| Year Built: | 2006 |
| Property Taxes: | $8,497 |
| Days On Market: | 2509 |
| Lot Size: | 0,19 |
Description
Priced well below new construction. This home will check off every box on your list. Step into the foyer and be welcomed by the high ceilings & natural light. The open concept kitchen & family area make for perfect entertaining space. Wood cabinets, newer stainless appliances, plenty of counter space & easy maintenance flooring gives this kitchen the best blend of function & style. Fresh paint & new neutral carpet await your style. Family room features cathedral ceilings, wood burning fireplace, & sliders to a cedar deck for easy grilling. Living area features wall of windows,12 ft ceilings & open 2 dining, music or flex space. Cathedral ceilings highlight the master. Adjoining Master bath has both soaker tub & separate shower, dbl sink & w/i closet. The full walk out basement has plenty of potential. The plumbing allows 4 an additional bathroom to go with whatever else you choose-rec area, fitness, office, bedroom, the possibilities are endless. Backyard offers open vistas. 2400 sq
Property Specifics
| Single Family | |
| — | |
| Ranch | |
| 2006 | |
| Full,Walkout | |
| ALEXANDRA | |
| No | |
| 0.19 |
| Lake | |
| Remington Pointe | |
| 88 / Quarterly | |
| Insurance | |
| Public | |
| Sewer-Storm | |
| 10308235 | |
| 05274040230000 |
Property History
| DATE: | EVENT: | PRICE: | SOURCE: |
|---|---|---|---|
| 14 May, 2019 | Sold | $290,000 | MRED MLS |
| 22 Mar, 2019 | Under contract | $315,000 | MRED MLS |
| — | Last price change | $325,000 | MRED MLS |
| 14 Mar, 2019 | Listed for sale | $325,000 | MRED MLS |
Room Specifics
Total Bedrooms: 3
Bedrooms Above Ground: 3
Bedrooms Below Ground: 0
Dimensions: —
Floor Type: Carpet
Dimensions: —
Floor Type: Carpet
Full Bathrooms: 2
Bathroom Amenities: Separate Shower,Double Sink,Garden Tub
Bathroom in Basement: 0
Rooms: Eating Area,Utility Room-1st Floor
Basement Description: Unfinished,Exterior Access
Other Specifics
| 2 | |
| Concrete Perimeter | |
| Asphalt | |
| Deck | |
| — | |
| 70X120 | |
| — | |
| Full | |
| Vaulted/Cathedral Ceilings, Hardwood Floors, First Floor Bedroom, First Floor Laundry, First Floor Full Bath, Walk-In Closet(s) | |
| Range, Microwave, Dishwasher, High End Refrigerator, Washer, Dryer, Disposal | |
| Not in DB | |
| — | |
| — | |
| — | |
| Wood Burning |
Tax History
| Year | Property Taxes |
|---|---|
| 2019 | $8,497 |
Contact Agent
Nearby Similar Homes
Nearby Sold Comparables
Contact Agent
Listing Provided By
Berkshire Hathaway HomeServices KoenigRubloff








