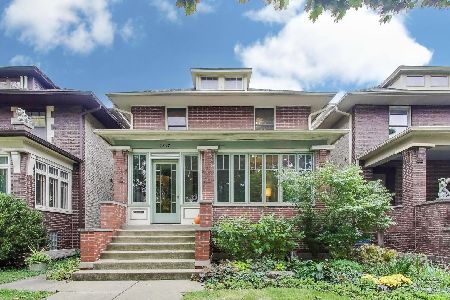1303 Winona Street, Uptown, Chicago, Illinois 60640
$777,000
|
Sold
|
|
| Status: | Closed |
| Sqft: | 3,282 |
| Cost/Sqft: | $229 |
| Beds: | 4 |
| Baths: | 4 |
| Year Built: | 1896 |
| Property Taxes: | $10,738 |
| Days On Market: | 1849 |
| Lot Size: | 0,09 |
Description
Charming Victorian home on a beautiful tree-lined street in Andersonville. But this home has more to offer than your standard single-family - this is a home with OPTIONS. At one time it was a B & B and has commercial zoning. Currently, it is used as a 4 bedroom, 3 full bath single family on main and 2nd level and there is an oversized, bright, and updated 1 bed/1 bath private entry garden apartment with a long-time tenant. This unit could also be used for Airbnb income, in-law, or nanny suite. Don't let the lot dimensions fool you...it is actually larger than a standard lot. The width allows for additional exterior parking (great when it was a B & B) but still nice for guests. Lots of storage, fully updated, yet vintage details and characteristics. New roof 2014, new hardwood floors on 2nd level 2014 and many more updates. The Garden unit will be shown on 2nd showings. There are no 4 bedroom homes at this price point in Andersonville - or homes with this flexibility on the market. It's special, charming and offers additional income.
Property Specifics
| Single Family | |
| — | |
| Victorian | |
| 1896 | |
| Full | |
| — | |
| No | |
| 0.09 |
| Cook | |
| — | |
| 0 / Not Applicable | |
| None | |
| Lake Michigan | |
| Public Sewer | |
| 10926406 | |
| 14083050130000 |
Property History
| DATE: | EVENT: | PRICE: | SOURCE: |
|---|---|---|---|
| 15 Dec, 2009 | Sold | $635,000 | MRED MLS |
| 28 Sep, 2009 | Under contract | $698,500 | MRED MLS |
| 6 Jul, 2009 | Listed for sale | $698,500 | MRED MLS |
| 15 Jul, 2013 | Sold | $675,000 | MRED MLS |
| 1 Jun, 2013 | Under contract | $699,000 | MRED MLS |
| 9 May, 2013 | Listed for sale | $699,000 | MRED MLS |
| 30 Nov, 2020 | Sold | $777,000 | MRED MLS |
| 12 Nov, 2020 | Under contract | $750,000 | MRED MLS |
| 5 Nov, 2020 | Listed for sale | $750,000 | MRED MLS |
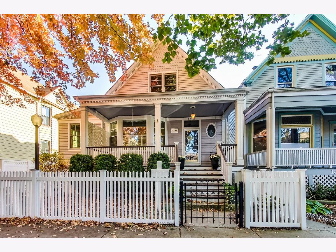
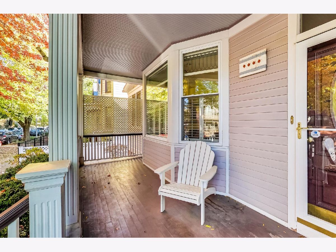
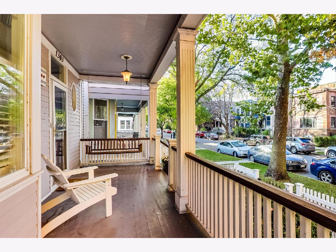
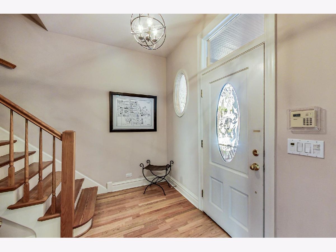
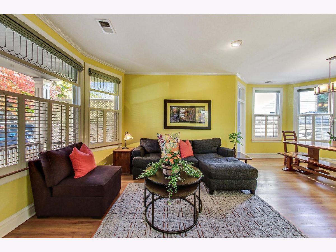
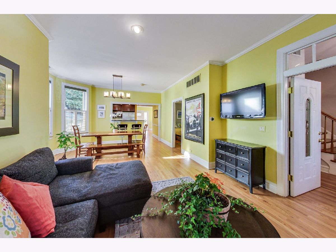
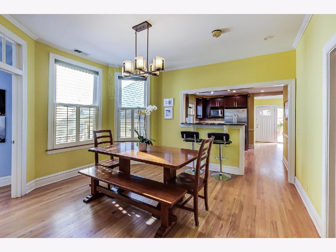
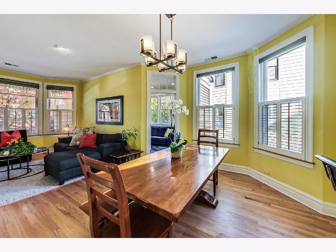
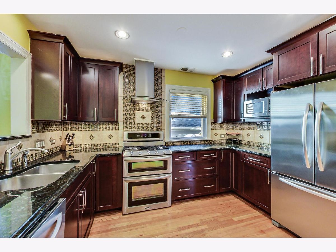
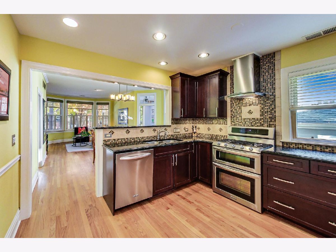
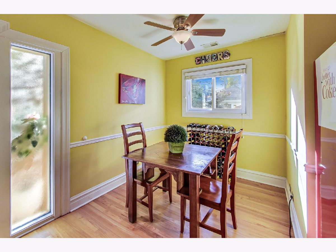
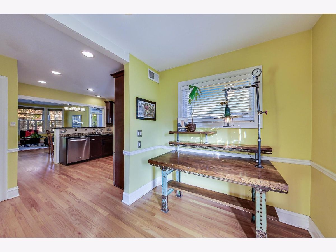
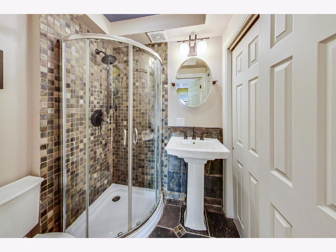
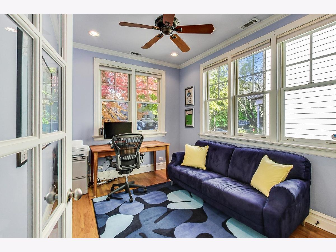
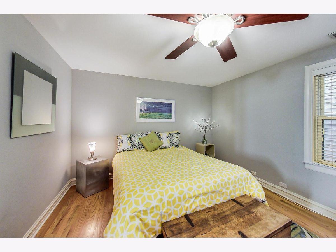
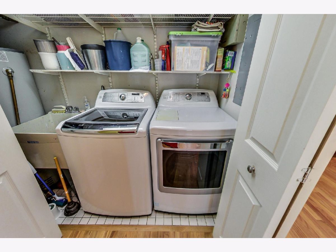
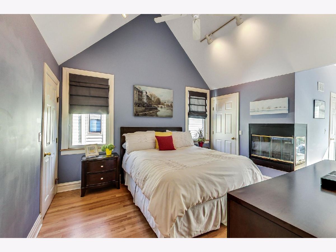
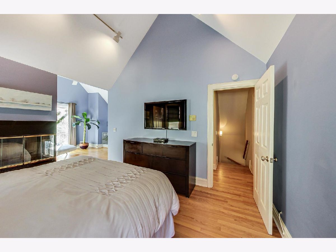
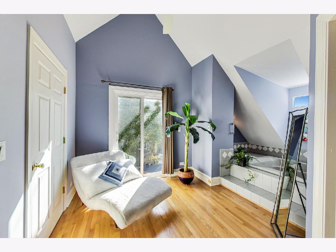
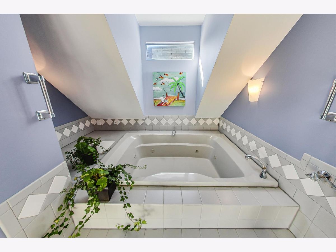
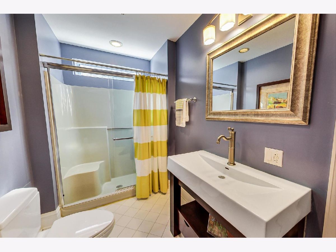
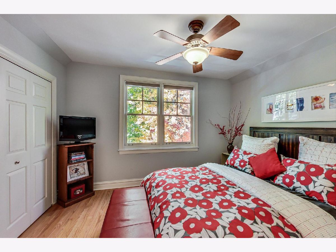
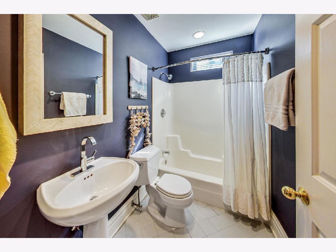
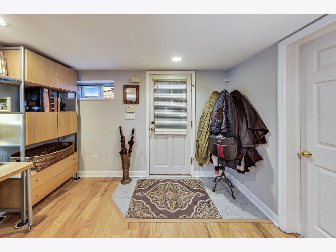
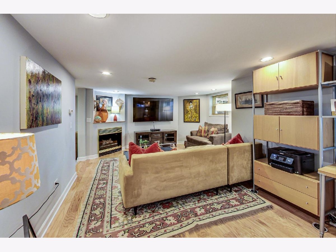
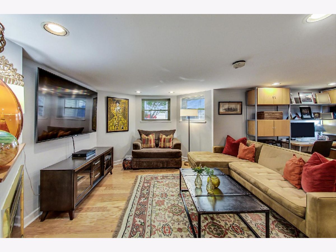
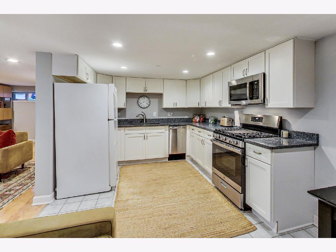
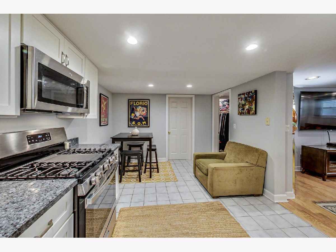
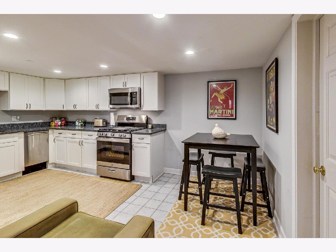
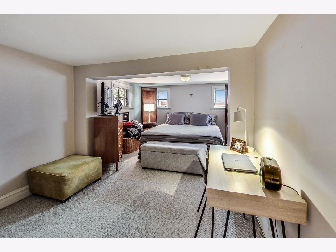
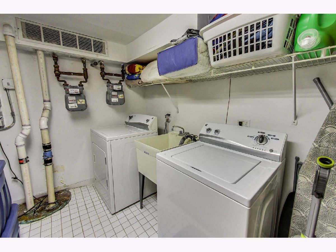
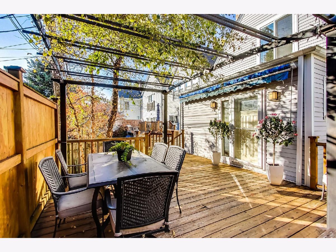
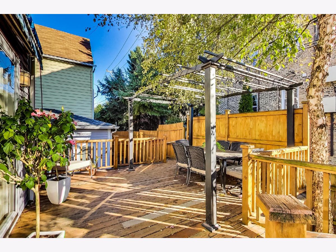
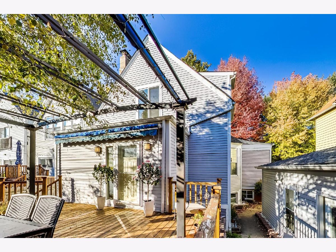
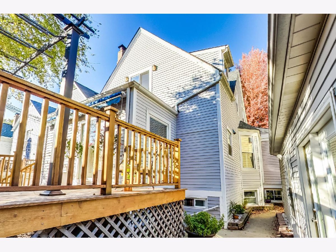
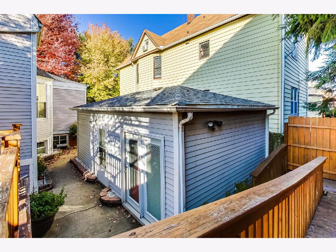
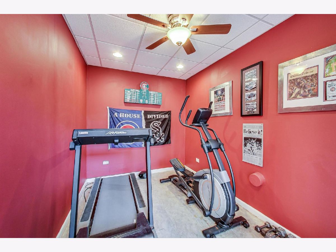
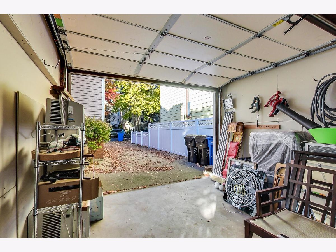
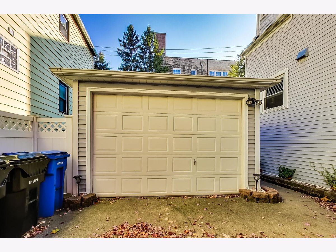
Room Specifics
Total Bedrooms: 5
Bedrooms Above Ground: 4
Bedrooms Below Ground: 1
Dimensions: —
Floor Type: Hardwood
Dimensions: —
Floor Type: Hardwood
Dimensions: —
Floor Type: Hardwood
Dimensions: —
Floor Type: —
Full Bathrooms: 4
Bathroom Amenities: Whirlpool,Separate Shower
Bathroom in Basement: 1
Rooms: Eating Area,Office,Foyer,Kitchen,Great Room,Deck,Exercise Room,Bedroom 5,Breakfast Room
Basement Description: Finished,Exterior Access,Sleeping Area
Other Specifics
| 1 | |
| Concrete Perimeter | |
| Concrete | |
| Deck, Porch, Brick Paver Patio, Storms/Screens | |
| Fenced Yard | |
| 50X78 | |
| Pull Down Stair | |
| Full | |
| Vaulted/Cathedral Ceilings, Hardwood Floors, In-Law Arrangement | |
| Double Oven, Microwave, Dishwasher, Refrigerator, Washer, Dryer, Disposal, Stainless Steel Appliance(s), Range Hood | |
| Not in DB | |
| Curbs, Sidewalks, Street Lights, Street Paved | |
| — | |
| — | |
| Electric, Gas Log |
Tax History
| Year | Property Taxes |
|---|---|
| 2009 | $6,397 |
| 2013 | $9,362 |
| 2020 | $10,738 |
Contact Agent
Nearby Similar Homes
Nearby Sold Comparables
Contact Agent
Listing Provided By
@properties

