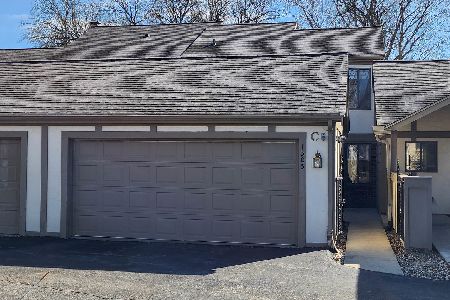1303C Kingsridge Court, Normal, Illinois 61761
$94,000
|
Sold
|
|
| Status: | Closed |
| Sqft: | 1,468 |
| Cost/Sqft: | $72 |
| Beds: | 3 |
| Baths: | 3 |
| Year Built: | 1977 |
| Property Taxes: | $2,190 |
| Days On Market: | 5688 |
| Lot Size: | 0,00 |
Description
Beautiful Tudor Style 2-story condo on a quiet culdesac in Normal! Enter this unique home through the private courtyard and marvel at the special features, including 3 bedrooms, 2.5 baths, a full basement and 2 CAR GARAGE! Enjoy entertaining on the HUGE new deck ('09) surrounded by mature trees this summer! This home has so many UPDATES, including new laminate wood floors, some new windows & all new interior paint, ALL appliances remain (all new within last 5 years). Priced UNDER Appraised Value!
Property Specifics
| Condos/Townhomes | |
| 2 | |
| — | |
| 1977 | |
| Full | |
| — | |
| No | |
| — |
| Mc Lean | |
| Stratford Estates | |
| 160 / Monthly | |
| — | |
| Public | |
| Public Sewer | |
| 10239504 | |
| 321429477013 |
Nearby Schools
| NAME: | DISTRICT: | DISTANCE: | |
|---|---|---|---|
|
Grade School
Oakdale Elementary |
5 | — | |
|
Middle School
Parkside Jr High |
5 | Not in DB | |
|
High School
Normal Community West High Schoo |
5 | Not in DB | |
Property History
| DATE: | EVENT: | PRICE: | SOURCE: |
|---|---|---|---|
| 3 Jun, 2011 | Sold | $94,000 | MRED MLS |
| 1 May, 2011 | Under contract | $105,000 | MRED MLS |
| 4 Aug, 2010 | Listed for sale | $115,000 | MRED MLS |
Room Specifics
Total Bedrooms: 3
Bedrooms Above Ground: 3
Bedrooms Below Ground: 0
Dimensions: —
Floor Type: Wood Laminate
Dimensions: —
Floor Type: Carpet
Full Bathrooms: 3
Bathroom Amenities: —
Bathroom in Basement: —
Rooms: Foyer
Basement Description: Unfinished
Other Specifics
| 2 | |
| — | |
| — | |
| Deck | |
| Mature Trees,Landscaped | |
| CONDO | |
| — | |
| Full | |
| Built-in Features | |
| Dishwasher, Refrigerator, Range, Washer, Dryer, Microwave | |
| Not in DB | |
| — | |
| — | |
| — | |
| Gas Log |
Tax History
| Year | Property Taxes |
|---|---|
| 2011 | $2,190 |
Contact Agent
Nearby Similar Homes
Nearby Sold Comparables
Contact Agent
Listing Provided By
Coldwell Banker The Real Estate Group




