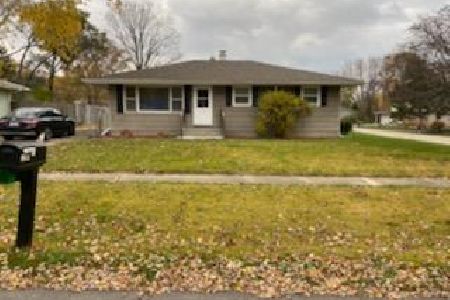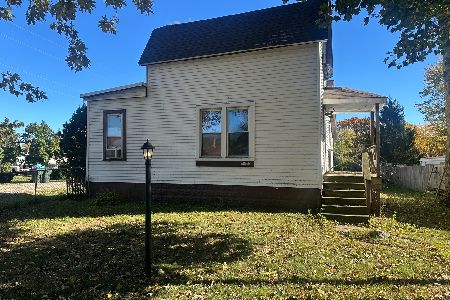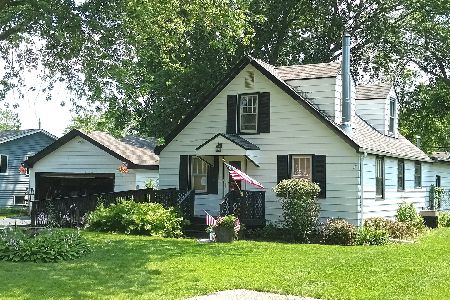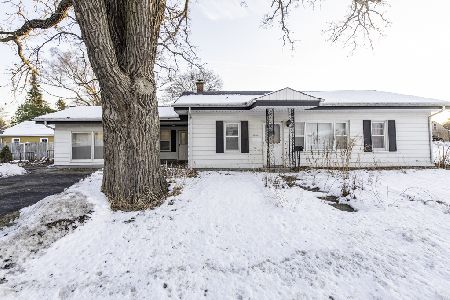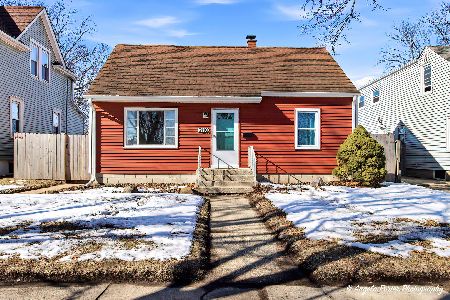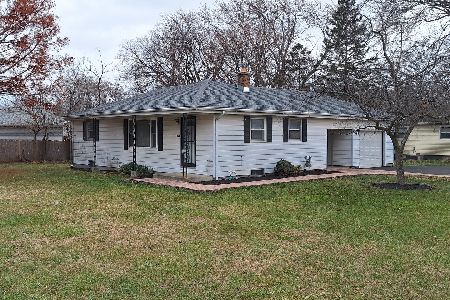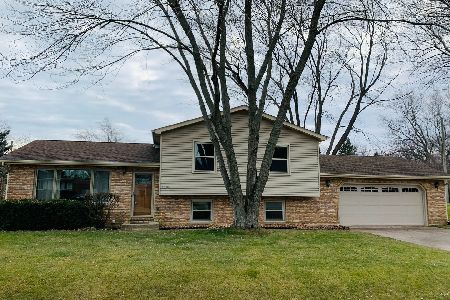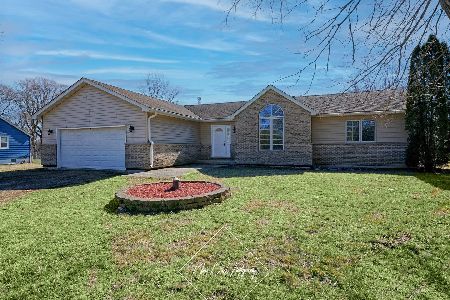1304 18th Street, Zion, Illinois 60099
$146,000
|
Sold
|
|
| Status: | Closed |
| Sqft: | 1,290 |
| Cost/Sqft: | $124 |
| Beds: | 4 |
| Baths: | 3 |
| Year Built: | 1967 |
| Property Taxes: | $4,926 |
| Days On Market: | 3498 |
| Lot Size: | 0,37 |
Description
Reactivated because buyer was deployed by the military! This home is bigger than it looks. Immaculate interior from top to bottom. Awesome place of peace and quiet. Freshly painted and neutral living areas. Renovated and updated kitchen with under cabinet lighting and easy access pull-out drawers in cabinetry. Updated baths, new flooring, plus original hardwood floors, newer carpeting, and a fourth bedroom which can be used as a first floor family room. A full finished basement boasts a potential second kitchenette, an office, another full bathroom and abundant storage. Newer energy efficient windows and doors, custom blinds. Every detail in this home has not been over looked. A large fully fenced yard, with a super concrete patio and oversized two plus heated garage. 13-month home warranty is even being provided.
Property Specifics
| Single Family | |
| — | |
| Ranch | |
| 1967 | |
| Full | |
| RANCH | |
| No | |
| 0.37 |
| Lake | |
| Bartletts Sheridan Lake View | |
| 0 / Not Applicable | |
| None | |
| Public | |
| Public Sewer, Sewer-Storm | |
| 09292385 | |
| 04164030090000 |
Nearby Schools
| NAME: | DISTRICT: | DISTANCE: | |
|---|---|---|---|
|
Grade School
Beulah Park Elementary School |
6 | — | |
|
Middle School
Central Junior High School |
6 | Not in DB | |
|
High School
Zion-benton Twnshp Hi School |
126 | Not in DB | |
|
Alternate High School
New Tech High @ Zion-benton East |
— | Not in DB | |
Property History
| DATE: | EVENT: | PRICE: | SOURCE: |
|---|---|---|---|
| 11 Oct, 2016 | Sold | $146,000 | MRED MLS |
| 23 Aug, 2016 | Under contract | $159,800 | MRED MLS |
| 20 Jul, 2016 | Listed for sale | $159,800 | MRED MLS |
Room Specifics
Total Bedrooms: 4
Bedrooms Above Ground: 4
Bedrooms Below Ground: 0
Dimensions: —
Floor Type: Hardwood
Dimensions: —
Floor Type: Hardwood
Dimensions: —
Floor Type: Carpet
Full Bathrooms: 3
Bathroom Amenities: —
Bathroom in Basement: 1
Rooms: Office,Kitchen,Eating Area,Foyer
Basement Description: Finished
Other Specifics
| 2 | |
| Concrete Perimeter | |
| Asphalt | |
| Patio, Storms/Screens | |
| Fenced Yard,Landscaped | |
| 120X135X120X135 | |
| Unfinished | |
| None | |
| Hardwood Floors, First Floor Full Bath | |
| Range, Microwave, Dishwasher, Refrigerator, Washer, Dryer | |
| Not in DB | |
| Street Lights, Street Paved | |
| — | |
| — | |
| — |
Tax History
| Year | Property Taxes |
|---|---|
| 2016 | $4,926 |
Contact Agent
Nearby Similar Homes
Nearby Sold Comparables
Contact Agent
Listing Provided By
RE/MAX Suburban

