1304 Appletree Lane, Libertyville, Illinois 60048
$281,500
|
Sold
|
|
| Status: | Closed |
| Sqft: | 1,260 |
| Cost/Sqft: | $222 |
| Beds: | 2 |
| Baths: | 2 |
| Year Built: | 1986 |
| Property Taxes: | $2,553 |
| Days On Market: | 468 |
| Lot Size: | 0,00 |
Description
Sought-after FIRST-FLOOR Riva Ridge townhome. Move-in ready, it boasts luxury vinyl flooring in the kitchen, living, and dining rooms, new neutral carpeting in the main bedroom, and a light, neutral color palette throughout. Whether you're relaxing at home or exploring nearby attractions, you'll love being just minutes from Independence Grove and the vibrant heart of downtown Libertyville, with its seasonal farmers market, acclaimed restaurants, and boutique shopping. Head inside to a welcoming entryway with a spacious coat closet, luxury vinyl flooring, and a neutral color palette that sets the tone for this stylish, move-in-ready home. The sun-filled living and dining room combo is designed for modern living, featuring a slider to your very own patio-perfect for morning coffee, lovely meals outdoors, or simply soaking in the serene surroundings. Back inside, the eat-in kitchen offers a great space to meal prep for the week or a place to gather for a quick bite to eat, equipped with quality stainless steel appliances, ample cabinetry, and a generous walk-in pantry for storing all your kitchen essentials. At the end of the day, retreat to the main bedroom, complete with dual wall closets and an en-suite bath for added privacy. A second bedroom, full bathroom, and dedicated laundry room complete this home. Choice Zone schools, giving you the option for kids to attend Libertyville or Vernon Hills High School. Ready to simplify your life and enjoy all the perks of maintenance-free living? Schedule your showing today and see why this home is the one you've been waiting for!
Property Specifics
| Condos/Townhomes | |
| 1 | |
| — | |
| 1986 | |
| — | |
| 101 | |
| No | |
| — |
| Lake | |
| Riva Ridge I | |
| 382 / Monthly | |
| — | |
| — | |
| — | |
| 12209553 | |
| 11273020230000 |
Nearby Schools
| NAME: | DISTRICT: | DISTANCE: | |
|---|---|---|---|
|
Grade School
Townline Elementary School |
73 | — | |
|
Middle School
Hawthorn Middle School North |
73 | Not in DB | |
|
High School
Libertyville High School |
128 | Not in DB | |
|
Alternate High School
Vernon Hills High School |
— | Not in DB | |
Property History
| DATE: | EVENT: | PRICE: | SOURCE: |
|---|---|---|---|
| 16 Dec, 2024 | Sold | $281,500 | MRED MLS |
| 18 Nov, 2024 | Under contract | $279,900 | MRED MLS |
| 13 Nov, 2024 | Listed for sale | $279,900 | MRED MLS |
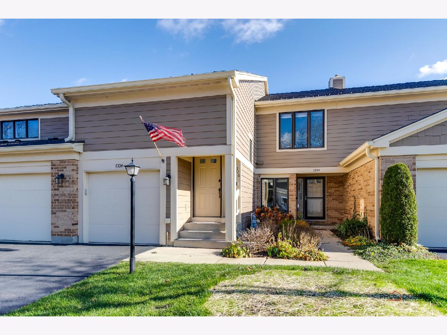
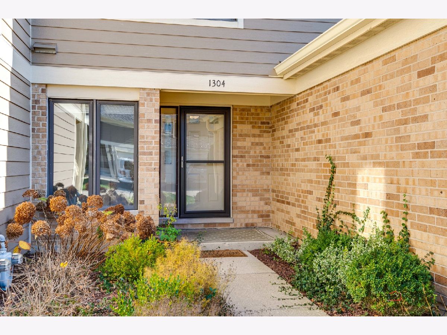
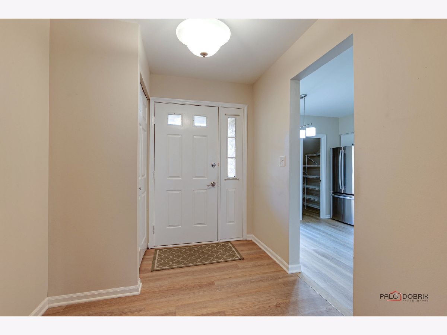
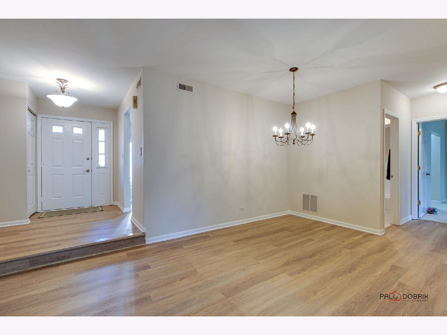
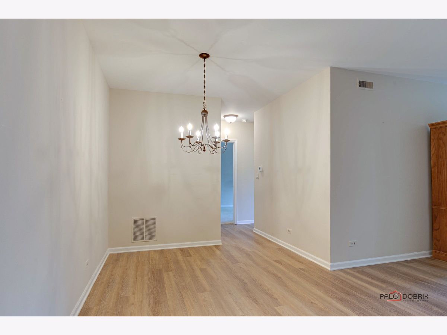
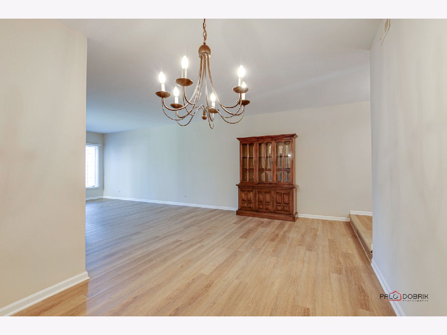
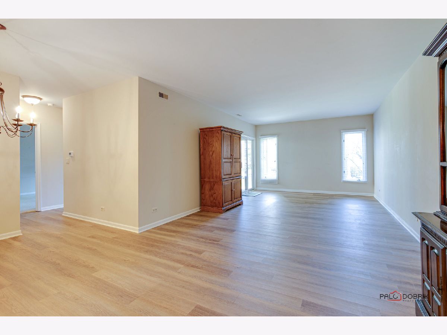
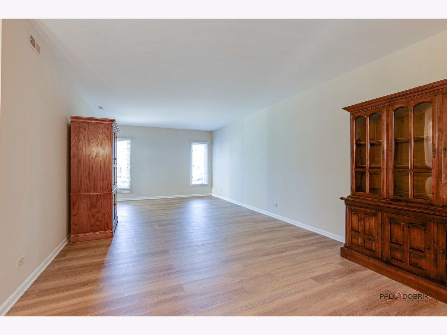
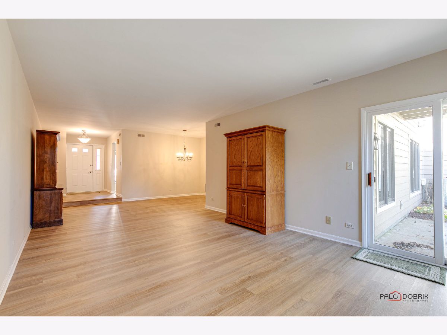
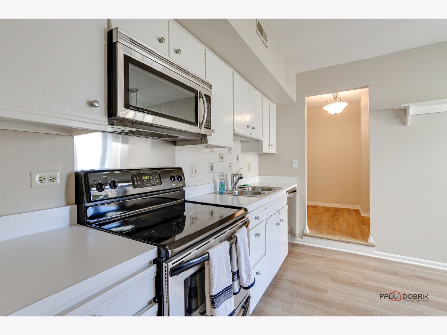
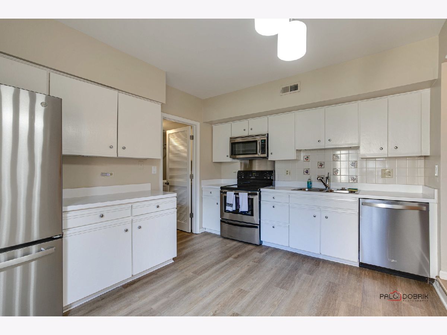
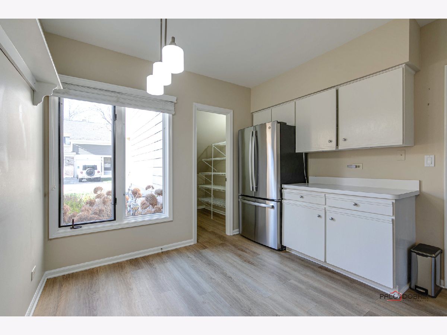
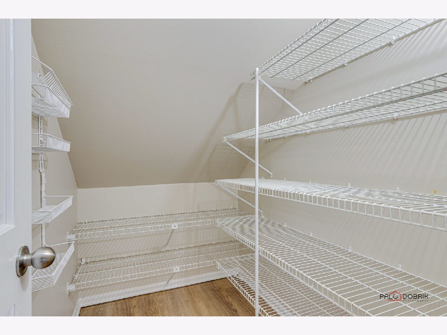
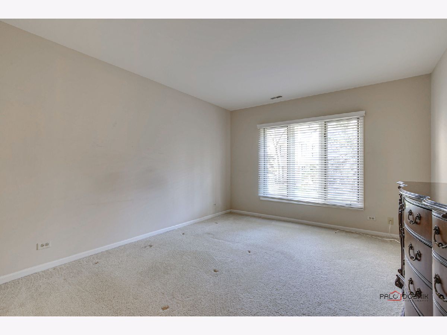
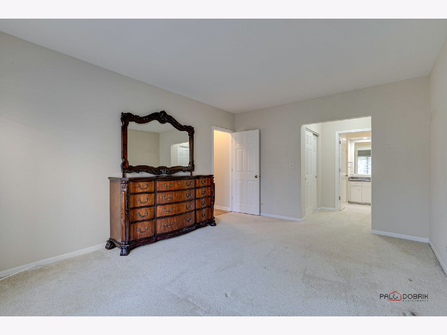
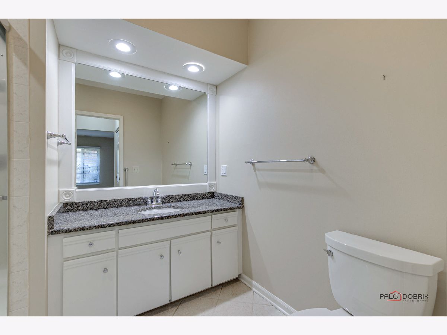
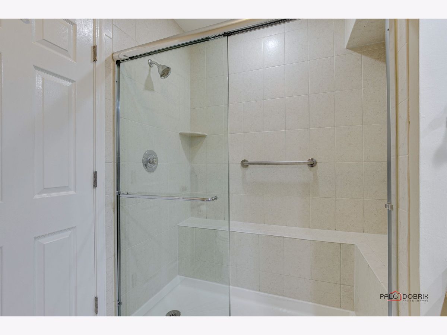
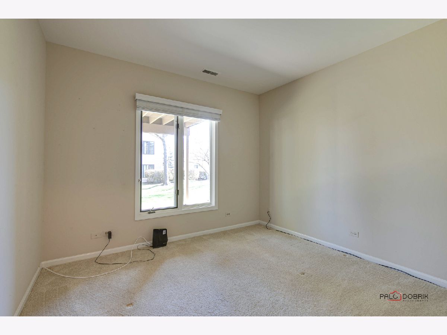
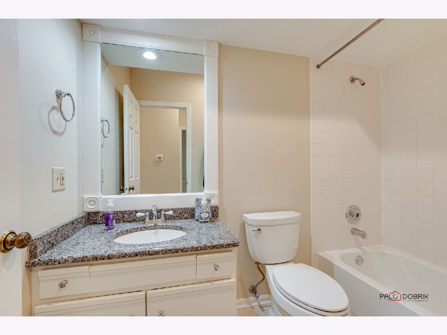
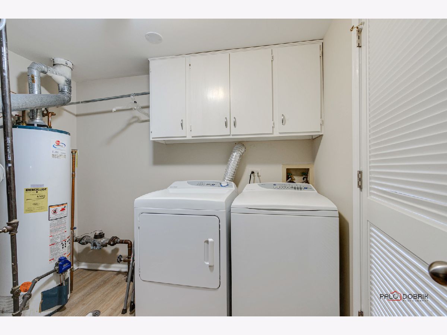
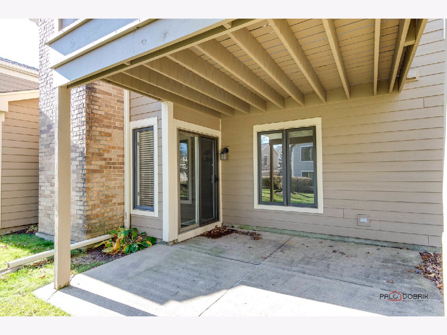
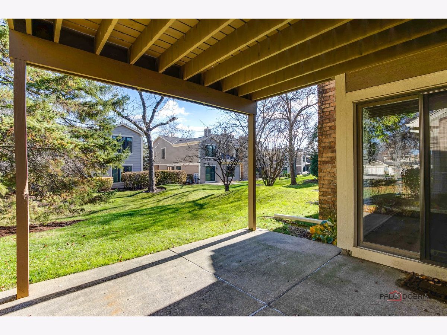
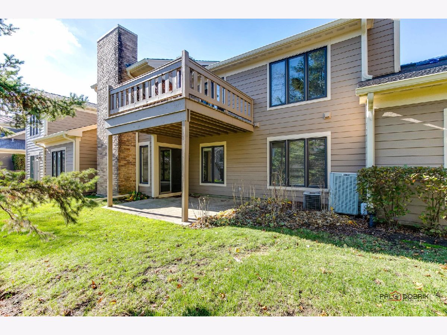
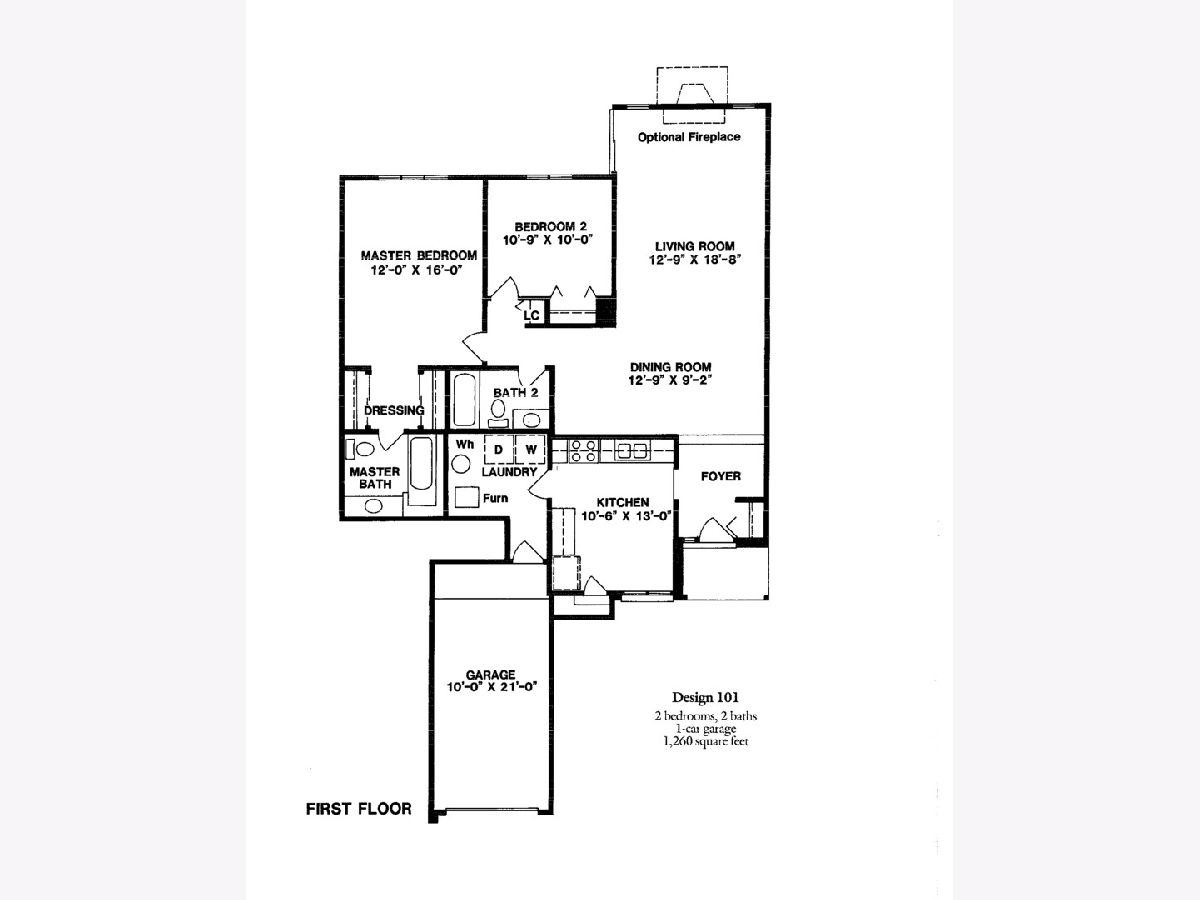
Room Specifics
Total Bedrooms: 2
Bedrooms Above Ground: 2
Bedrooms Below Ground: 0
Dimensions: —
Floor Type: —
Full Bathrooms: 2
Bathroom Amenities: —
Bathroom in Basement: 0
Rooms: —
Basement Description: Slab
Other Specifics
| 1 | |
| — | |
| Asphalt | |
| — | |
| — | |
| COMMON | |
| — | |
| — | |
| — | |
| — | |
| Not in DB | |
| — | |
| — | |
| — | |
| — |
Tax History
| Year | Property Taxes |
|---|---|
| 2024 | $2,553 |
Contact Agent
Nearby Sold Comparables
Contact Agent
Listing Provided By
RE/MAX Suburban






