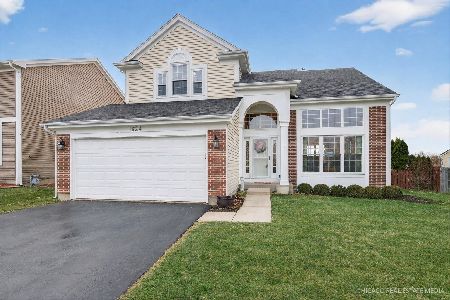1304 Dorchester Drive, Mundelein, Illinois 60060
$410,000
|
Sold
|
|
| Status: | Closed |
| Sqft: | 2,446 |
| Cost/Sqft: | $164 |
| Beds: | 4 |
| Baths: | 3 |
| Year Built: | 1995 |
| Property Taxes: | $8,923 |
| Days On Market: | 1611 |
| Lot Size: | 0,20 |
Description
Absolutely gorgeous home! From the moment you step onto the gracious front porch, this home looks like it should be in Better Homes and Gardens magazine. Beautiful hardwood floors throughout the first floor. The brand new kitchen includes eye-catching white cabinetry, awesome granite counters, and an expansive center island. Professionally painted. Beautiful wainscoting. New lighting. Custom window treatments T/O. Open concept floorplan with a large family room opens to the kitchen/breakfast room. Wonderful island /dry bar adds extra counter and cabinet space. Unsurpassed attention to every detail! The luxury primary bedroom/bath suite has an oversized whirlpool, double vanities, and a spacious walk-in closet. The finished basement offers more space with a rec room plus a bonus room. Other features include a first floor laundry, mud room, new windows, large cement crawl space, and newer central air and furnace. The backyard is pure paradise! Perfectly landscaped and filled with beautiful flowers. Truly a Dream Home
Property Specifics
| Single Family | |
| — | |
| Colonial | |
| 1995 | |
| Full | |
| BROOKDALE | |
| No | |
| 0.2 |
| Lake | |
| Cambridge Country North | |
| 0 / Not Applicable | |
| None | |
| Lake Michigan | |
| Public Sewer, Sewer-Storm | |
| 11200681 | |
| 10131080120000 |
Nearby Schools
| NAME: | DISTRICT: | DISTANCE: | |
|---|---|---|---|
|
Grade School
Fremont Elementary School |
79 | — | |
|
Middle School
Fremont Middle School |
79 | Not in DB | |
|
High School
Mundelein Cons High School |
120 | Not in DB | |
Property History
| DATE: | EVENT: | PRICE: | SOURCE: |
|---|---|---|---|
| 25 Oct, 2021 | Sold | $410,000 | MRED MLS |
| 29 Aug, 2021 | Under contract | $399,999 | MRED MLS |
| 26 Aug, 2021 | Listed for sale | $399,999 | MRED MLS |




























Room Specifics
Total Bedrooms: 4
Bedrooms Above Ground: 4
Bedrooms Below Ground: 0
Dimensions: —
Floor Type: Carpet
Dimensions: —
Floor Type: Carpet
Dimensions: —
Floor Type: Carpet
Full Bathrooms: 3
Bathroom Amenities: Whirlpool,Separate Shower
Bathroom in Basement: 0
Rooms: Breakfast Room,Recreation Room,Bonus Room
Basement Description: Finished
Other Specifics
| 2 | |
| Concrete Perimeter | |
| Asphalt | |
| Patio | |
| Landscaped | |
| 80 X 110 | |
| — | |
| Full | |
| Hardwood Floors, First Floor Laundry | |
| Range, Microwave, Dishwasher, Refrigerator, Disposal | |
| Not in DB | |
| Curbs, Sidewalks, Street Lights, Street Paved | |
| — | |
| — | |
| — |
Tax History
| Year | Property Taxes |
|---|---|
| 2021 | $8,923 |
Contact Agent
Nearby Similar Homes
Nearby Sold Comparables
Contact Agent
Listing Provided By
Coldwell Banker Realty










