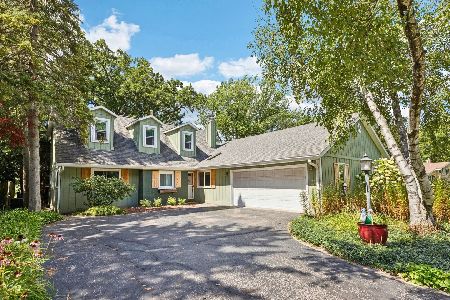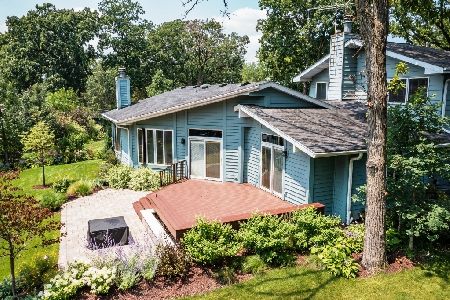1304 Dunleer Drive, Mundelein, Illinois 60060
$295,000
|
Sold
|
|
| Status: | Closed |
| Sqft: | 2,569 |
| Cost/Sqft: | $121 |
| Beds: | 4 |
| Baths: | 3 |
| Year Built: | 1975 |
| Property Taxes: | $8,610 |
| Days On Market: | 2433 |
| Lot Size: | 0,24 |
Description
This incredible cape cod has way more to offer than seen from the curb! In the heart of Mundelein this property is in a very quiet woodsy corner of Loch Lomond, backing up Community Park. You won't believe the amount of living space this open floor plan has. Spacious kitchen w/ custom over sized maple cabinets, and all new 2017 appliances. Dining room has gas fire place and sliders to freshly stained cedar deck, and a back yard that belongs on the garden network! Well-lit 23x18ft living room w/ wood burning stove, and a bonus room that could be used as a fifth bedroom! 1st floor also has 3 bedrooms, 2 full baths, a laundry/utility room w/ brand new washer and dryer. 2nd floor addition boasts huge loft with balcony overlooking back yard, enormous master bedroom suite with cathedral ceilings, an abundance of closet/storage space and a full bath w/ steam shower! One block from private Loch Lomond beach for boating/swimming. Steps from community park! DON'T MISS OUT!!!!
Property Specifics
| Single Family | |
| — | |
| Cape Cod | |
| 1975 | |
| None | |
| — | |
| No | |
| 0.24 |
| Lake | |
| — | |
| 350 / Annual | |
| Lake Rights | |
| Lake Michigan,Public | |
| Public Sewer | |
| 10394095 | |
| 10134010100000 |
Nearby Schools
| NAME: | DISTRICT: | DISTANCE: | |
|---|---|---|---|
|
Grade School
Mechanics Grove Elementary Schoo |
75 | — | |
|
Middle School
Carl Sandburg Middle School |
75 | Not in DB | |
|
High School
Mundelein Cons High School |
120 | Not in DB | |
Property History
| DATE: | EVENT: | PRICE: | SOURCE: |
|---|---|---|---|
| 30 Jul, 2019 | Sold | $295,000 | MRED MLS |
| 28 May, 2019 | Under contract | $309,999 | MRED MLS |
| 28 May, 2019 | Listed for sale | $309,999 | MRED MLS |
| 23 Dec, 2025 | Sold | $445,000 | MRED MLS |
| 28 Oct, 2025 | Under contract | $450,000 | MRED MLS |
| — | Last price change | $474,999 | MRED MLS |
| 2 Oct, 2025 | Listed for sale | $474,999 | MRED MLS |
Room Specifics
Total Bedrooms: 4
Bedrooms Above Ground: 4
Bedrooms Below Ground: 0
Dimensions: —
Floor Type: Hardwood
Dimensions: —
Floor Type: Hardwood
Dimensions: —
Floor Type: Hardwood
Full Bathrooms: 3
Bathroom Amenities: Steam Shower,Double Sink
Bathroom in Basement: 0
Rooms: Loft,Exercise Room
Basement Description: Crawl
Other Specifics
| 2 | |
| Concrete Perimeter | |
| Asphalt | |
| Balcony, Deck, Storms/Screens | |
| Water Rights,Wooded | |
| 70X150 | |
| — | |
| Full | |
| Vaulted/Cathedral Ceilings, Sauna/Steam Room, Hardwood Floors, First Floor Bedroom, First Floor Laundry, First Floor Full Bath | |
| Range, Microwave, Dishwasher, Refrigerator, Washer, Dryer, Disposal | |
| Not in DB | |
| Tennis Courts, Water Rights, Street Lights | |
| — | |
| — | |
| Wood Burning Stove, Gas Log, Gas Starter |
Tax History
| Year | Property Taxes |
|---|---|
| 2019 | $8,610 |
| 2025 | $10,793 |
Contact Agent
Nearby Similar Homes
Nearby Sold Comparables
Contact Agent
Listing Provided By
Keller Williams North Shore West








