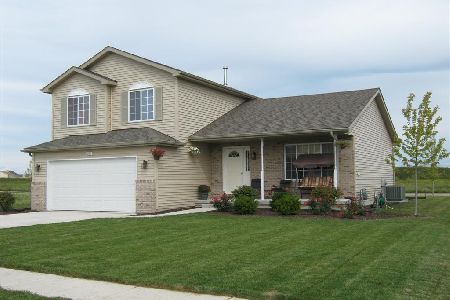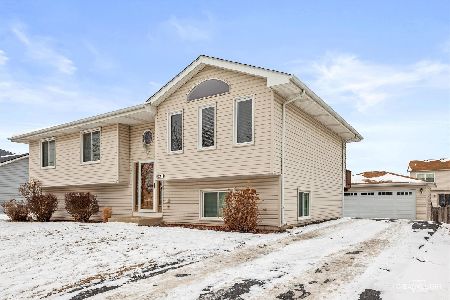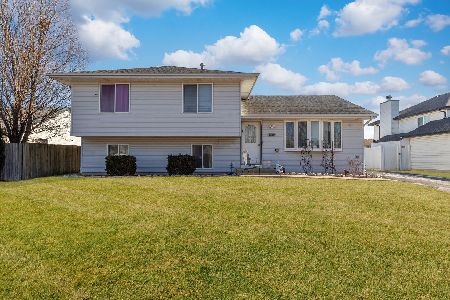1304 Gilray Drive, Joliet, Illinois 60431
$207,500
|
Sold
|
|
| Status: | Closed |
| Sqft: | 1,944 |
| Cost/Sqft: | $108 |
| Beds: | 3 |
| Baths: | 2 |
| Year Built: | 2005 |
| Property Taxes: | $4,469 |
| Days On Market: | 3191 |
| Lot Size: | 0,19 |
Description
Leach homes spacious quad level (sub basement) features 3 bedrooms, 2 baths, 2 car garage, cathedral ceilings with plenty of space in each room. The lower level has 2 living areas (easily converted to an office or 4th bedroom) and access to the garage. The kitchen has honey oak cabinets and high cathedral ceilings and opens to the lower level. The large fenced back yard has a concrete patio and plenty of room to roam.
Property Specifics
| Single Family | |
| — | |
| — | |
| 2005 | |
| — | |
| — | |
| No | |
| 0.19 |
| Will | |
| Cumberland South | |
| 0 / Not Applicable | |
| — | |
| — | |
| — | |
| 09625332 | |
| 0506061100220000 |
Nearby Schools
| NAME: | DISTRICT: | DISTANCE: | |
|---|---|---|---|
|
Grade School
Troy Crossroads Elementary Schoo |
30C | — | |
|
Middle School
Troy Middle School |
30C | Not in DB | |
|
High School
Joliet West High School |
204 | Not in DB | |
|
Alternate Elementary School
William B Orenic |
— | Not in DB | |
Property History
| DATE: | EVENT: | PRICE: | SOURCE: |
|---|---|---|---|
| 13 Jul, 2017 | Sold | $207,500 | MRED MLS |
| 29 May, 2017 | Under contract | $209,900 | MRED MLS |
| 12 May, 2017 | Listed for sale | $209,900 | MRED MLS |
Room Specifics
Total Bedrooms: 3
Bedrooms Above Ground: 3
Bedrooms Below Ground: 0
Dimensions: —
Floor Type: —
Dimensions: —
Floor Type: —
Full Bathrooms: 2
Bathroom Amenities: Double Sink,Soaking Tub
Bathroom in Basement: 0
Rooms: —
Basement Description: Unfinished,Sub-Basement
Other Specifics
| 2 | |
| — | |
| Asphalt | |
| — | |
| — | |
| 68X123X66X125 | |
| — | |
| — | |
| — | |
| — | |
| Not in DB | |
| — | |
| — | |
| — | |
| — |
Tax History
| Year | Property Taxes |
|---|---|
| 2017 | $4,469 |
Contact Agent
Nearby Similar Homes
Nearby Sold Comparables
Contact Agent
Listing Provided By
Baird & Warner










