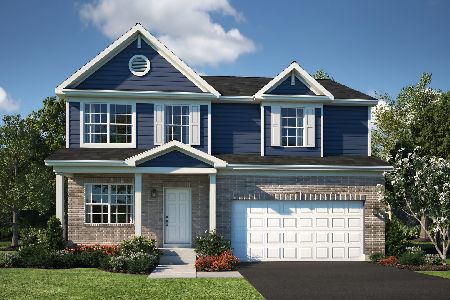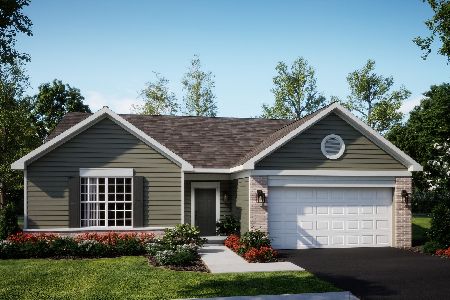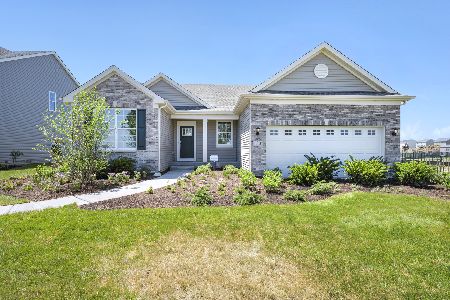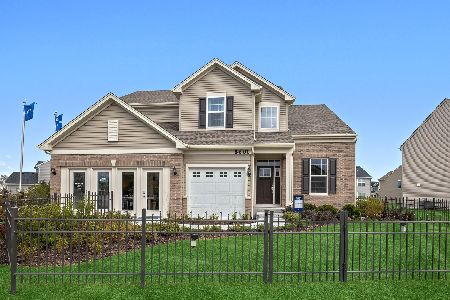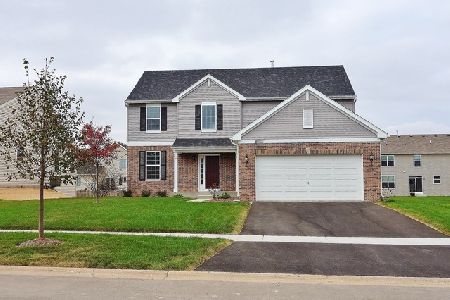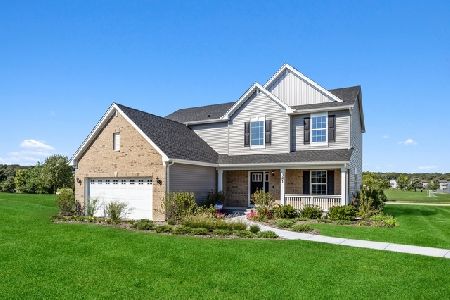1304 Goldfield Lane, Joliet, Illinois 60431
$302,000
|
Sold
|
|
| Status: | Closed |
| Sqft: | 2,900 |
| Cost/Sqft: | $107 |
| Beds: | 5 |
| Baths: | 4 |
| Year Built: | 2008 |
| Property Taxes: | $7,206 |
| Days On Market: | 2522 |
| Lot Size: | 0,23 |
Description
Large home on a fenced lot and turnkey ready. This five bedroom, 3.5 bath home offers so much space and is located in a pool/clubhouse community. Open floorplan makes for great entertaining. The kitchen flows into the breakfast area and family room with cozy fireplace. Convenient island, abundant cabinet and counter space in the kitchen. Private den behind kitchen makes for a quiet work area or a great play room. The second floor features 5 large bedrooms all with large closets, newer carpet and neutral paint colors. Master has two walk in closets, private bath with upgraded tile, separate tub and shower and abundant natural light. Basement is partially finished with a new full bath. Three car garage, fenced yard, storage shed and deck round out this move in ready home.
Property Specifics
| Single Family | |
| — | |
| — | |
| 2008 | |
| Partial | |
| — | |
| No | |
| 0.23 |
| Kendall | |
| Lakewood Prairie | |
| 45 / Monthly | |
| Insurance,Clubhouse,Pool | |
| Public | |
| Public Sewer | |
| 10293086 | |
| 0901154006 |
Nearby Schools
| NAME: | DISTRICT: | DISTANCE: | |
|---|---|---|---|
|
Grade School
Jones Elementary School |
201 | — | |
|
Middle School
Minooka Junior High School |
201 | Not in DB | |
|
High School
Minooka Community High School |
111 | Not in DB | |
Property History
| DATE: | EVENT: | PRICE: | SOURCE: |
|---|---|---|---|
| 26 Jul, 2019 | Sold | $302,000 | MRED MLS |
| 22 Jun, 2019 | Under contract | $310,000 | MRED MLS |
| — | Last price change | $320,000 | MRED MLS |
| 6 Mar, 2019 | Listed for sale | $325,000 | MRED MLS |
Room Specifics
Total Bedrooms: 5
Bedrooms Above Ground: 5
Bedrooms Below Ground: 0
Dimensions: —
Floor Type: Carpet
Dimensions: —
Floor Type: Carpet
Dimensions: —
Floor Type: Carpet
Dimensions: —
Floor Type: —
Full Bathrooms: 4
Bathroom Amenities: Separate Shower,Double Sink
Bathroom in Basement: 0
Rooms: Bedroom 5,Den
Basement Description: Finished
Other Specifics
| 3 | |
| Concrete Perimeter | |
| Asphalt | |
| Deck | |
| Fenced Yard | |
| 125X65X126X70 | |
| — | |
| Full | |
| Second Floor Laundry, Walk-In Closet(s) | |
| Range, Microwave, Dishwasher, Refrigerator, Washer, Dryer, Disposal | |
| Not in DB | |
| Clubhouse, Pool, Sidewalks | |
| — | |
| — | |
| — |
Tax History
| Year | Property Taxes |
|---|---|
| 2019 | $7,206 |
Contact Agent
Nearby Similar Homes
Nearby Sold Comparables
Contact Agent
Listing Provided By
john greene, Realtor





