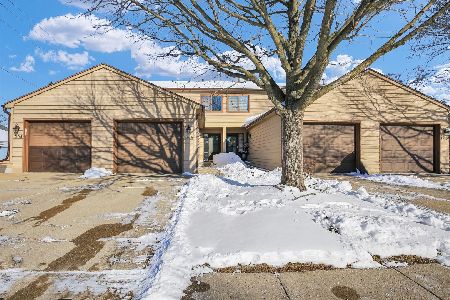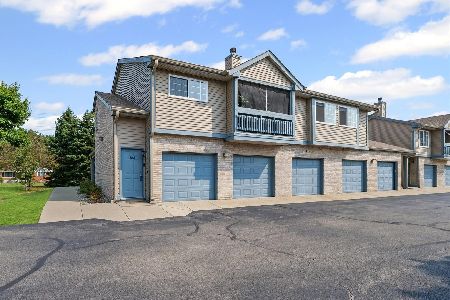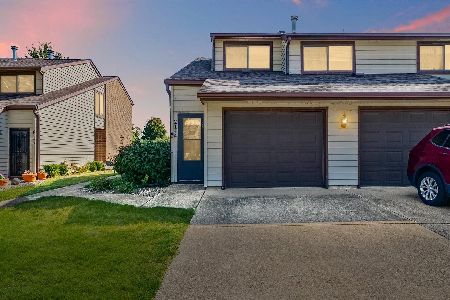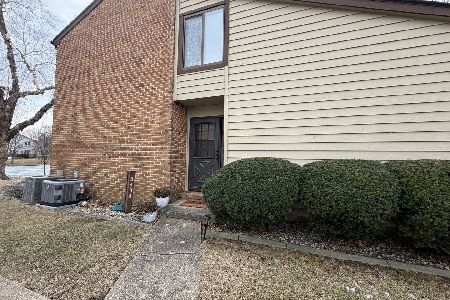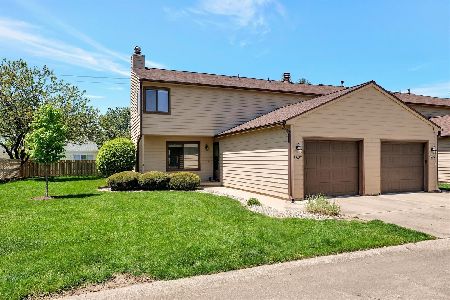1304 Lancaster Drive, Champaign, Illinois 61821
$109,000
|
Sold
|
|
| Status: | Closed |
| Sqft: | 1,203 |
| Cost/Sqft: | $91 |
| Beds: | 2 |
| Baths: | 2 |
| Year Built: | 1986 |
| Property Taxes: | $1,932 |
| Days On Market: | 2575 |
| Lot Size: | 0,00 |
Description
Be prepared to be Wowed! Stunning condo in pristine condition! Brand new premium laminate hardwood flooring in Driftwood shade was installed in November 2018 on the entire first floor, new kitchen counter and stainless steel sink plus all bathroom sinks were replaced 01/2019 by the Kitchen-Bath Cabinet Company. Other upgrades include: microwave (12/2018), newer dishwasher and water heater, roof (2016) and freshly painted. Wonderful master suite, each bedroom offers a walk-in closet and the powder room has 2 closets. Totally dry walled attached garage with storage. Private deck for summer grilling. Conveniently located in Devonshire South very close to Windsor Galleria. Whirlpool washer and dryer are negotiable. The monthly assessment includes: lawn, snow removal, garbage, recycling, exterior maintenance and exterior insurance. Move right in!
Property Specifics
| Condos/Townhomes | |
| 2 | |
| — | |
| 1986 | |
| None | |
| — | |
| No | |
| — |
| Champaign | |
| — | |
| 105 / Monthly | |
| Insurance,Exterior Maintenance,Lawn Care,Snow Removal | |
| Public | |
| Public Sewer | |
| 10271197 | |
| 462026203017 |
Nearby Schools
| NAME: | DISTRICT: | DISTANCE: | |
|---|---|---|---|
|
Grade School
Unit 4 Of Choice |
4 | — | |
|
Middle School
Champaign/middle Call Unit 4 351 |
4 | Not in DB | |
|
High School
Central High School |
4 | Not in DB | |
Property History
| DATE: | EVENT: | PRICE: | SOURCE: |
|---|---|---|---|
| 19 Mar, 2019 | Sold | $109,000 | MRED MLS |
| 17 Feb, 2019 | Under contract | $109,900 | MRED MLS |
| 12 Feb, 2019 | Listed for sale | $109,900 | MRED MLS |
| 7 Feb, 2022 | Sold | $131,000 | MRED MLS |
| 31 Dec, 2021 | Under contract | $129,900 | MRED MLS |
| 28 Dec, 2021 | Listed for sale | $129,900 | MRED MLS |
Room Specifics
Total Bedrooms: 2
Bedrooms Above Ground: 2
Bedrooms Below Ground: 0
Dimensions: —
Floor Type: Carpet
Full Bathrooms: 2
Bathroom Amenities: —
Bathroom in Basement: 0
Rooms: No additional rooms
Basement Description: None
Other Specifics
| 1 | |
| — | |
| Concrete | |
| Patio | |
| — | |
| CONDO | |
| — | |
| Full | |
| Wood Laminate Floors, Second Floor Laundry, Walk-In Closet(s) | |
| — | |
| Not in DB | |
| — | |
| — | |
| — | |
| Wood Burning |
Tax History
| Year | Property Taxes |
|---|---|
| 2019 | $1,932 |
| 2022 | $2,652 |
Contact Agent
Nearby Similar Homes
Nearby Sold Comparables
Contact Agent
Listing Provided By
RE/MAX REALTY ASSOCIATES-CHA

