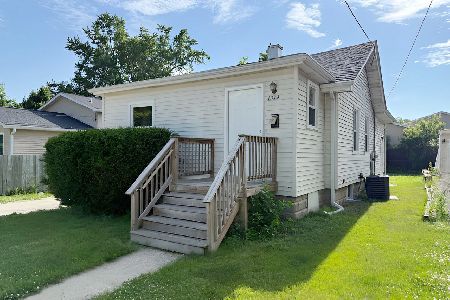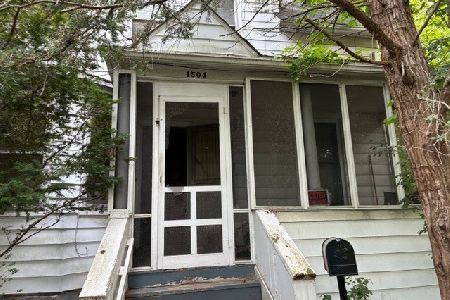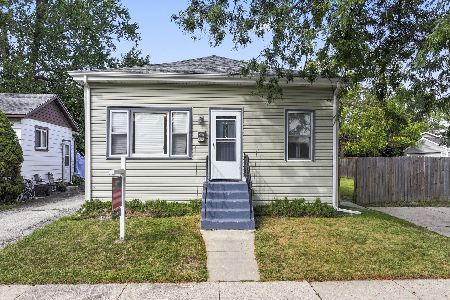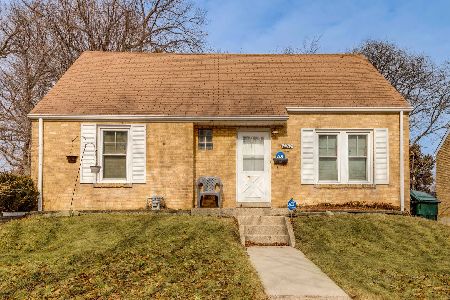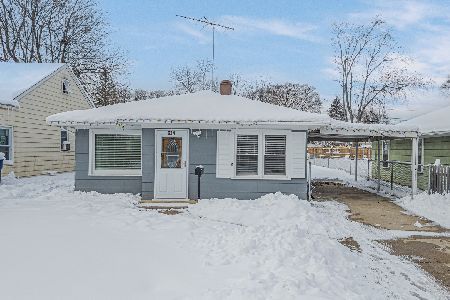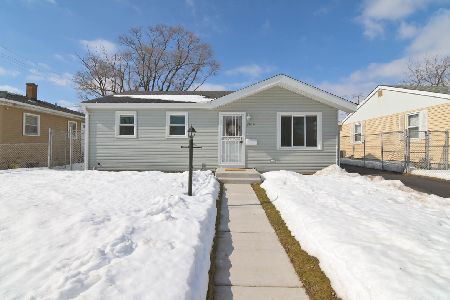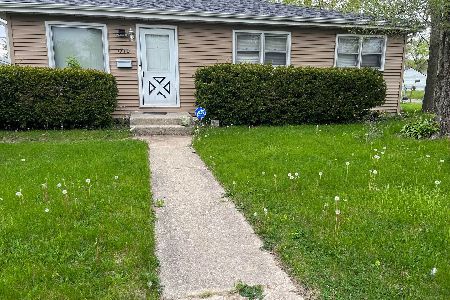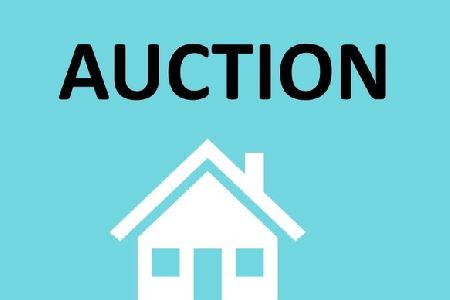1304 Lorraine Place, Waukegan, Illinois 60085
$188,000
|
Sold
|
|
| Status: | Closed |
| Sqft: | 1,002 |
| Cost/Sqft: | $200 |
| Beds: | 3 |
| Baths: | 1 |
| Year Built: | 1960 |
| Property Taxes: | $3,776 |
| Days On Market: | 878 |
| Lot Size: | 0,15 |
Description
Welcome to the perfect place to start your homeownership journey - Welcome Home! This charming ranch-style home is thoughtfully updated and tailored to meet the needs of first-time homeowners, offering the simplicity and comfort you've been dreaming of. As you step inside, you're greeted by an inviting open living room drenched in sunshine, creating a warm and welcoming atmosphere. It's the ideal space to relax and unwind after a long day or to host gatherings with family and friends. The updated kitchen, adorned with ceramic tile, showcases a convenient breakfast bar, providing a cozy spot for your morning coffee or casual meals. With great countertops and a beautiful glass tile backsplash, this kitchen is both functional and stylish, making meal preparation a breeze. The living room's laminate floors seamlessly flow into each of the three bedrooms, creating a cohesive and comfortable living space. Each bedroom offers a private sanctuary for rest and relaxation. Venturing outside, you'll find a fenced backyard that offers ample room for play and entertainment, with a gravel spot thoughtfully set aside for a boat beside the generous 2.5 car garage. But that's not all - an expansive room adjacent to the garage serves as a versatile space, perfect for a workshop, a playroom for the kids, or simply as additional storage. Because, let's face it, who doesn't appreciate extra storage space? This home is truly turn-key, allowing you to move in and start creating memories without any worries. It's perfectly situated in a welcoming neighborhood, yet conveniently close to local shopping and the charms of downtown Waukegan, including the Waukegan train station for easy commuting. First-time buyers, your search ends here - this is the home you've been envisioning. Your new chapter in homeownership begins now, in a place where comfort, convenience, and the joys of homeownership come together seamlessly.
Property Specifics
| Single Family | |
| — | |
| — | |
| 1960 | |
| — | |
| RANCH | |
| No | |
| 0.15 |
| Lake | |
| Armory Manor | |
| 0 / Not Applicable | |
| — | |
| — | |
| — | |
| 11867651 | |
| 08172010160000 |
Nearby Schools
| NAME: | DISTRICT: | DISTANCE: | |
|---|---|---|---|
|
Grade School
Clearview Elementary School |
60 | — | |
|
Middle School
Jack Benny Middle School |
60 | Not in DB | |
|
High School
Waukegan High School |
60 | Not in DB | |
Property History
| DATE: | EVENT: | PRICE: | SOURCE: |
|---|---|---|---|
| 26 Sep, 2011 | Sold | $48,000 | MRED MLS |
| 14 Apr, 2011 | Under contract | $50,000 | MRED MLS |
| — | Last price change | $55,000 | MRED MLS |
| 13 Nov, 2010 | Listed for sale | $79,000 | MRED MLS |
| 29 Mar, 2021 | Sold | $135,000 | MRED MLS |
| 28 Feb, 2021 | Under contract | $125,000 | MRED MLS |
| 26 Feb, 2021 | Listed for sale | $125,000 | MRED MLS |
| 20 Oct, 2023 | Sold | $188,000 | MRED MLS |
| 29 Aug, 2023 | Under contract | $199,900 | MRED MLS |
| 25 Aug, 2023 | Listed for sale | $199,900 | MRED MLS |
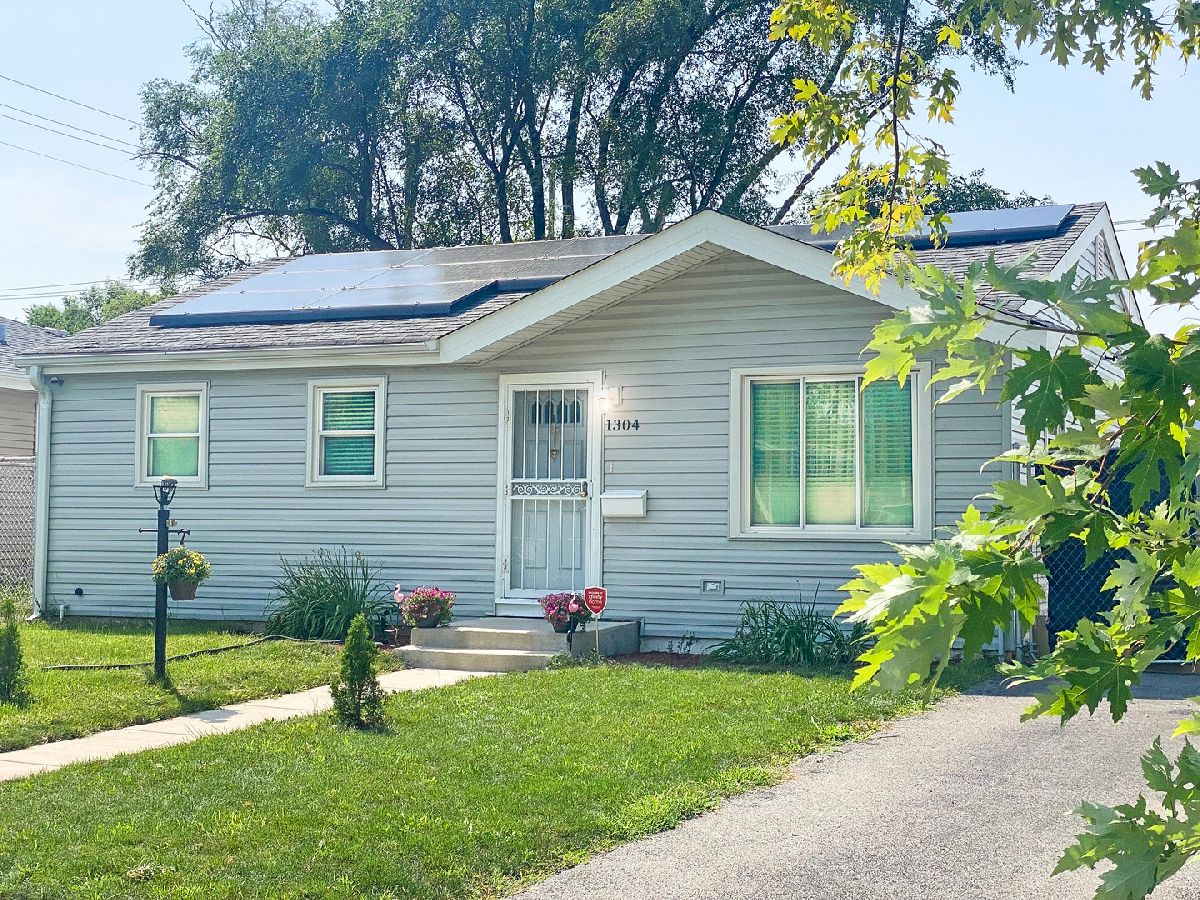
Room Specifics
Total Bedrooms: 3
Bedrooms Above Ground: 3
Bedrooms Below Ground: 0
Dimensions: —
Floor Type: —
Dimensions: —
Floor Type: —
Full Bathrooms: 1
Bathroom Amenities: Full Body Spray Shower,No Tub
Bathroom in Basement: 0
Rooms: —
Basement Description: None
Other Specifics
| 2.5 | |
| — | |
| Asphalt | |
| — | |
| — | |
| 50 X 129 | |
| Dormer | |
| — | |
| — | |
| — | |
| Not in DB | |
| — | |
| — | |
| — | |
| — |
Tax History
| Year | Property Taxes |
|---|---|
| 2011 | $4,052 |
| 2021 | $2,667 |
| 2023 | $3,776 |
Contact Agent
Nearby Similar Homes
Nearby Sold Comparables
Contact Agent
Listing Provided By
Corcoran Urban Real Estate

