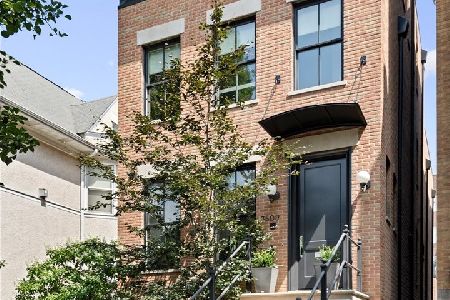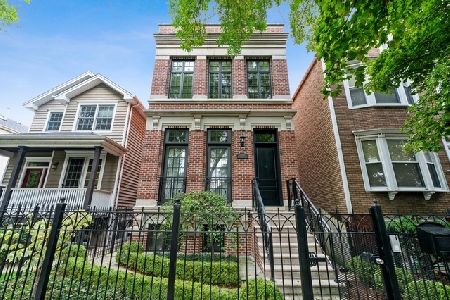1304 Nelson Street, Lake View, Chicago, Illinois 60657
$1,819,000
|
Sold
|
|
| Status: | Closed |
| Sqft: | 4,400 |
| Cost/Sqft: | $426 |
| Beds: | 5 |
| Baths: | 4 |
| Year Built: | 2018 |
| Property Taxes: | $0 |
| Days On Market: | 2488 |
| Lot Size: | 0,07 |
Description
Redefine Urban Living in this newly completed innovative new construction 5 bed 3.5 bath single family home in the coveted Burley school district on a quiet, one way, tree-lined street. Designed by award winning Osterhaus-McCarthy Arch. & JODI Development this unique home exceeds expectations and boasts a thoughtful open floor plan w/the utmost attention to design and detail. Large designer Archisesto kitchen incl. Sub-Zero and Wolf appliances; features a dramatic two-story wall of windows leading to the 2nd floor. The centerpiece custom designed steel staircase is a showstopper creating openness and light. The luxurious master suite includes a true spa bath with soaking tub and separate shower. Exquisite tile work offers a unique timeless style & ample custom cabinetry w/a functional make-up station. Expansive heated Lower Lvl offers addl. Family Rm and 2 beds. Prof landscaped yard and gar deck+ 2.5 car gar. Enjoy all the Southport Corr. and Lincoln Ave shops, restaurants and mos
Property Specifics
| Single Family | |
| — | |
| Contemporary | |
| 2018 | |
| English | |
| — | |
| No | |
| 0.07 |
| Cook | |
| — | |
| 0 / Not Applicable | |
| None | |
| Lake Michigan | |
| Public Sewer | |
| 10281965 | |
| 14291100460000 |
Nearby Schools
| NAME: | DISTRICT: | DISTANCE: | |
|---|---|---|---|
|
Grade School
Burley Elementary School |
299 | — | |
|
Middle School
Burley Elementary School |
299 | Not in DB | |
|
High School
Lake View High School |
299 | Not in DB | |
Property History
| DATE: | EVENT: | PRICE: | SOURCE: |
|---|---|---|---|
| 1 Nov, 2016 | Sold | $675,000 | MRED MLS |
| 29 Sep, 2016 | Under contract | $714,900 | MRED MLS |
| — | Last price change | $734,900 | MRED MLS |
| 17 Aug, 2016 | Listed for sale | $800,000 | MRED MLS |
| 29 Apr, 2019 | Sold | $1,819,000 | MRED MLS |
| 24 Mar, 2019 | Under contract | $1,874,000 | MRED MLS |
| 25 Feb, 2019 | Listed for sale | $1,874,000 | MRED MLS |
| 5 Jul, 2024 | Sold | $2,250,000 | MRED MLS |
| 25 May, 2024 | Under contract | $2,250,000 | MRED MLS |
| 5 Sep, 2023 | Listed for sale | $2,250,000 | MRED MLS |
Room Specifics
Total Bedrooms: 5
Bedrooms Above Ground: 5
Bedrooms Below Ground: 0
Dimensions: —
Floor Type: Hardwood
Dimensions: —
Floor Type: Hardwood
Dimensions: —
Floor Type: Carpet
Dimensions: —
Floor Type: —
Full Bathrooms: 4
Bathroom Amenities: Separate Shower,Steam Shower,Double Sink,Soaking Tub
Bathroom in Basement: 1
Rooms: Bedroom 5,Mud Room,Recreation Room,Walk In Closet,Deck
Basement Description: Finished
Other Specifics
| 2.5 | |
| Concrete Perimeter | |
| Off Alley | |
| Deck | |
| Fenced Yard | |
| 25 X 125 | |
| — | |
| Full | |
| Vaulted/Cathedral Ceilings, Sauna/Steam Room, Bar-Dry, Bar-Wet, Hardwood Floors, Heated Floors | |
| Double Oven, Microwave, Dishwasher, High End Refrigerator, Freezer, Disposal, Wine Refrigerator, Cooktop, Range Hood | |
| Not in DB | |
| Sidewalks, Street Lights, Street Paved, Other | |
| — | |
| — | |
| — |
Tax History
| Year | Property Taxes |
|---|---|
| 2016 | $7,868 |
| 2024 | $34,284 |
Contact Agent
Nearby Similar Homes
Nearby Sold Comparables
Contact Agent
Listing Provided By
Berkshire Hathaway HomeServices KoenigRubloff












