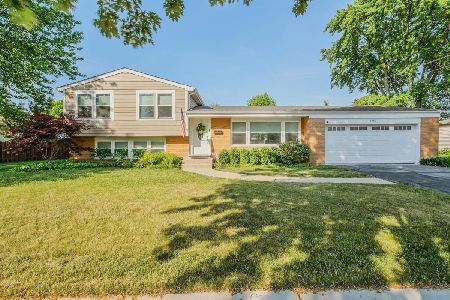1304 Plymouth Court, Arlington Heights, Illinois 60004
$312,500
|
Sold
|
|
| Status: | Closed |
| Sqft: | 1,471 |
| Cost/Sqft: | $221 |
| Beds: | 3 |
| Baths: | 2 |
| Year Built: | 1963 |
| Property Taxes: | $5,360 |
| Days On Market: | 2671 |
| Lot Size: | 0,25 |
Description
Beautifully maintained mid-century ranch on a quiet cut-de-sac.Three bedroom, two updated bathrooms, full basement. Large kitchen updated with white cabinets, beverage refrigerator, extra built ins, counters, garden window, and crown molding; flows into dining room making it perfect for entertaining. Natural light pours into the living room with views of the lovely yard. Spacious dining room has sliding doors to the patio. Three bedrooms each with gleaming oak floors and large closets. The master boasts a private bath with a walk-in shower. Basement family room is a perfect place to unwind or play with friends and family. Unfinished basement is loaded with possibilities: an office, extra bedroom; and includes a 2nd refrigerator, workbench, storage. Fully fenced yard, professionally landscaped, mature trees, sustainable hardscape, shed. Furnace 2014, A/C 2010, Roof 2004. Sump & back up 2009. Walk to Greenbriar School, Parks, pool.
Property Specifics
| Single Family | |
| — | |
| Ranch | |
| 1963 | |
| Full | |
| — | |
| No | |
| 0.25 |
| Cook | |
| — | |
| 0 / Not Applicable | |
| None | |
| Lake Michigan | |
| Public Sewer | |
| 10108067 | |
| 03183020050000 |
Nearby Schools
| NAME: | DISTRICT: | DISTANCE: | |
|---|---|---|---|
|
Grade School
Greenbrier Elementary School |
25 | — | |
|
Middle School
Thomas Middle School |
25 | Not in DB | |
|
High School
Buffalo Grove High School |
214 | Not in DB | |
Property History
| DATE: | EVENT: | PRICE: | SOURCE: |
|---|---|---|---|
| 30 Nov, 2018 | Sold | $312,500 | MRED MLS |
| 22 Oct, 2018 | Under contract | $325,000 | MRED MLS |
| 11 Oct, 2018 | Listed for sale | $325,000 | MRED MLS |
Room Specifics
Total Bedrooms: 3
Bedrooms Above Ground: 3
Bedrooms Below Ground: 0
Dimensions: —
Floor Type: Hardwood
Dimensions: —
Floor Type: Hardwood
Full Bathrooms: 2
Bathroom Amenities: Handicap Shower,Soaking Tub
Bathroom in Basement: 0
Rooms: Storage
Basement Description: Partially Finished
Other Specifics
| 1 | |
| Concrete Perimeter | |
| Concrete | |
| Patio | |
| Cul-De-Sac,Irregular Lot | |
| 141'X 88' X 118'X 87' | |
| — | |
| Full | |
| Hardwood Floors, First Floor Bedroom, First Floor Full Bath | |
| Microwave, Dishwasher, Refrigerator, Washer, Dryer, Wine Refrigerator | |
| Not in DB | |
| Pool, Street Lights, Street Paved | |
| — | |
| — | |
| — |
Tax History
| Year | Property Taxes |
|---|---|
| 2018 | $5,360 |
Contact Agent
Nearby Similar Homes
Nearby Sold Comparables
Contact Agent
Listing Provided By
Baird & Warner








