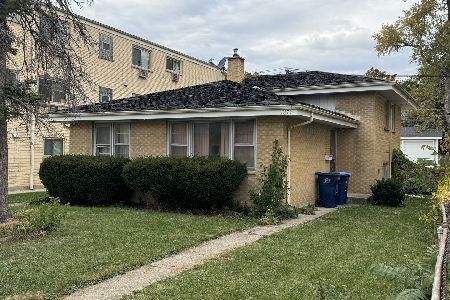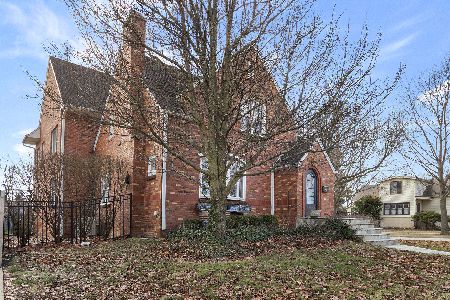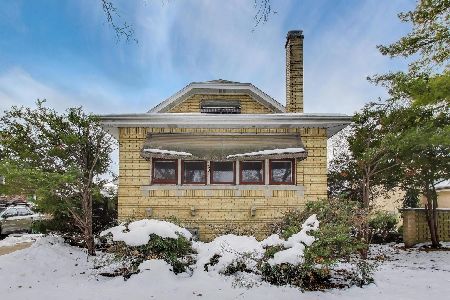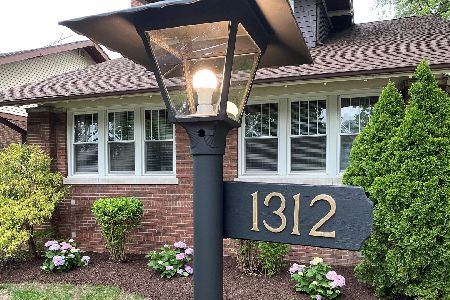1304 Prairie Avenue, Des Plaines, Illinois 60016
$599,000
|
Sold
|
|
| Status: | Closed |
| Sqft: | 2,742 |
| Cost/Sqft: | $218 |
| Beds: | 4 |
| Baths: | 3 |
| Year Built: | 1920 |
| Property Taxes: | $7,827 |
| Days On Market: | 283 |
| Lot Size: | 0,00 |
Description
Welcome to 1304 Prairie Avenue, a classic and charming Brick Bungalow in the Silk Stocking subdivision. This home is one of the two brick houses that were built specifically for Walter and Victor of the Spiegler Family. Modern Move-In Ready 4 Bedrooms 3 Baths in the heart of Des Plaines' historic district. With over 2,700 sq ft of living space spread across three fully finished levels, this home is the perfect blend of a timeless history and modern functionality. This home features a warm spacious living room filled with natural light. A separate and spacious dining room. The updated eat-in kitchen features granite countertops, a pantry, custom cabinetry, and high-end stainless appliances, with an additional breakfast corner for your morning coffee. The kitchen opens to a cheerful sunroom perfect for a morning coffee or an afternoon read. The main level includes a spacious primary bedroom with a walk-in closet, a second large bedroom and a full nearby bath, making it ideal for guests and flexible one-level living. The second level is filled with natural light and features 2 spacious bedrooms with walk-in closets, a full bath with a steam shower, a loft area perfect for a study nook, another room or an office, and a large full-sized attic that can be used as an additional room, an office, or for extra storage space. The finished full walk-out basement features a spacious recreation / family room, an additional bathroom, a large laundry area with storage space, and a bonus room that can be used for hobbies or exercise. A spacious and tranquil fenced-in backyard with a large garden space, a screened 5-season room, and a detached two-car garage. Don't miss this unique opportunity to own a historic modern home in one of Des Plaines' most desirable neighborhoods. The house is perfectly located on a quiet, tree-lined street just steps away from the Metra Train station, parks, schools, shopping, dining, interstate and highway access.
Property Specifics
| Single Family | |
| — | |
| — | |
| 1920 | |
| — | |
| BRICK BUNGALOW | |
| No | |
| — |
| Cook | |
| Silk Stocking | |
| 0 / Not Applicable | |
| — | |
| — | |
| — | |
| 12332480 | |
| 09174170110000 |
Nearby Schools
| NAME: | DISTRICT: | DISTANCE: | |
|---|---|---|---|
|
Grade School
Central Elementary School |
62 | — | |
|
Middle School
Chippewa Middle School |
62 | Not in DB | |
|
High School
Maine West High School |
207 | Not in DB | |
Property History
| DATE: | EVENT: | PRICE: | SOURCE: |
|---|---|---|---|
| 20 May, 2015 | Sold | $380,000 | MRED MLS |
| 11 Mar, 2015 | Under contract | $398,500 | MRED MLS |
| — | Last price change | $424,500 | MRED MLS |
| 19 Aug, 2014 | Listed for sale | $424,500 | MRED MLS |
| 25 Jul, 2022 | Listed for sale | $0 | MRED MLS |
| 10 Feb, 2023 | Listed for sale | $0 | MRED MLS |
| 27 Jun, 2025 | Sold | $599,000 | MRED MLS |
| 13 Apr, 2025 | Under contract | $599,000 | MRED MLS |
| 8 Apr, 2025 | Listed for sale | $599,000 | MRED MLS |
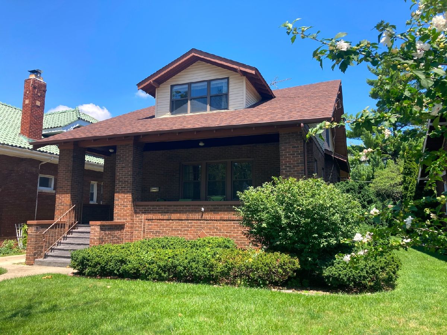
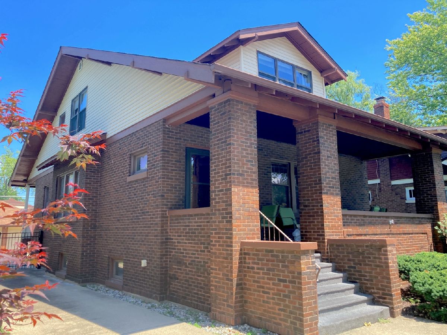
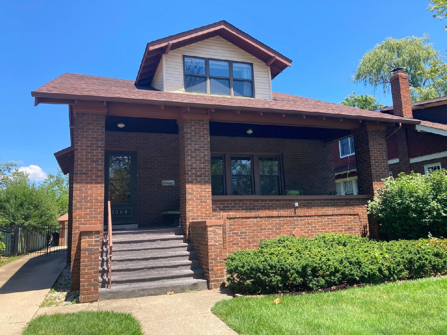
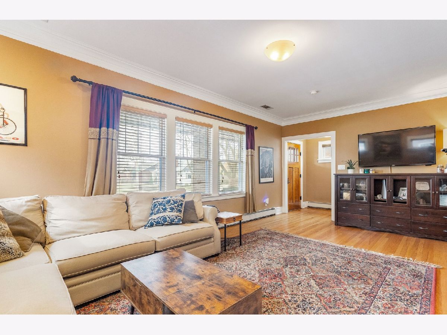
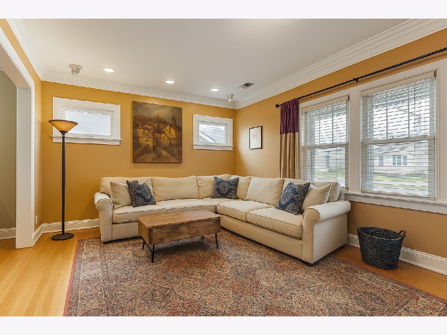
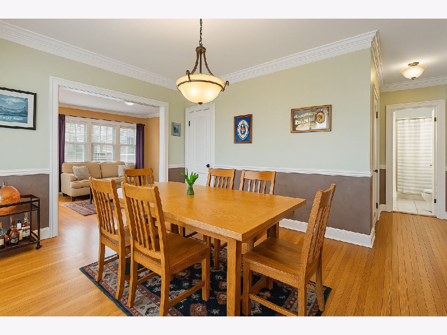
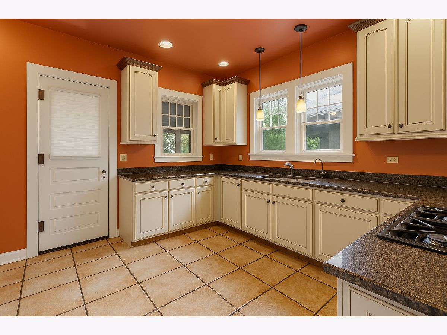
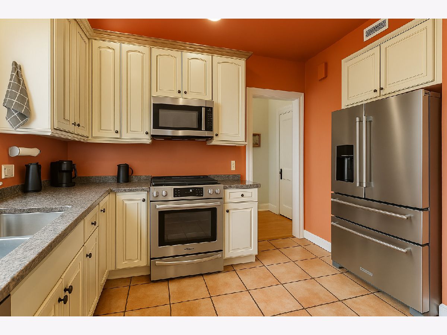
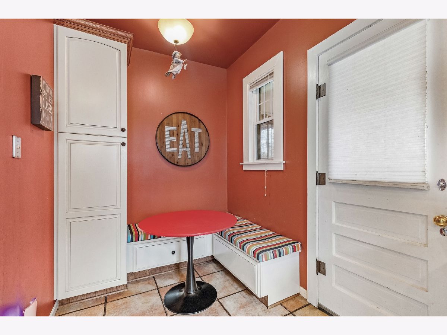
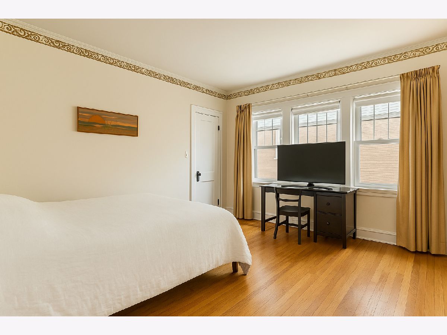
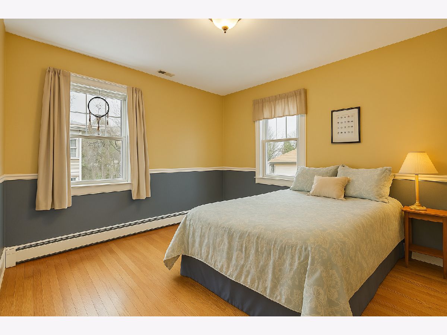
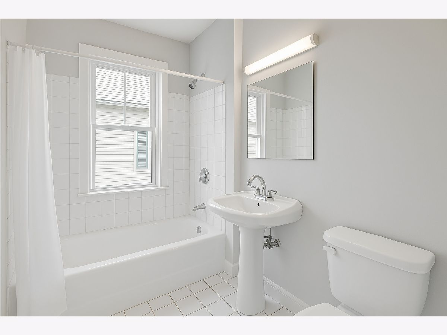
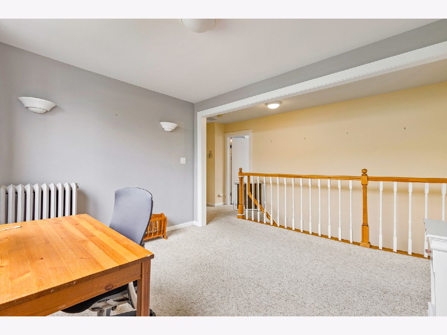
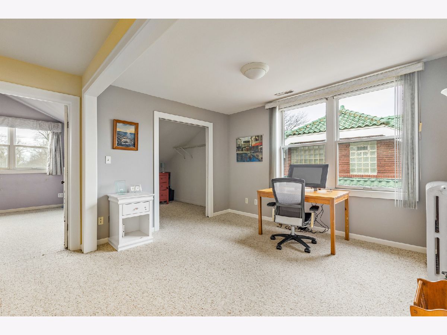
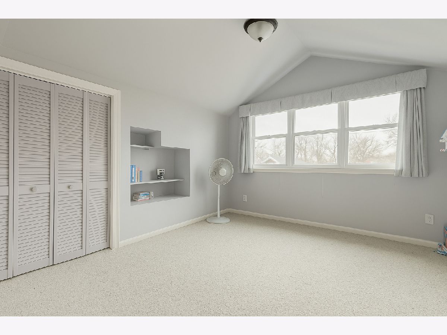
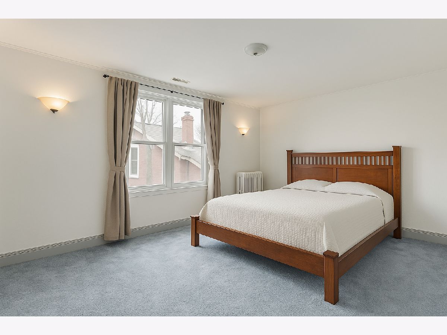
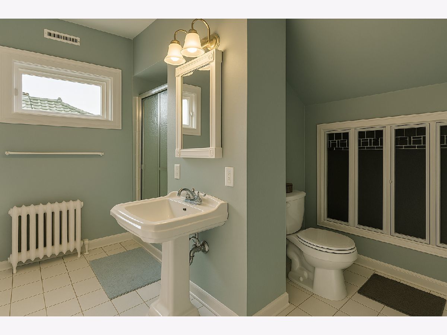
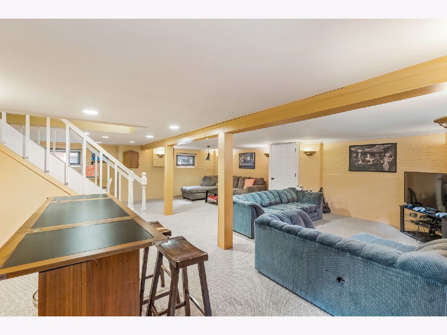
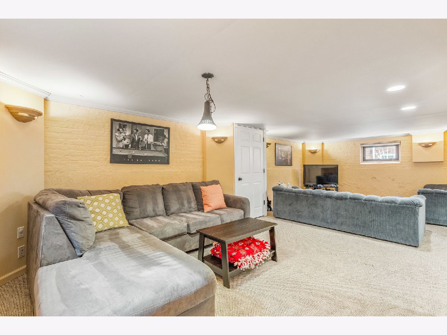
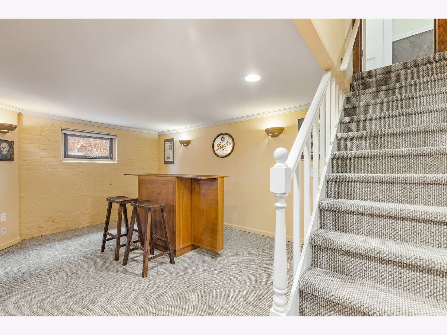
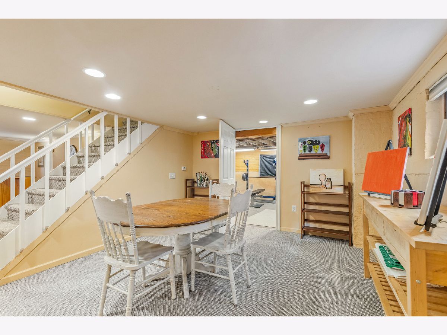
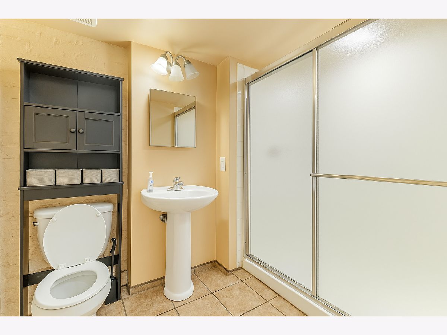
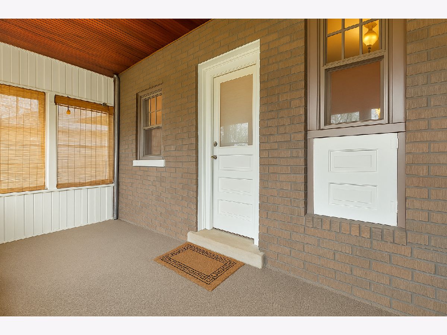
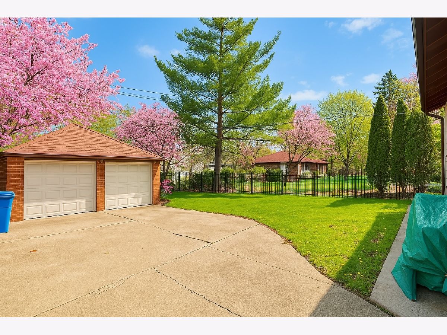
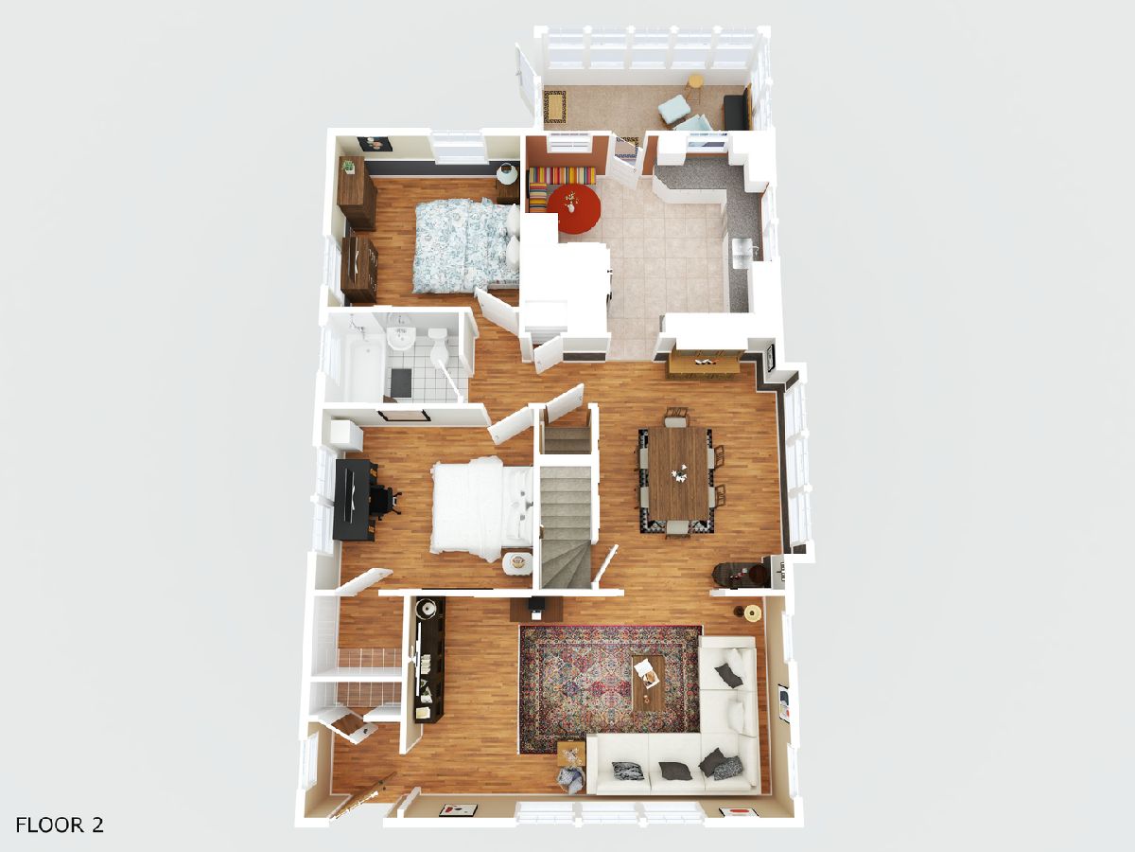
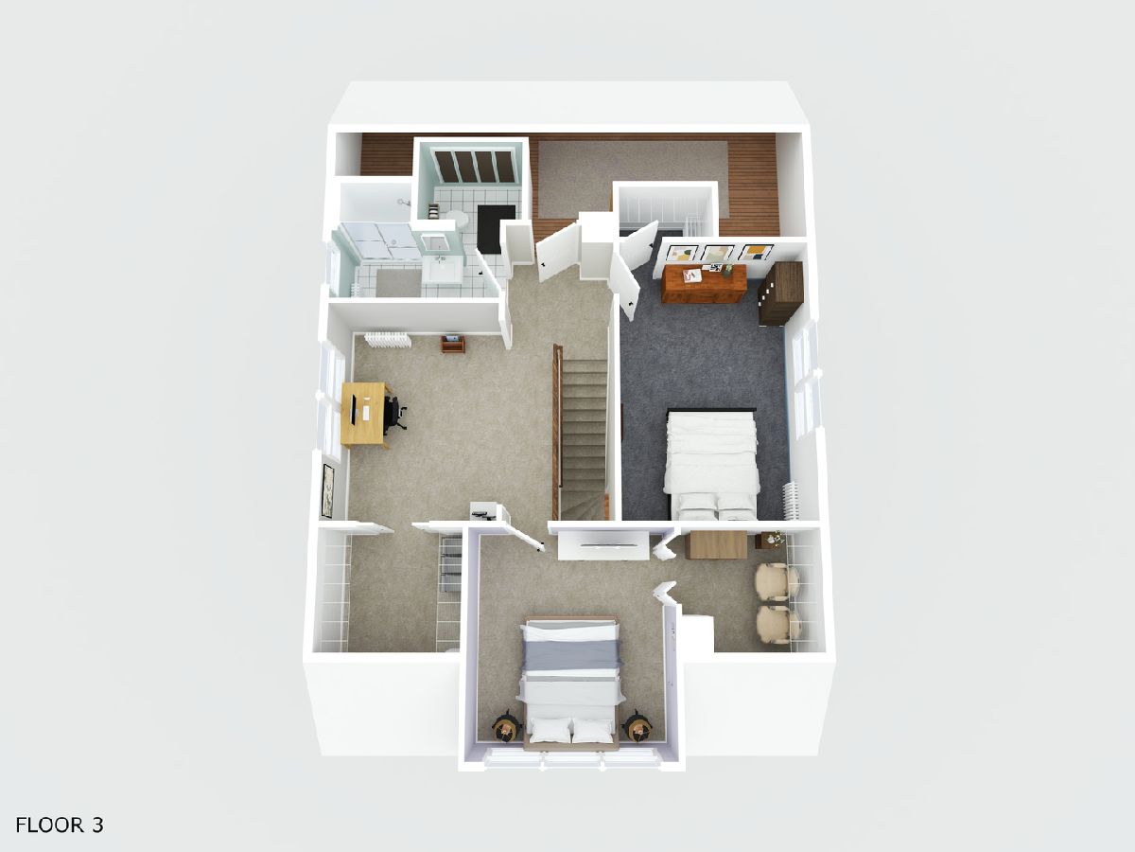
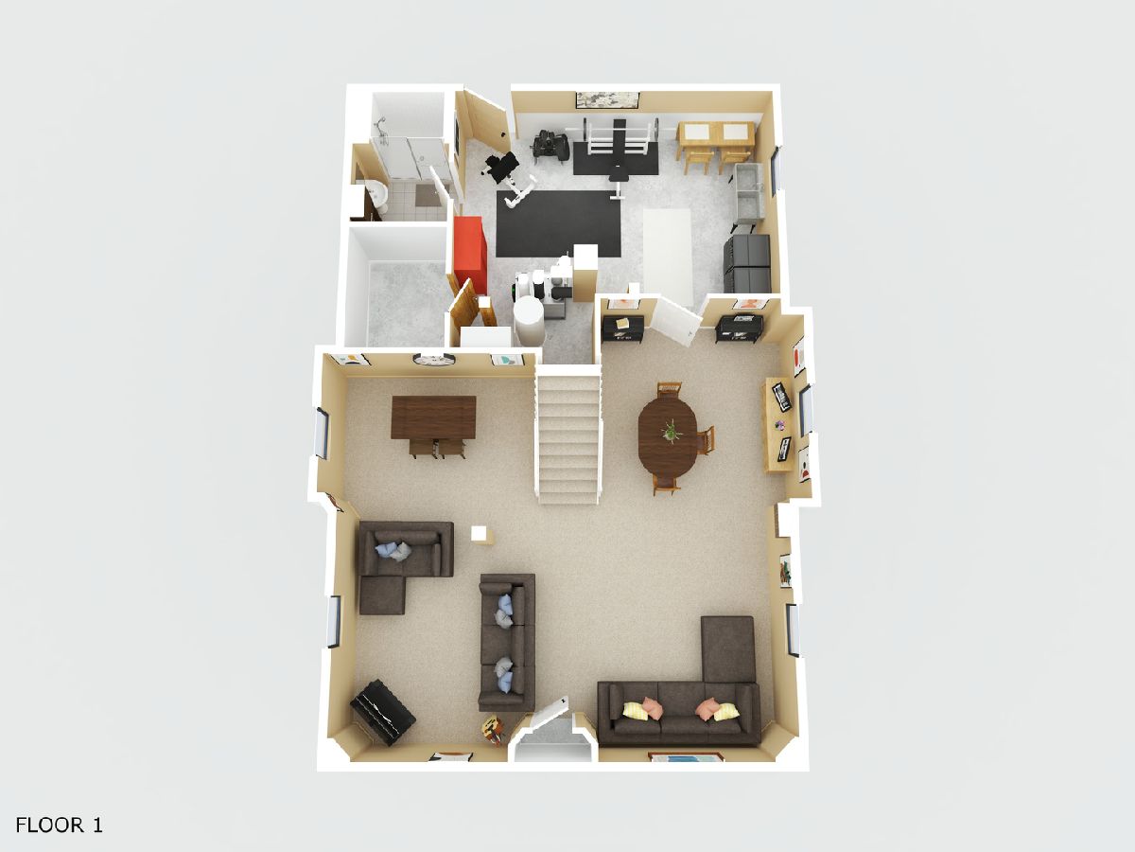
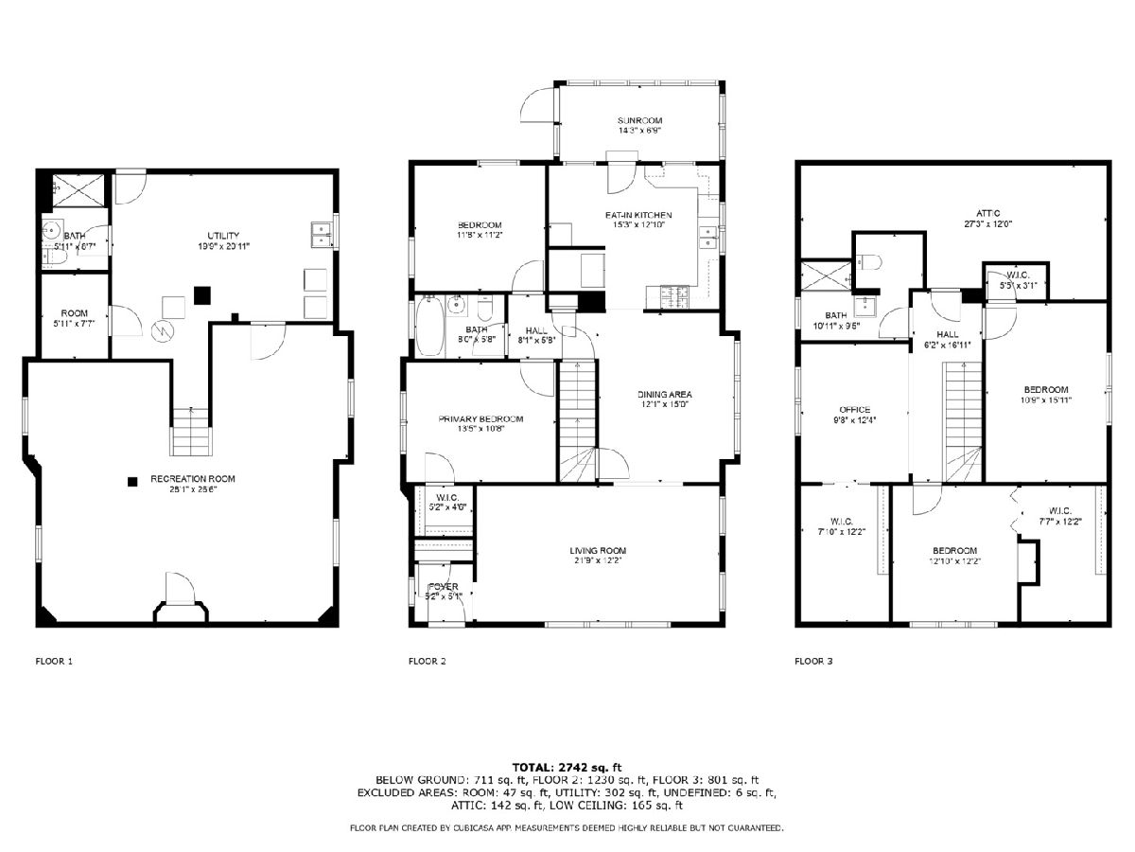
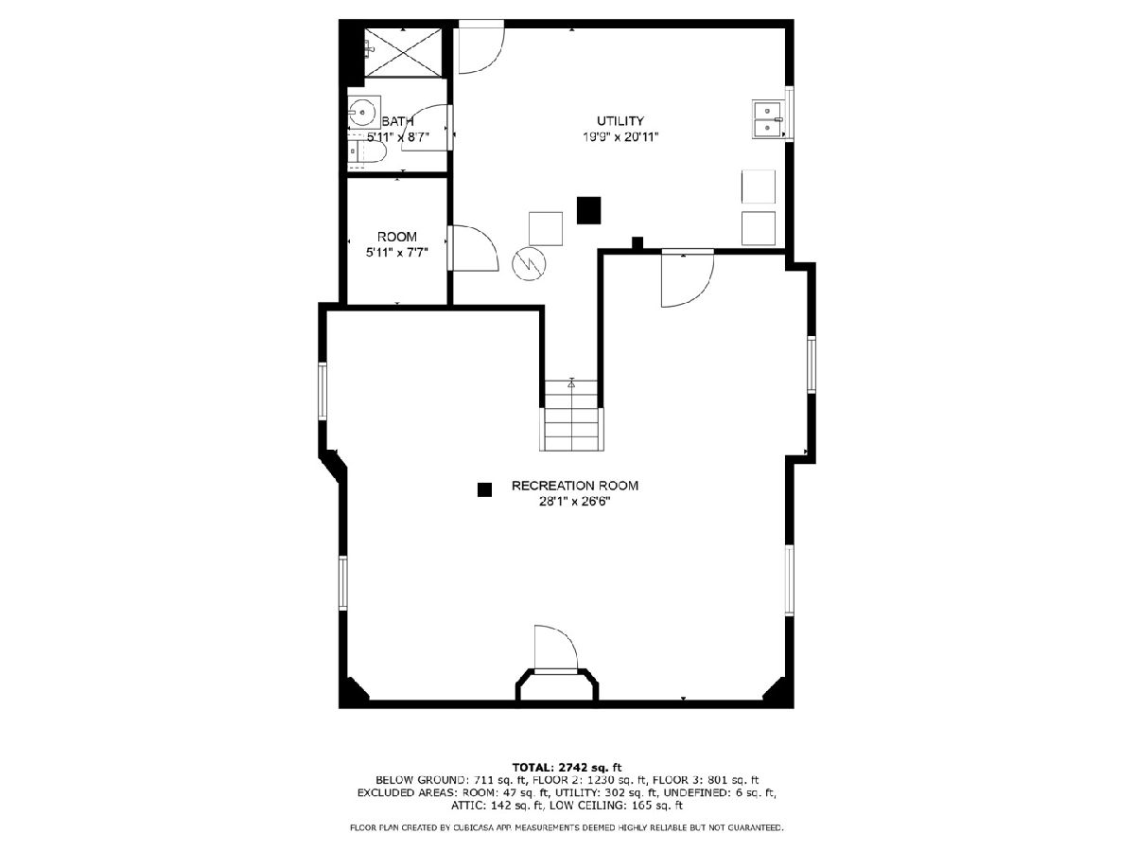
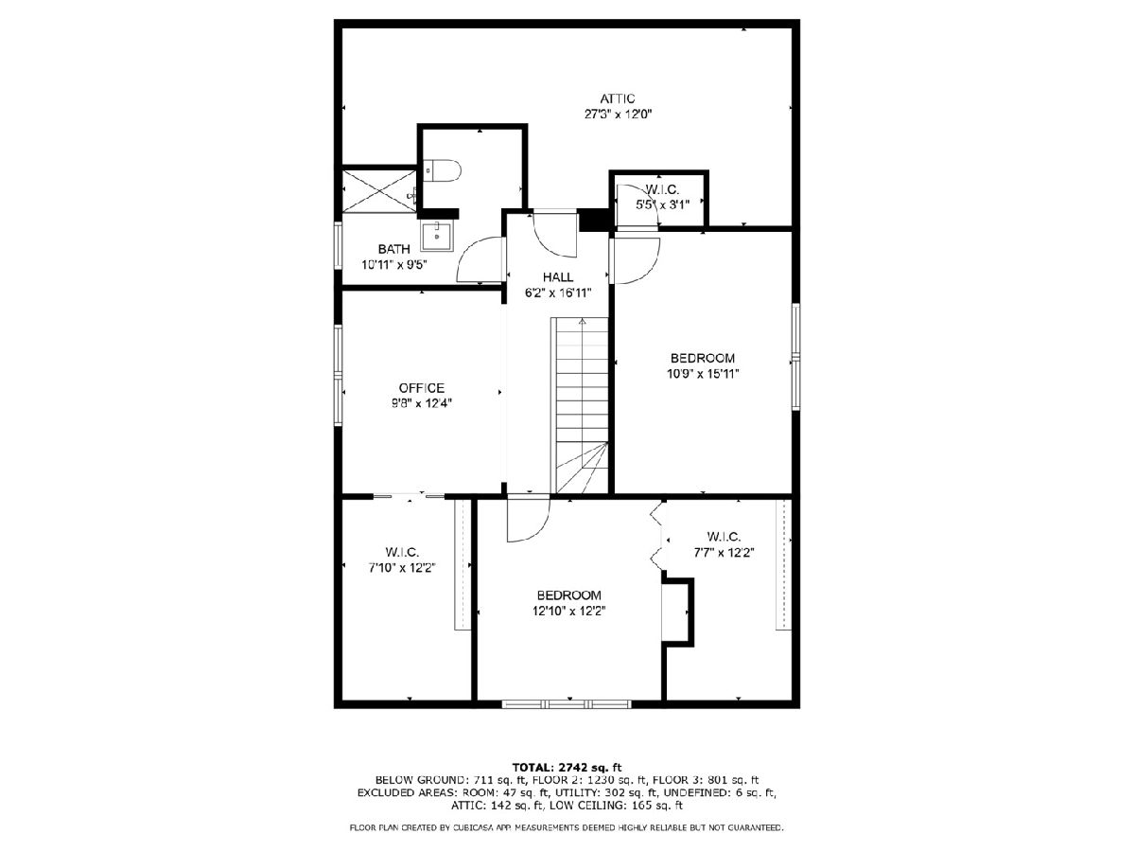
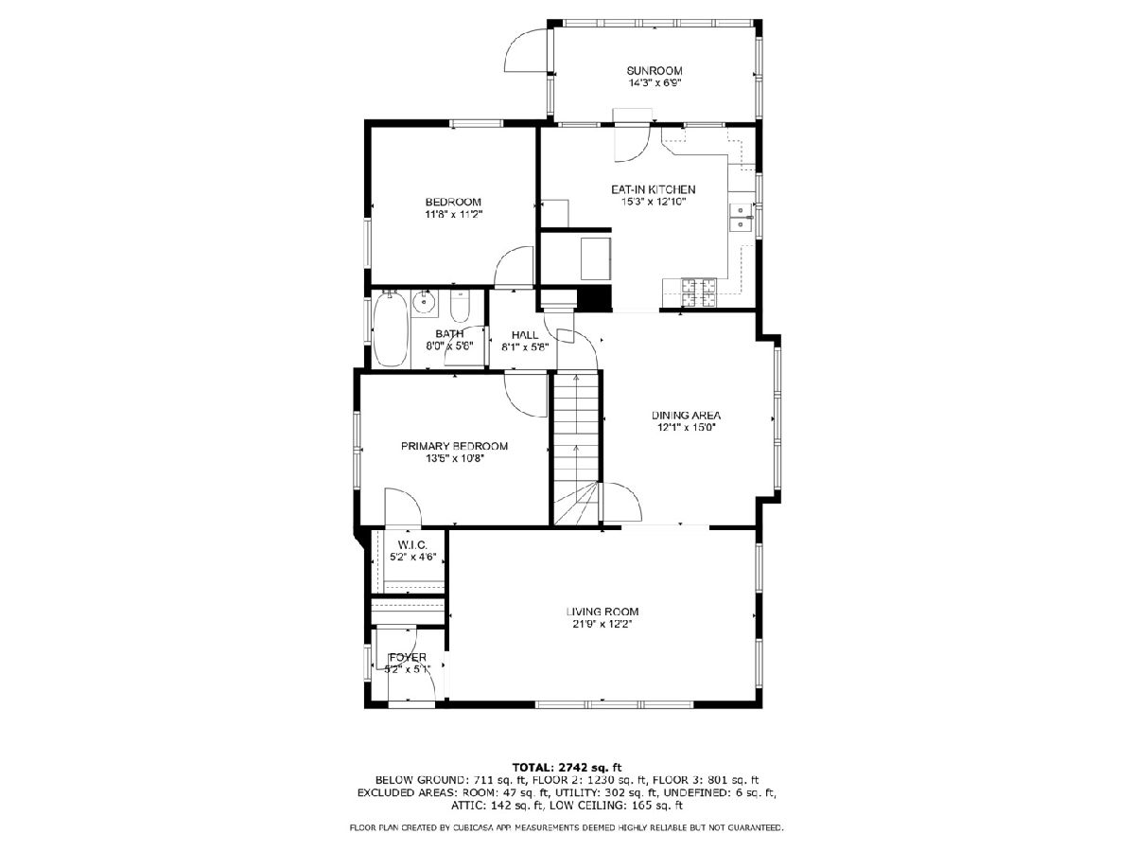
Room Specifics
Total Bedrooms: 4
Bedrooms Above Ground: 4
Bedrooms Below Ground: 0
Dimensions: —
Floor Type: —
Dimensions: —
Floor Type: —
Dimensions: —
Floor Type: —
Full Bathrooms: 3
Bathroom Amenities: Separate Shower,Steam Shower,Soaking Tub
Bathroom in Basement: 1
Rooms: —
Basement Description: —
Other Specifics
| 2 | |
| — | |
| — | |
| — | |
| — | |
| 48X150 | |
| Finished,Full | |
| — | |
| — | |
| — | |
| Not in DB | |
| — | |
| — | |
| — | |
| — |
Tax History
| Year | Property Taxes |
|---|---|
| 2015 | $5,546 |
| 2025 | $7,827 |
Contact Agent
Nearby Similar Homes
Nearby Sold Comparables
Contact Agent
Listing Provided By
Keller Williams Realty Ptnr,LL

