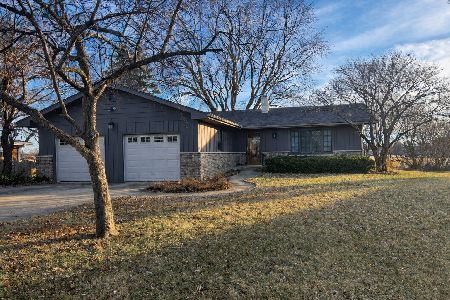1304 Prairie Lane, Yorkville, Illinois 60560
$331,500
|
Sold
|
|
| Status: | Closed |
| Sqft: | 1,571 |
| Cost/Sqft: | $191 |
| Beds: | 3 |
| Baths: | 3 |
| Year Built: | 1989 |
| Property Taxes: | $6,713 |
| Days On Market: | 1365 |
| Lot Size: | 0,33 |
Description
***MULTIPLE OFFERS RECEIVED - Highest & Best due Monday, 5/16/22, 2:00pm*** HONEY, STOP THE CAR! CUTE as a button, this IMMACULATE BRICK RANCH is bigger than it looks with extra FINISHED BASEMENT and OUTDOOR ENTERTAINING spaces! Inside you'll LOVE: HARDWOOD flooring (2015), OPEN KITCHEN & LARGE Family room both overlooking a private backyard, OAK cabinetry, ALL APPLIANCES stay, SPACIOUS bedrooms, CEILING FANS in all rooms, NEW Furnace (2015) & NEW AC (2015), NEW whole house humidifier (2015), FULL basement with FINISHED RECREATION room & EXERCISE ROOM, MASSIVE storage and ACTIVE RADON system. Outside enjoy: Pretty front covered porch, beautiful landscaping including Malibu lighting, EPOXIED garage floor (2018), NEW ROOF (2014), Shed (12x10), Deck (32x14) and 71 FOOT-LONG Driveway. GREAT LOCATION, yet No HOA & no SSA. This one is here to WELCOME you HOME!
Property Specifics
| Single Family | |
| — | |
| — | |
| 1989 | |
| — | |
| RANCH | |
| No | |
| 0.33 |
| Kendall | |
| Countryside | |
| — / Not Applicable | |
| — | |
| — | |
| — | |
| 11399031 | |
| 0229280017 |
Nearby Schools
| NAME: | DISTRICT: | DISTANCE: | |
|---|---|---|---|
|
Grade School
Yorkville Intermediate School |
115 | — | |
|
Middle School
Yorkville Middle School |
115 | Not in DB | |
|
High School
Yorkville High School |
115 | Not in DB | |
Property History
| DATE: | EVENT: | PRICE: | SOURCE: |
|---|---|---|---|
| 30 Jul, 2009 | Sold | $190,000 | MRED MLS |
| 15 May, 2009 | Under contract | $199,750 | MRED MLS |
| — | Last price change | $205,900 | MRED MLS |
| 9 Jan, 2009 | Listed for sale | $205,900 | MRED MLS |
| 17 Jun, 2022 | Sold | $331,500 | MRED MLS |
| 16 May, 2022 | Under contract | $299,900 | MRED MLS |
| 10 May, 2022 | Listed for sale | $299,900 | MRED MLS |


























Room Specifics
Total Bedrooms: 3
Bedrooms Above Ground: 3
Bedrooms Below Ground: 0
Dimensions: —
Floor Type: —
Dimensions: —
Floor Type: —
Full Bathrooms: 3
Bathroom Amenities: Soaking Tub
Bathroom in Basement: 1
Rooms: —
Basement Description: Partially Finished,Rec/Family Area,Storage Space
Other Specifics
| 2 | |
| — | |
| Asphalt | |
| — | |
| — | |
| 80 X 130 | |
| — | |
| — | |
| — | |
| — | |
| Not in DB | |
| — | |
| — | |
| — | |
| — |
Tax History
| Year | Property Taxes |
|---|---|
| 2009 | $5,365 |
| 2022 | $6,713 |
Contact Agent
Nearby Sold Comparables
Contact Agent
Listing Provided By
Kettley & Co. Inc. - Yorkville






