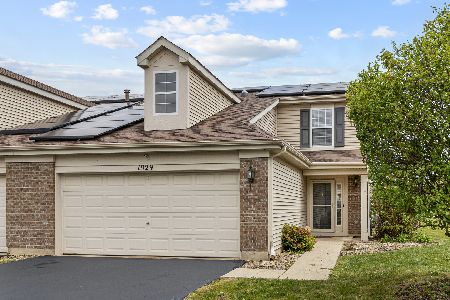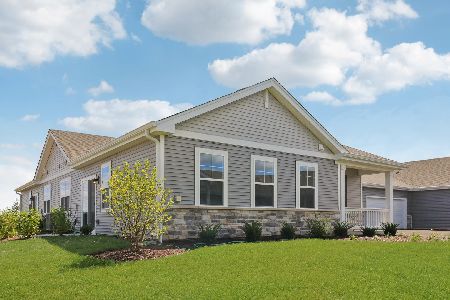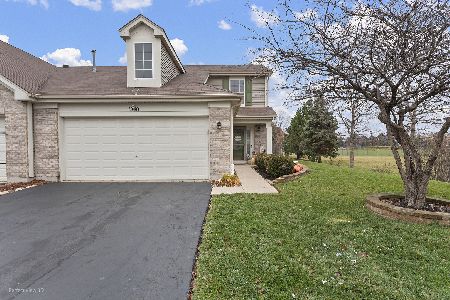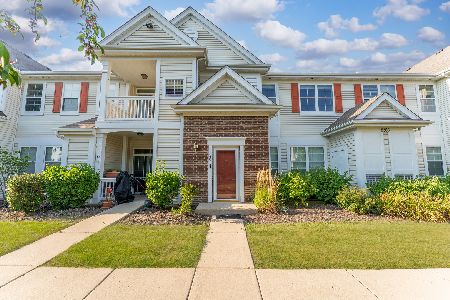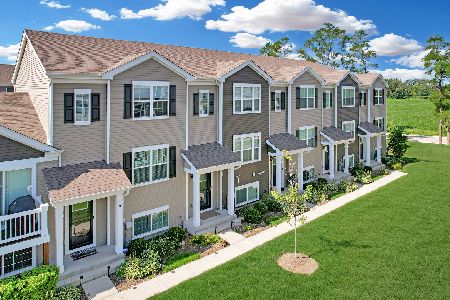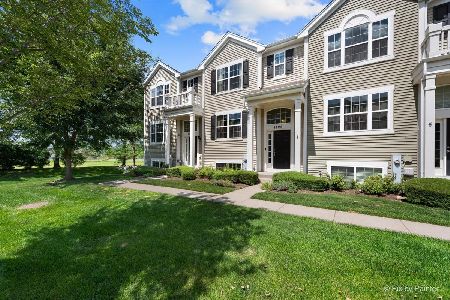1304 Promontory Drive, Pingree Grove, Illinois 60140
$235,000
|
Sold
|
|
| Status: | Closed |
| Sqft: | 1,988 |
| Cost/Sqft: | $117 |
| Beds: | 3 |
| Baths: | 3 |
| Year Built: | 2007 |
| Property Taxes: | $4,462 |
| Days On Market: | 2420 |
| Lot Size: | 0,00 |
Description
Welcome home to this truly beautiful home on a premium lot with paver patio & peaceful views, backing to wooded space. Some of the many features include: hardwood floors, crown molding, plantation shutters, an open kitchen with pantry closet updated in 2017 w/quartz counter surfaces, black Blanco sink, touch faucet, & stainless steel appliances. You will love the master suite w/ upgraded full bath w/ high profile vanity & 2 custom organized closets. The back bedroom has a window seat flanked by bookcases, & the second floor loft provides versatile space for a play room, office, or whatever best fits your lifestyle. All this & resort style living w/ a clubhouse, exercise facility, pool, bike trails & playgrounds. The SSA has been paid in full. Note lower taxes. Other updates include: new humidifier 2016, new AC and updated powder room 2017, upgraded light fixtures throughout the home, white doors & trim, & the list goes on. It's an amazing place to call home.
Property Specifics
| Condos/Townhomes | |
| 2 | |
| — | |
| 2007 | |
| None | |
| LILLY C | |
| No | |
| — |
| Kane | |
| Cambridge Lakes | |
| 78 / Monthly | |
| Clubhouse,Exercise Facilities,Pool | |
| Public | |
| Public Sewer | |
| 10336455 | |
| 0230449008 |
Nearby Schools
| NAME: | DISTRICT: | DISTANCE: | |
|---|---|---|---|
|
Grade School
Gary Wright Elementary School |
300 | — | |
|
Middle School
Hampshire Middle School |
300 | Not in DB | |
|
High School
Hampshire High School |
300 | Not in DB | |
Property History
| DATE: | EVENT: | PRICE: | SOURCE: |
|---|---|---|---|
| 7 Jun, 2019 | Sold | $235,000 | MRED MLS |
| 27 Apr, 2019 | Under contract | $233,000 | MRED MLS |
| 8 Apr, 2019 | Listed for sale | $233,000 | MRED MLS |
Room Specifics
Total Bedrooms: 3
Bedrooms Above Ground: 3
Bedrooms Below Ground: 0
Dimensions: —
Floor Type: Carpet
Dimensions: —
Floor Type: Carpet
Full Bathrooms: 3
Bathroom Amenities: Double Sink
Bathroom in Basement: 0
Rooms: Loft,Foyer
Basement Description: None
Other Specifics
| 2 | |
| Concrete Perimeter | |
| Asphalt | |
| Patio, Brick Paver Patio | |
| Wetlands adjacent,Wooded,Mature Trees | |
| 43X108X60X99 | |
| — | |
| Full | |
| Hardwood Floors, First Floor Laundry, Laundry Hook-Up in Unit | |
| Range, Microwave, Dishwasher, Refrigerator, Disposal, Stainless Steel Appliance(s) | |
| Not in DB | |
| — | |
| — | |
| — | |
| — |
Tax History
| Year | Property Taxes |
|---|---|
| 2019 | $4,462 |
Contact Agent
Nearby Similar Homes
Nearby Sold Comparables
Contact Agent
Listing Provided By
Coldwell Banker Residential

