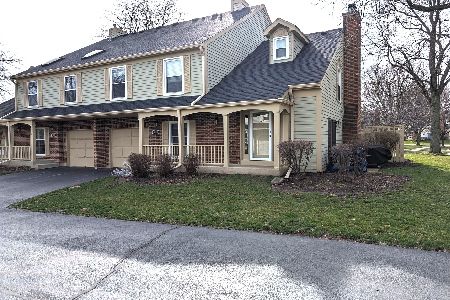1304 Queensgreen Circle, Naperville, Illinois 60563
$179,000
|
Sold
|
|
| Status: | Closed |
| Sqft: | 1,297 |
| Cost/Sqft: | $143 |
| Beds: | 2 |
| Baths: | 3 |
| Year Built: | 1985 |
| Property Taxes: | $3,636 |
| Days On Market: | 2750 |
| Lot Size: | 0,00 |
Description
Charming end unit in desirable North Naperville's Terraces of Brookdale. This 2 bedroom, 2.1 bath townhouse is move-in ready boasting an open concept floor plan with hardwood flooring throughout the 1st floor. Spacious kitchen features stainless steel appliances, lot of cabinet space, pantry & storage closet. Step down living room enhanced with a floor-to-ceiling brick, wood burning fireplace. Access your private patio off the living room which makes outdoor entertaining a breeze along with beautiful views overlooking the pond. Upstairs you will love the vaulted master bedroom with walk-in closet & private bath. The second bedroom also features a vaulted ceiling & private bath. Laundry is conveniently located on the 2nd floor! Walking distance to elementary & middle school. Enjoy the many walking trails in McDowell Forest Preserve located across the street. Minutes to train station, I-88 and shopping!
Property Specifics
| Condos/Townhomes | |
| 2 | |
| — | |
| 1985 | |
| None | |
| — | |
| Yes | |
| — |
| Du Page | |
| Terraces Of Brookdale | |
| 210 / Monthly | |
| Insurance,Exterior Maintenance,Lawn Care,Snow Removal | |
| Lake Michigan | |
| Public Sewer, Sewer-Storm | |
| 09962268 | |
| 0710212091 |
Nearby Schools
| NAME: | DISTRICT: | DISTANCE: | |
|---|---|---|---|
|
Grade School
Brookdale Elementary School |
204 | — | |
|
Middle School
Hill Middle School |
204 | Not in DB | |
|
High School
Metea Valley High School |
204 | Not in DB | |
Property History
| DATE: | EVENT: | PRICE: | SOURCE: |
|---|---|---|---|
| 18 Sep, 2018 | Sold | $179,000 | MRED MLS |
| 28 Jul, 2018 | Under contract | $184,900 | MRED MLS |
| — | Last price change | $195,000 | MRED MLS |
| 5 Jun, 2018 | Listed for sale | $195,000 | MRED MLS |
| 11 Apr, 2025 | Under contract | $0 | MRED MLS |
| 10 Mar, 2025 | Listed for sale | $0 | MRED MLS |
Room Specifics
Total Bedrooms: 2
Bedrooms Above Ground: 2
Bedrooms Below Ground: 0
Dimensions: —
Floor Type: Carpet
Full Bathrooms: 3
Bathroom Amenities: —
Bathroom in Basement: 0
Rooms: No additional rooms
Basement Description: Slab
Other Specifics
| 1 | |
| Concrete Perimeter | |
| Asphalt | |
| End Unit | |
| Cul-De-Sac,Lake Front | |
| COMMON | |
| — | |
| Full | |
| Vaulted/Cathedral Ceilings, Skylight(s), Hardwood Floors, Second Floor Laundry, Laundry Hook-Up in Unit | |
| Range, Dishwasher, Refrigerator, Washer, Dryer, Disposal | |
| Not in DB | |
| — | |
| — | |
| None | |
| Gas Starter |
Tax History
| Year | Property Taxes |
|---|---|
| 2018 | $3,636 |
Contact Agent
Nearby Similar Homes
Nearby Sold Comparables
Contact Agent
Listing Provided By
Coldwell Banker Residential




