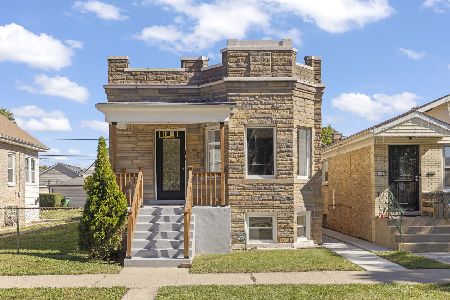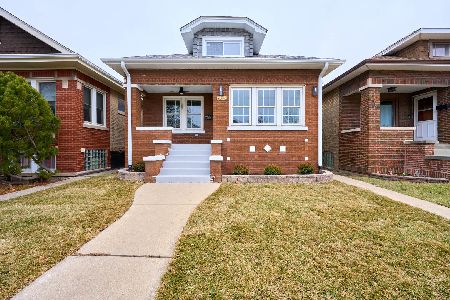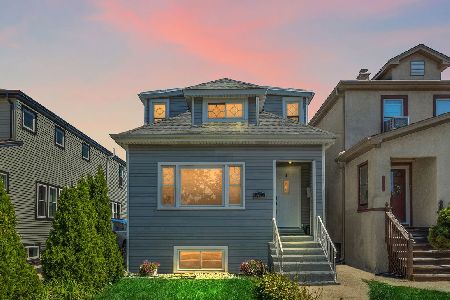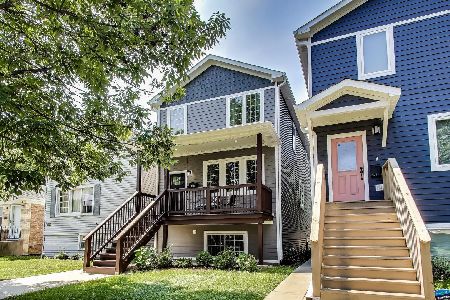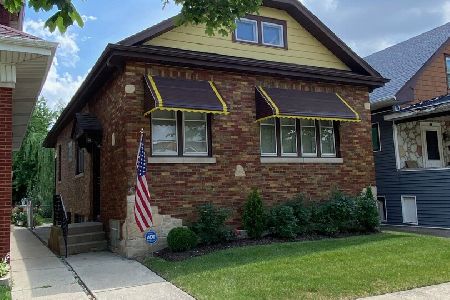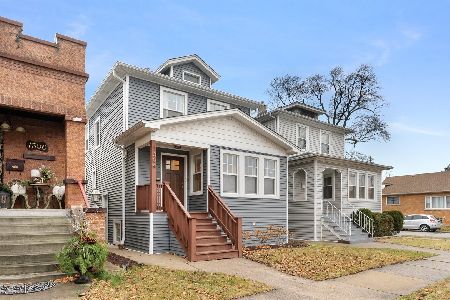1304 Scoville Avenue, Berwyn, Illinois 60402
$340,000
|
Sold
|
|
| Status: | Closed |
| Sqft: | 1,550 |
| Cost/Sqft: | $223 |
| Beds: | 3 |
| Baths: | 3 |
| Year Built: | 1928 |
| Property Taxes: | $4,757 |
| Days On Market: | 2224 |
| Lot Size: | 0,07 |
Description
Start a new year with a new house. Complete gut rehab. Spacious and airy 4 bedroom, 2 1/2 bathroom with a brand new 2 car garage. New roof and siding. New electrical, plumbing, heating/cooling and a new water service. 9ft ceilings and beautifully restored hardwood floors on two levels. Kitchen has black stainless steel appliances, 42 inch cabinets, farm sink and quartz counters with adjacent breakfast area, big pantry and mudroom leading to an all new deck outside. Formal dining room has tray ceiling. Living room in combination with sitting area has windows on 3 sides. Powder room on main level with modern fixtures. 3 bedrooms upstairs with walk in closets and a bathroom. Finished basement with a family room, additional bedroom and a full bath. Laundry with new Samsung washer and dryer. Walking distance to shops and restaurants on Roosevelt Rd. Come and see it before it's gone, you will fall in love with this house.
Property Specifics
| Single Family | |
| — | |
| American 4-Sq. | |
| 1928 | |
| Full | |
| — | |
| No | |
| 0.07 |
| Cook | |
| — | |
| — / Not Applicable | |
| None | |
| Public | |
| Public Sewer | |
| 10593807 | |
| 16192120250000 |
Property History
| DATE: | EVENT: | PRICE: | SOURCE: |
|---|---|---|---|
| 26 Feb, 2019 | Sold | $127,321 | MRED MLS |
| 1 Feb, 2019 | Under contract | $118,800 | MRED MLS |
| 14 Jan, 2019 | Listed for sale | $118,800 | MRED MLS |
| 28 Feb, 2020 | Sold | $340,000 | MRED MLS |
| 23 Jan, 2020 | Under contract | $344,900 | MRED MLS |
| — | Last price change | $359,900 | MRED MLS |
| 16 Dec, 2019 | Listed for sale | $359,900 | MRED MLS |
| 24 Feb, 2025 | Sold | $445,000 | MRED MLS |
| 24 Jan, 2025 | Under contract | $450,000 | MRED MLS |
| 20 Jan, 2025 | Listed for sale | $450,000 | MRED MLS |
Room Specifics
Total Bedrooms: 4
Bedrooms Above Ground: 3
Bedrooms Below Ground: 1
Dimensions: —
Floor Type: Hardwood
Dimensions: —
Floor Type: Hardwood
Dimensions: —
Floor Type: Carpet
Full Bathrooms: 3
Bathroom Amenities: —
Bathroom in Basement: 1
Rooms: Breakfast Room,Pantry,Mud Room
Basement Description: Finished
Other Specifics
| 2 | |
| Concrete Perimeter | |
| — | |
| Deck, Porch | |
| — | |
| 25X125 | |
| — | |
| None | |
| — | |
| Range, Microwave, Dishwasher, Refrigerator, Stainless Steel Appliance(s) | |
| Not in DB | |
| — | |
| — | |
| — | |
| — |
Tax History
| Year | Property Taxes |
|---|---|
| 2019 | $4,633 |
| 2020 | $4,757 |
| 2025 | $6,381 |
Contact Agent
Nearby Similar Homes
Nearby Sold Comparables
Contact Agent
Listing Provided By
Enterprise Realty Brokers Inc

