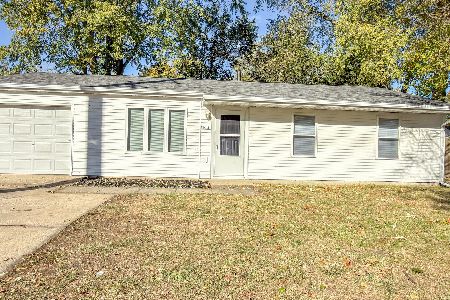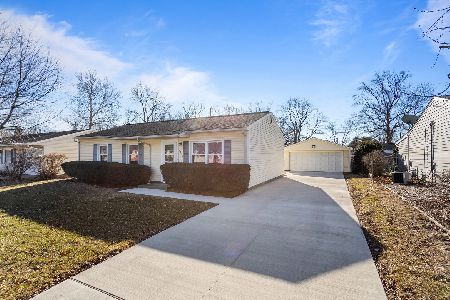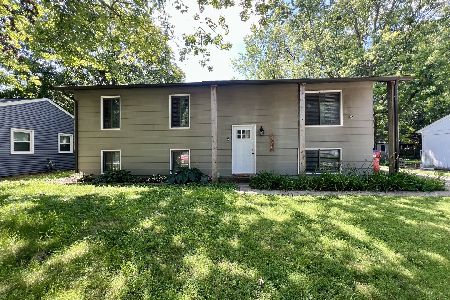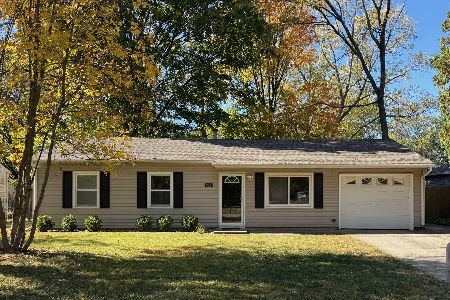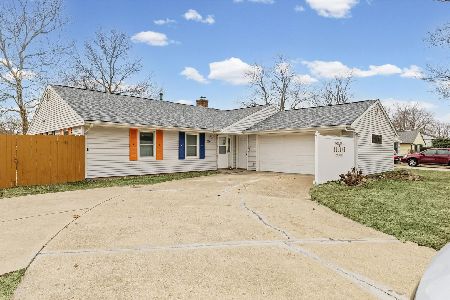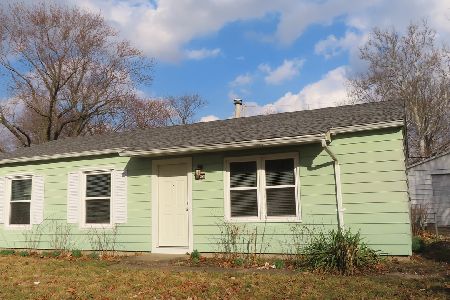1304 Westfield Drive, Champaign, Illinois 61821
$77,500
|
Sold
|
|
| Status: | Closed |
| Sqft: | 1,025 |
| Cost/Sqft: | $81 |
| Beds: | 3 |
| Baths: | 1 |
| Year Built: | 1960 |
| Property Taxes: | $1,997 |
| Days On Market: | 4062 |
| Lot Size: | 0,00 |
Description
Welcome Home! This turn key home is anxiously awaiting a visit from it's new Owner! Highlights of this beautiful home include a welcoming, covered front porch, spacious rooms with great flow and an abundance of natural light. All new light fixtures and ceiling fans, home has been freshly painted with neutral colors, an improved kitchen/bathroom, along with an attached garage and a huge fenced in yard! Seller is also offering a one year AHS Home Warranty for the lucky Buyers! Come on by..the home is a pleasure to show!
Property Specifics
| Single Family | |
| — | |
| Ranch | |
| 1960 | |
| None | |
| — | |
| No | |
| — |
| Champaign | |
| Holiday Park | |
| — / — | |
| — | |
| Public | |
| Public Sewer | |
| 09438449 | |
| 442015379003 |
Nearby Schools
| NAME: | DISTRICT: | DISTANCE: | |
|---|---|---|---|
|
Grade School
Soc |
— | ||
|
Middle School
Call Unt 4 351-3701 |
Not in DB | ||
|
High School
Centennial High School |
Not in DB | ||
Property History
| DATE: | EVENT: | PRICE: | SOURCE: |
|---|---|---|---|
| 17 Feb, 2015 | Sold | $77,500 | MRED MLS |
| 5 Jan, 2015 | Under contract | $82,900 | MRED MLS |
| 22 Dec, 2014 | Listed for sale | $82,900 | MRED MLS |
Room Specifics
Total Bedrooms: 3
Bedrooms Above Ground: 3
Bedrooms Below Ground: 0
Dimensions: —
Floor Type: Carpet
Dimensions: —
Floor Type: Carpet
Full Bathrooms: 1
Bathroom Amenities: —
Bathroom in Basement: —
Rooms: —
Basement Description: Slab
Other Specifics
| 1 | |
| — | |
| — | |
| Porch | |
| Fenced Yard | |
| 65X111 | |
| — | |
| — | |
| First Floor Bedroom | |
| Range Hood, Range, Refrigerator | |
| Not in DB | |
| Sidewalks | |
| — | |
| — | |
| — |
Tax History
| Year | Property Taxes |
|---|---|
| 2015 | $1,997 |
Contact Agent
Nearby Similar Homes
Nearby Sold Comparables
Contact Agent
Listing Provided By
RE/MAX REALTY ASSOCIATES-CHA

