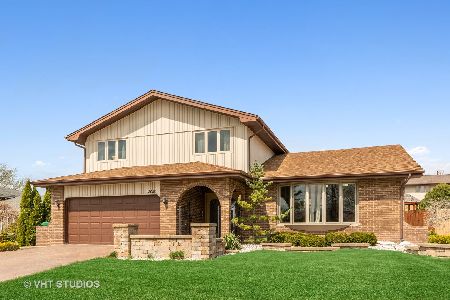13043 Buttercup Court, Homer Glen, Illinois 60491
$350,000
|
Sold
|
|
| Status: | Closed |
| Sqft: | 3,211 |
| Cost/Sqft: | $115 |
| Beds: | 5 |
| Baths: | 4 |
| Year Built: | 1983 |
| Property Taxes: | $8,248 |
| Days On Market: | 3056 |
| Lot Size: | 0,21 |
Description
BEAUTIFULLY UPDATED 5-6BR/3.5BA. FANE. 3211 Sq.Ft. GORGEOUS remodeled kit. w/staggered height cabinets/designer tile backsplash/SS appl./granite counters/rec. lighting. Remod. baths w/new cabinets & granite counters. Cath. ceil. in LR & 9'x31' loft above. Real HW floors in LR/DR/FR. AMAZING 4 SEASON SUNROOM 12'x30' w/corner FP, full wall of windows w/sun shades/tongue & groove cedar w/rough sawn cedar beams. Enormous full fin. bsmt. w/21'x39' recroom, wet bar w/oak cabinets & fridge, exercise room, 6th bedroom, full bath & kitchenette. Bsmt. has sep. entrance that can be for related living. Upgraded all trim/casing to oak & int. doors 6 panel oak. Master is 16'x20' w/fireplace & master bath! Fabulous back yard has a 6ft. cedar priv. fence, 10' gazebo, 12'x30' deck, 21'x52" deep pool, 10'x10' stucco shed, & dog run. Ex. wide 3 car concrete drive leads to paneled gar. w/peg board organization. Newer furn./CA/windows/entry doors/front roof. Min. to I-355/shopping/restaurants/schools.
Property Specifics
| Single Family | |
| — | |
| — | |
| 1983 | |
| Full | |
| FANE | |
| No | |
| 0.21 |
| Will | |
| — | |
| 0 / Not Applicable | |
| None | |
| Lake Michigan | |
| Public Sewer | |
| 09750024 | |
| 1605144020340000 |
Property History
| DATE: | EVENT: | PRICE: | SOURCE: |
|---|---|---|---|
| 2 Jan, 2018 | Sold | $350,000 | MRED MLS |
| 29 Nov, 2017 | Under contract | $369,400 | MRED MLS |
| — | Last price change | $369,900 | MRED MLS |
| 13 Sep, 2017 | Listed for sale | $374,900 | MRED MLS |
Room Specifics
Total Bedrooms: 6
Bedrooms Above Ground: 5
Bedrooms Below Ground: 1
Dimensions: —
Floor Type: Carpet
Dimensions: —
Floor Type: Carpet
Dimensions: —
Floor Type: Carpet
Dimensions: —
Floor Type: —
Dimensions: —
Floor Type: —
Full Bathrooms: 4
Bathroom Amenities: Separate Shower,Double Sink
Bathroom in Basement: 1
Rooms: Bedroom 5,Bedroom 6,Loft,Recreation Room,Exercise Room,Heated Sun Room,Foyer,Other Room
Basement Description: Finished,Exterior Access
Other Specifics
| 2.5 | |
| Concrete Perimeter | |
| Concrete | |
| Deck, Gazebo, Above Ground Pool | |
| Cul-De-Sac,Fenced Yard,Landscaped | |
| 71X122X72X122 | |
| Pull Down Stair | |
| Full | |
| Skylight(s), Bar-Wet, Hardwood Floors, First Floor Bedroom, In-Law Arrangement, First Floor Laundry | |
| Range, Dishwasher, Refrigerator, Bar Fridge, Disposal, Stainless Steel Appliance(s), Range Hood | |
| Not in DB | |
| Sidewalks, Street Lights, Street Paved | |
| — | |
| — | |
| Attached Fireplace Doors/Screen, Electric, Gas Log, Heatilator |
Tax History
| Year | Property Taxes |
|---|---|
| 2018 | $8,248 |
Contact Agent
Nearby Similar Homes
Nearby Sold Comparables
Contact Agent
Listing Provided By
Century 21 Pride Realty





