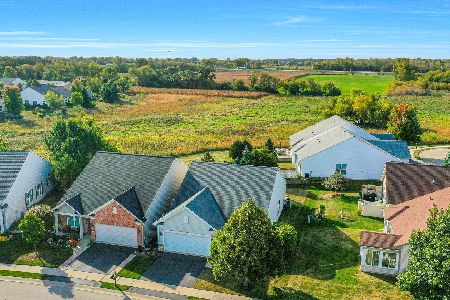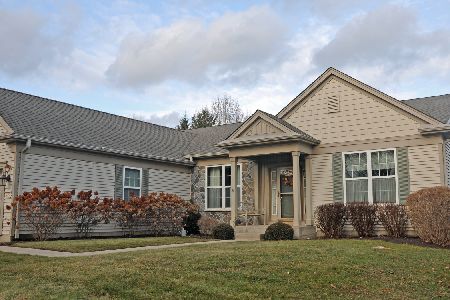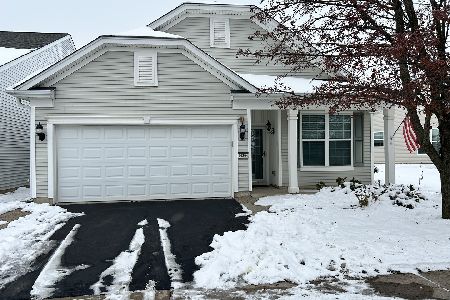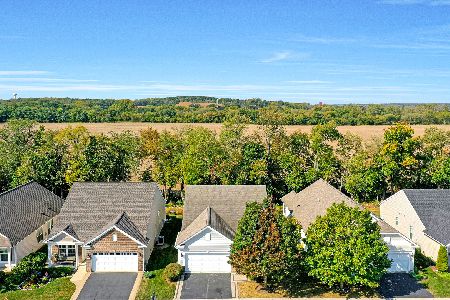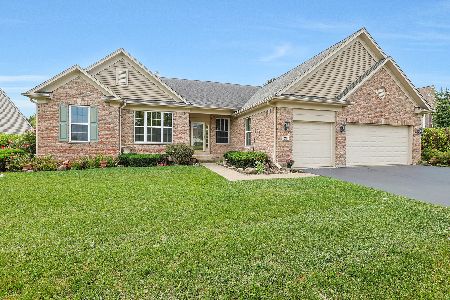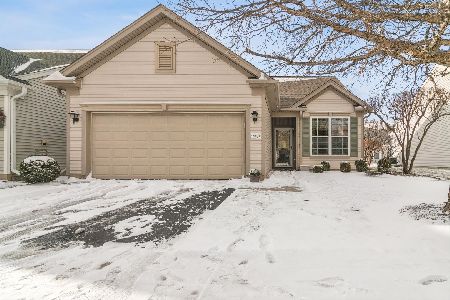13049 Redstone Drive, Huntley, Illinois 60142
$234,900
|
Sold
|
|
| Status: | Closed |
| Sqft: | 1,571 |
| Cost/Sqft: | $150 |
| Beds: | 2 |
| Baths: | 2 |
| Year Built: | 2007 |
| Property Taxes: | $4,692 |
| Days On Market: | 2566 |
| Lot Size: | 0,16 |
Description
Don't miss this bright, airy, well cared for Potomac model on a neatly landscaped lot in a quiet neighborhood. Exterior has front brick facade with covered porch, & patio in back. Home features many amenities including gleaming hardwood flooring in main living areas & neutral paint colors. Faux wood blinds and curtains throughout. Kitchen boasts 42" cherry cabinets with pull out shelves, Corian countertops, SS appliances & island. A cozy family room adjoins the kitchen. Large master bedroom with huge closet and a bay window that overlooks the backyard. Enjoy master bathroom with ceramic tile flooring, raised double bowl cherry vanity and roomy shower. Guest bedroom is convenient to guest bath. Laundry room includes Kenmore washer and dryer. Come see this lovely home in Del Webb's Sun City, a premier 55+ adult community with golf course, 3 pools, 2 fitness centers, tennis & pickleball courts, walking/biking trails around Wild Flower lake. Convenient to shopping, restaurants and I-90
Property Specifics
| Single Family | |
| — | |
| Ranch | |
| 2007 | |
| None | |
| POTOMAC | |
| No | |
| 0.16 |
| Kane | |
| Del Webb Sun City | |
| 127 / Monthly | |
| Insurance,Clubhouse,Exercise Facilities,Pool,Scavenger | |
| Public | |
| Public Sewer | |
| 10167108 | |
| 0101478006 |
Property History
| DATE: | EVENT: | PRICE: | SOURCE: |
|---|---|---|---|
| 10 Jul, 2014 | Sold | $190,000 | MRED MLS |
| 8 Jun, 2014 | Under contract | $199,000 | MRED MLS |
| — | Last price change | $206,900 | MRED MLS |
| 17 Jan, 2014 | Listed for sale | $206,900 | MRED MLS |
| 15 Feb, 2019 | Sold | $234,900 | MRED MLS |
| 11 Jan, 2019 | Under contract | $234,900 | MRED MLS |
| 7 Jan, 2019 | Listed for sale | $234,900 | MRED MLS |
Room Specifics
Total Bedrooms: 2
Bedrooms Above Ground: 2
Bedrooms Below Ground: 0
Dimensions: —
Floor Type: Carpet
Full Bathrooms: 2
Bathroom Amenities: —
Bathroom in Basement: 0
Rooms: No additional rooms
Basement Description: None
Other Specifics
| 2 | |
| Concrete Perimeter | |
| Asphalt | |
| Patio, Porch | |
| — | |
| 37'X28'X104'X56'X124' | |
| — | |
| Full | |
| — | |
| Range, Microwave, Dishwasher, Refrigerator, Washer, Dryer, Disposal, Stainless Steel Appliance(s) | |
| Not in DB | |
| Clubhouse, Pool, Tennis Courts, Sidewalks, Street Lights | |
| — | |
| — | |
| — |
Tax History
| Year | Property Taxes |
|---|---|
| 2014 | $4,307 |
| 2019 | $4,692 |
Contact Agent
Nearby Similar Homes
Nearby Sold Comparables
Contact Agent
Listing Provided By
Berkshire Hathaway HomeServices Starck Real Estate

