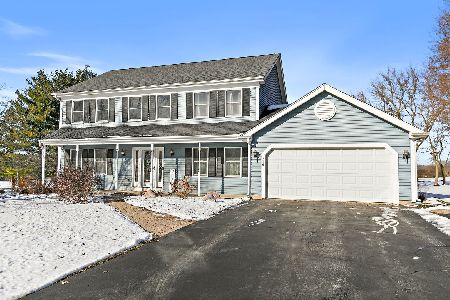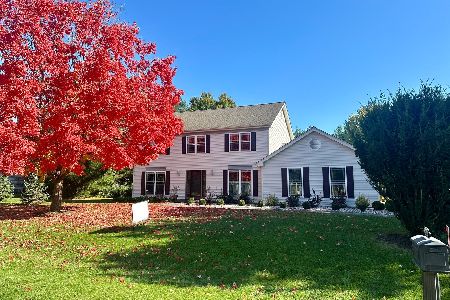1305 Acorn Drive, Sleepy Hollow, Illinois 60118
$400,000
|
Sold
|
|
| Status: | Closed |
| Sqft: | 2,546 |
| Cost/Sqft: | $167 |
| Beds: | 4 |
| Baths: | 3 |
| Year Built: | 1988 |
| Property Taxes: | $8,550 |
| Days On Market: | 1545 |
| Lot Size: | 0,70 |
Description
Here it is!! That wonderful, large two-story in a great neighborhood! Besides the 3/4 acre lot with huge backyard, there is also a screened porch with vaulted ceiling and skylights, and a 3 car side-loaded garage. Now lets come inside: you'll love the newer kitchen with 42" cabinets, stainless steel appliances, granite countertops, island, and space for your breakfast table ; the cozy family room has a no-fuss no-mess gas log fireplace ; also on the first floor you'll find the dining room and huge office/living room with hardwood floors, and the powder room and laundry room too ; the upstairs bedrooms (all with hardwood floors) are all oversized, especially the master bedroom with his-and-her walk-in closets and ensuite master bath with dual sinks, soaking tub, and separate shower. Now if this isn't enough room to spread out, then head down to the lower level with a very large rec room and another possible office or 5th bedroom. There is still time to move in before the holidays, so come take a look now!!
Property Specifics
| Single Family | |
| — | |
| Traditional | |
| 1988 | |
| Full | |
| ADAMS | |
| No | |
| 0.7 |
| Kane | |
| Surrey Ridge | |
| — / Not Applicable | |
| None | |
| Public | |
| Septic-Private | |
| 11242066 | |
| 0328402010 |
Nearby Schools
| NAME: | DISTRICT: | DISTANCE: | |
|---|---|---|---|
|
Grade School
Sleepy Hollow Elementary School |
300 | — | |
|
Middle School
Dundee Middle School |
300 | Not in DB | |
|
High School
Dundee-crown High School |
300 | Not in DB | |
Property History
| DATE: | EVENT: | PRICE: | SOURCE: |
|---|---|---|---|
| 18 Jan, 2022 | Sold | $400,000 | MRED MLS |
| 1 Dec, 2021 | Under contract | $425,000 | MRED MLS |
| 29 Oct, 2021 | Listed for sale | $425,000 | MRED MLS |
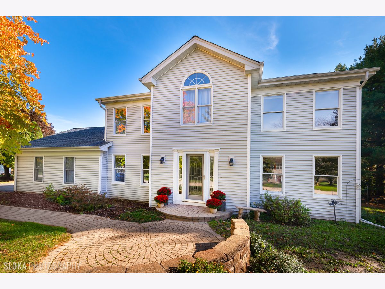
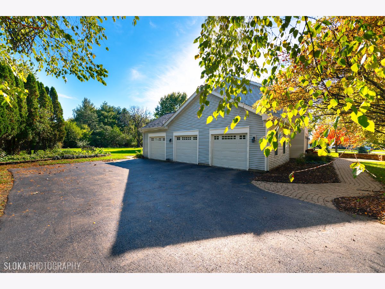
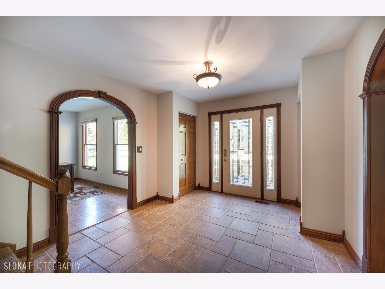
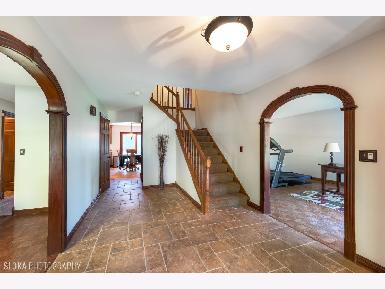
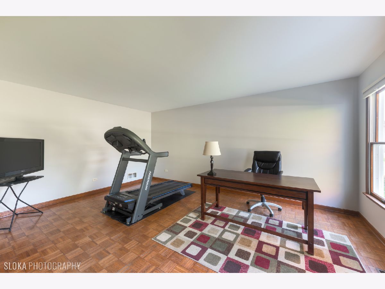
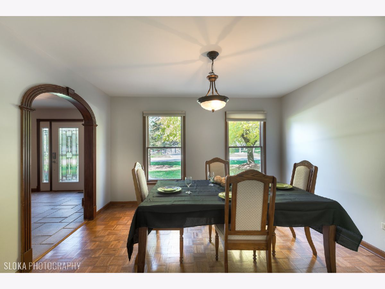
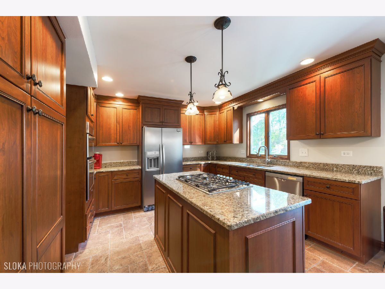
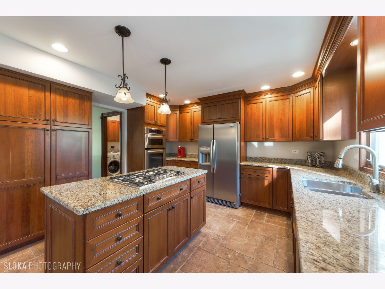
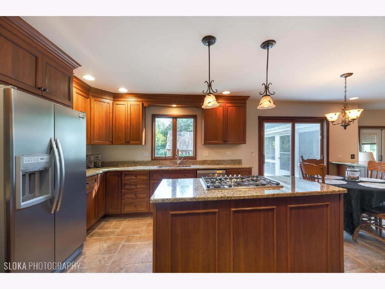
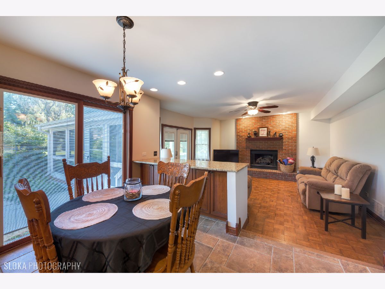
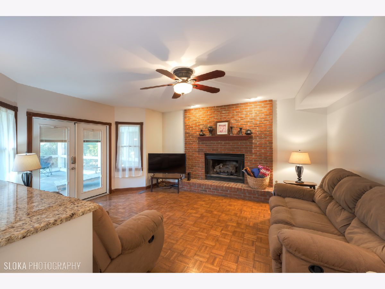
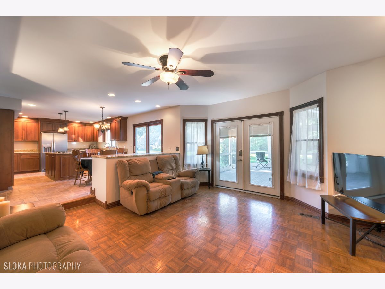
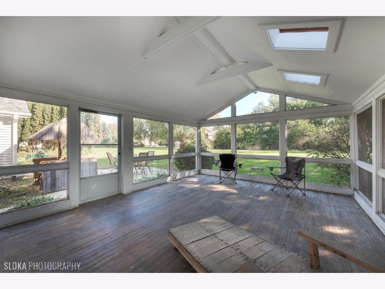
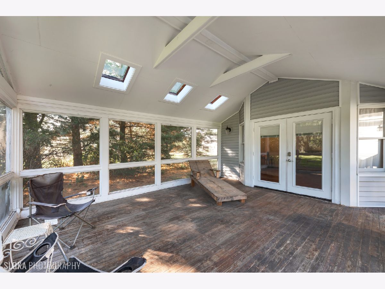
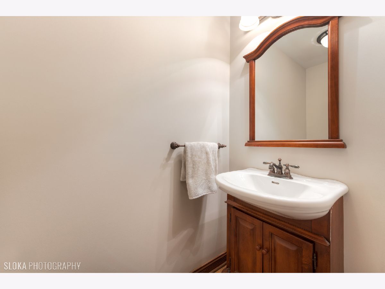
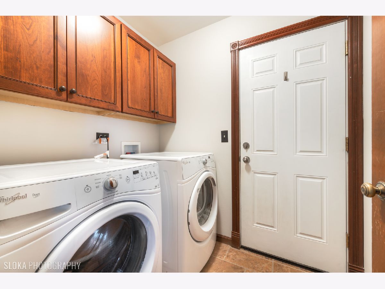
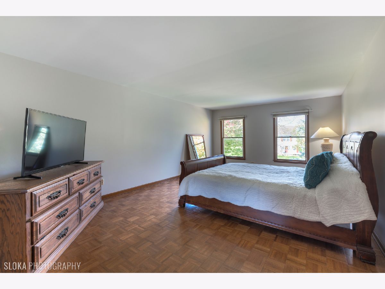
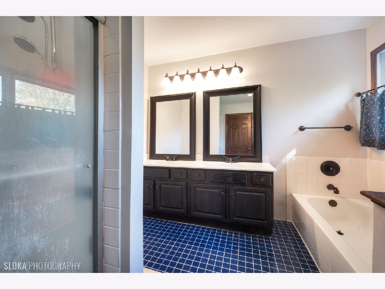
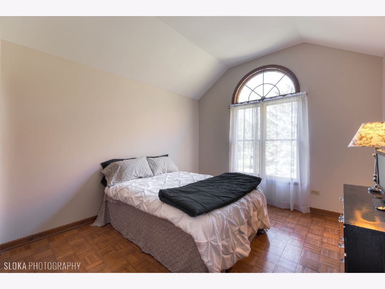
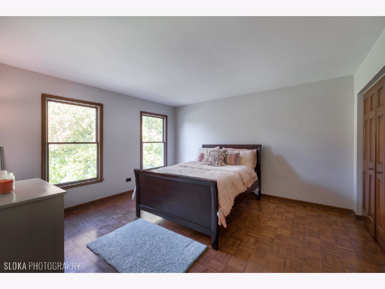
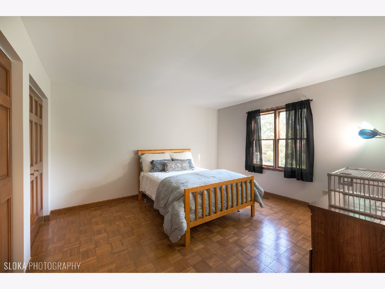
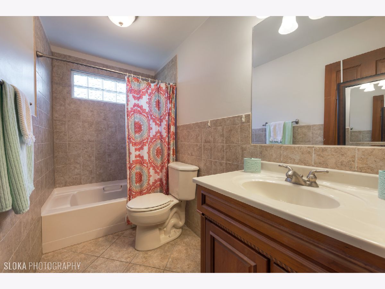
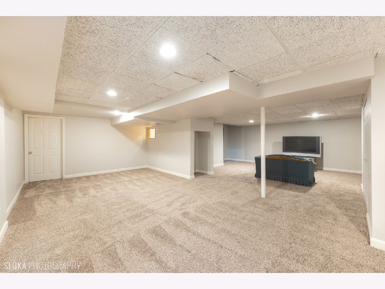
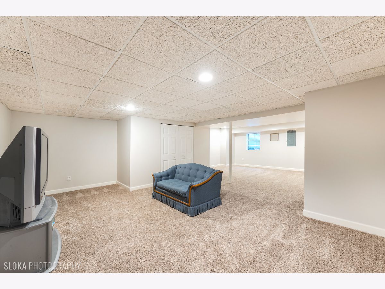
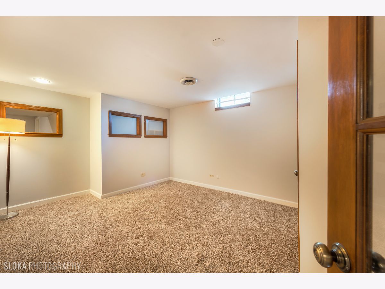
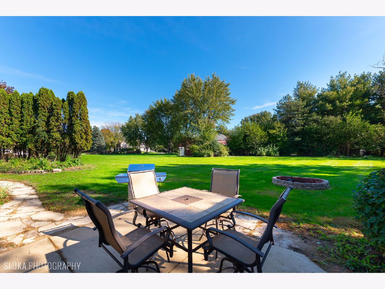
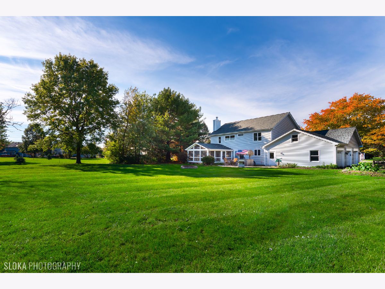
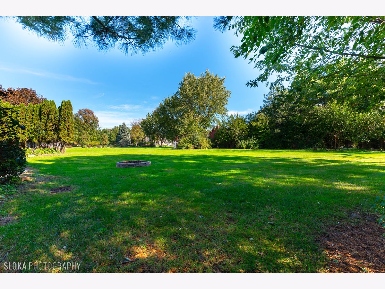
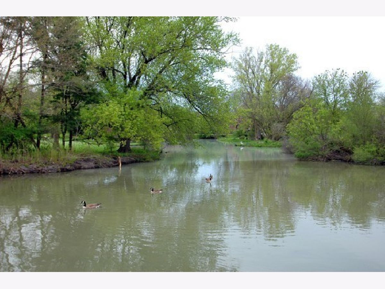
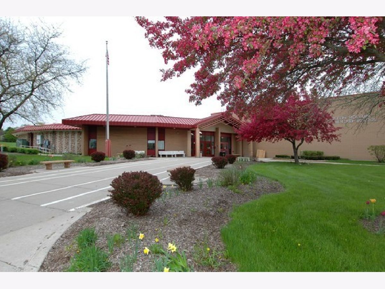
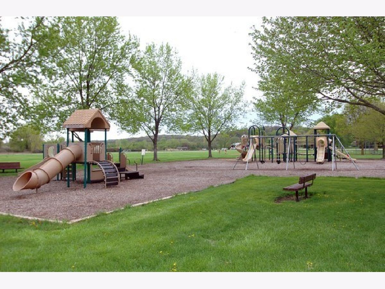
Room Specifics
Total Bedrooms: 4
Bedrooms Above Ground: 4
Bedrooms Below Ground: 0
Dimensions: —
Floor Type: Parquet
Dimensions: —
Floor Type: Parquet
Dimensions: —
Floor Type: Parquet
Full Bathrooms: 3
Bathroom Amenities: Separate Shower,Double Sink
Bathroom in Basement: 0
Rooms: Recreation Room,Office,Screened Porch,Foyer
Basement Description: Finished,Rec/Family Area,Storage Space
Other Specifics
| 3 | |
| Concrete Perimeter | |
| Asphalt | |
| Patio, Porch Screened, Brick Paver Patio, Storms/Screens, Fire Pit | |
| Nature Preserve Adjacent,Mature Trees | |
| 169X197X113X241 | |
| — | |
| Full | |
| Skylight(s), Hardwood Floors, First Floor Laundry, Walk-In Closet(s), Granite Counters, Separate Dining Room | |
| Microwave, Dishwasher, Refrigerator, Washer, Dryer, Disposal, Stainless Steel Appliance(s), Cooktop, Built-In Oven, Water Softener Owned | |
| Not in DB | |
| — | |
| — | |
| — | |
| Attached Fireplace Doors/Screen, Gas Log |
Tax History
| Year | Property Taxes |
|---|---|
| 2022 | $8,550 |
Contact Agent
Nearby Similar Homes
Nearby Sold Comparables
Contact Agent
Listing Provided By
RE/MAX Suburban

