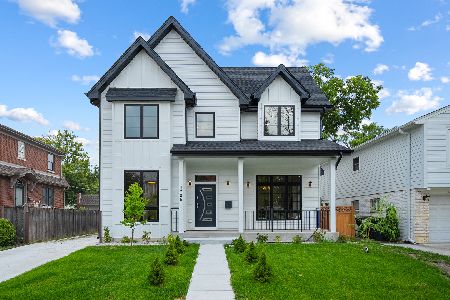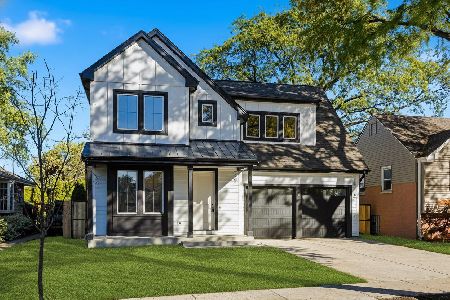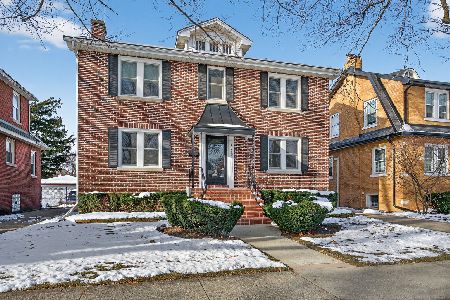1305 Brophy Avenue, Park Ridge, Illinois 60068
$540,000
|
Sold
|
|
| Status: | Closed |
| Sqft: | 2,100 |
| Cost/Sqft: | $262 |
| Beds: | 3 |
| Baths: | 3 |
| Year Built: | 1951 |
| Property Taxes: | $9,696 |
| Days On Market: | 1793 |
| Lot Size: | 0,15 |
Description
Charming 4 bed/2.5 bath Colonial near parks and schools! Bright living room with fireplace, separate dining room, kitchen with S/S appliances and granite counters, hardwood floors throughout, first floor family room addition and finished basement with rec room, additional bedroom en suite with full bath, mudroom area & laundry room. Large fenced in yard with patio. Flood proof, dry basement thanks to conversion to overhead sewer system and addition of interior drain tile system, oversized sump pit and double pumps powered by whole-house, natural gas backup generator. Newer Roof. Attached garage. A great family home!
Property Specifics
| Single Family | |
| — | |
| Colonial | |
| 1951 | |
| Full | |
| — | |
| No | |
| 0.15 |
| Cook | |
| — | |
| 0 / Not Applicable | |
| None | |
| Lake Michigan,Public | |
| Public Sewer | |
| 10999544 | |
| 12022010190000 |
Nearby Schools
| NAME: | DISTRICT: | DISTANCE: | |
|---|---|---|---|
|
Grade School
Theodore Roosevelt Elementary Sc |
64 | — | |
|
Middle School
Lincoln Middle School |
64 | Not in DB | |
|
High School
Maine South High School |
207 | Not in DB | |
Property History
| DATE: | EVENT: | PRICE: | SOURCE: |
|---|---|---|---|
| 16 Jul, 2007 | Sold | $440,000 | MRED MLS |
| 19 Jun, 2007 | Under contract | $465,000 | MRED MLS |
| — | Last price change | $489,000 | MRED MLS |
| 18 Apr, 2007 | Listed for sale | $489,000 | MRED MLS |
| 30 May, 2019 | Sold | $505,000 | MRED MLS |
| 19 Apr, 2019 | Under contract | $519,900 | MRED MLS |
| 10 Apr, 2019 | Listed for sale | $519,900 | MRED MLS |
| 15 Apr, 2021 | Sold | $540,000 | MRED MLS |
| 22 Feb, 2021 | Under contract | $550,000 | MRED MLS |
| 19 Feb, 2021 | Listed for sale | $550,000 | MRED MLS |
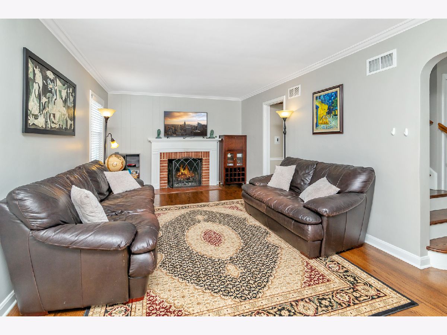
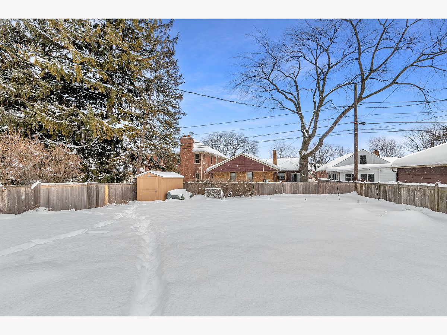
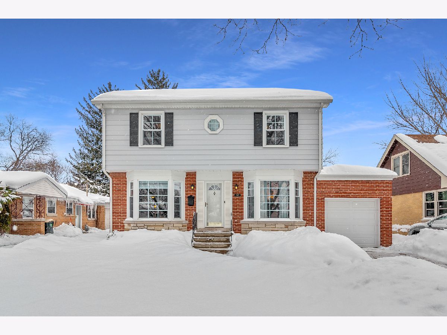
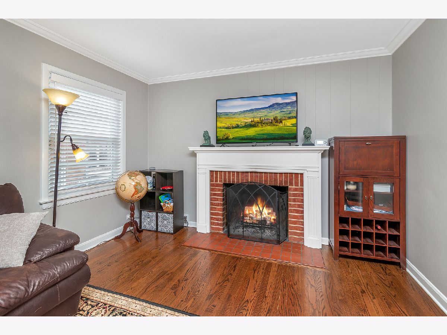
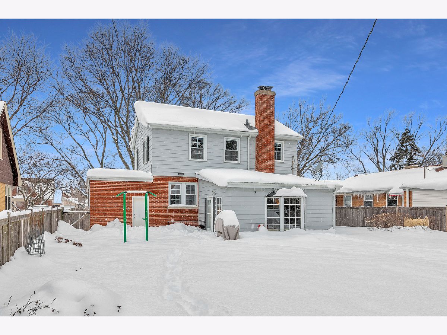
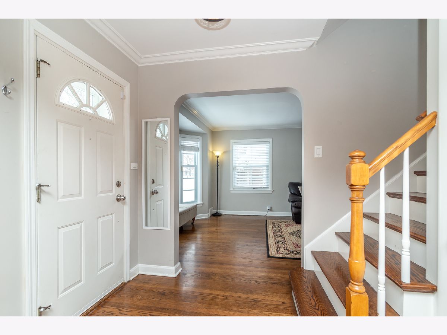
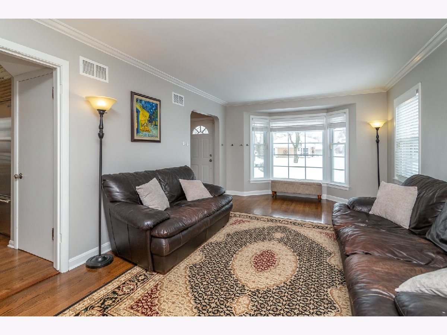
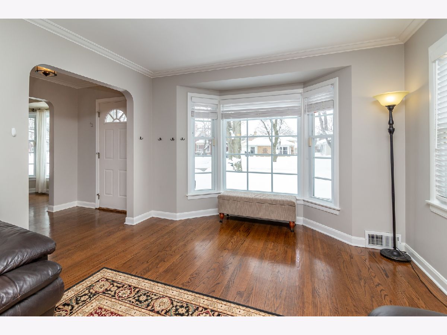
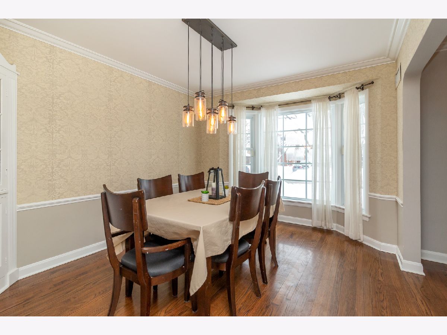
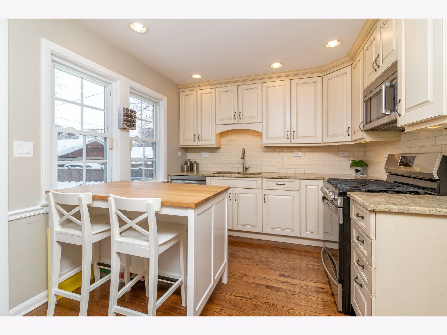
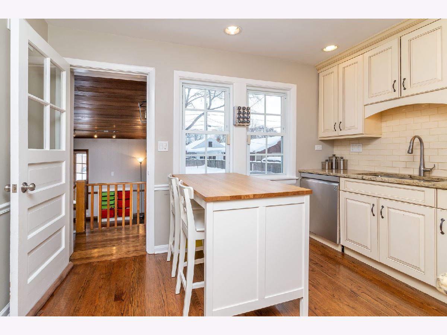
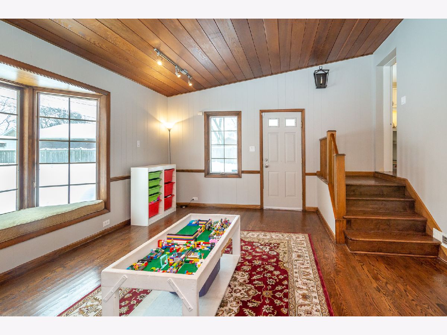
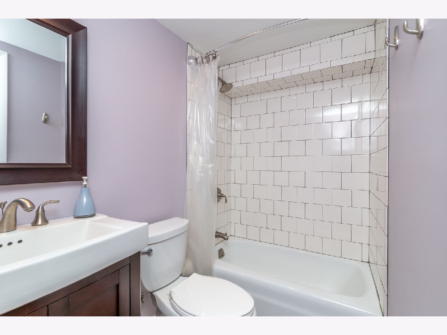
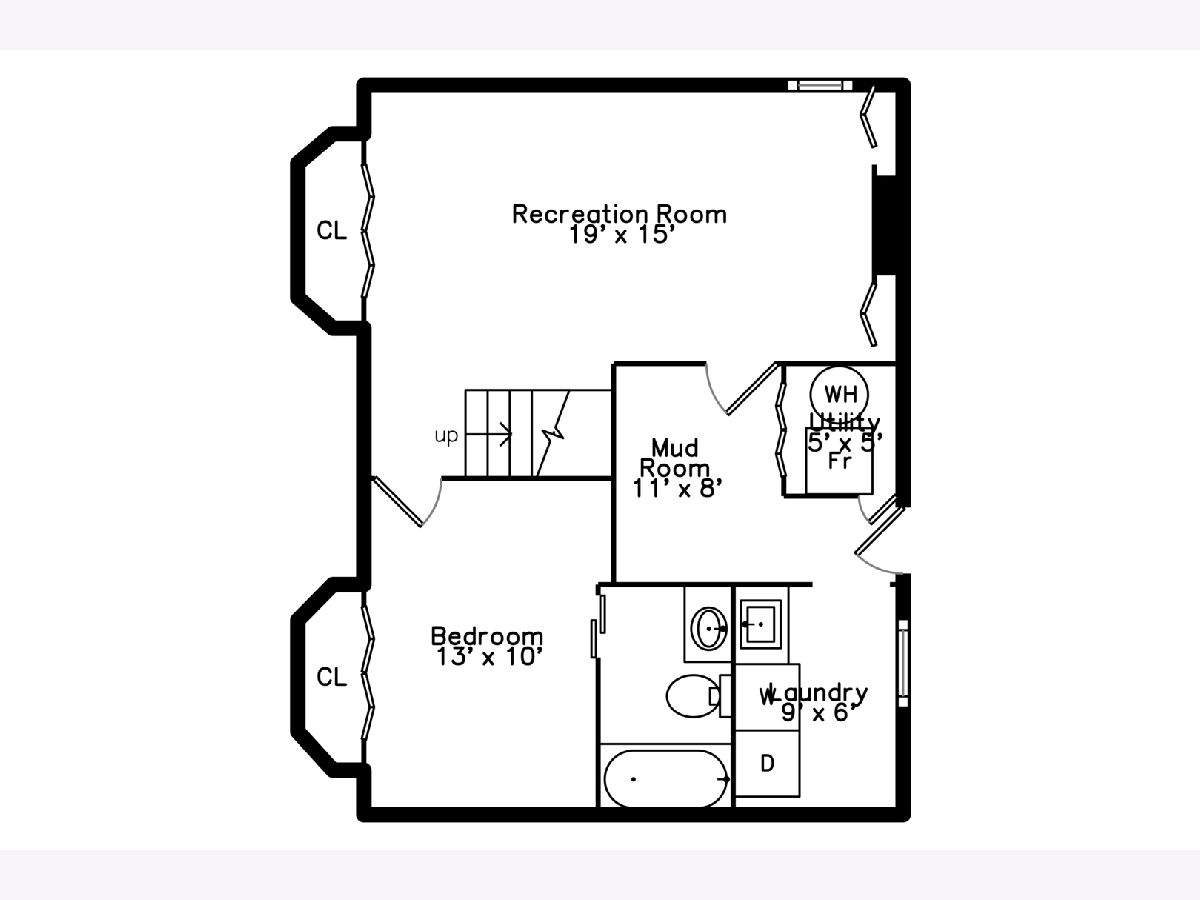
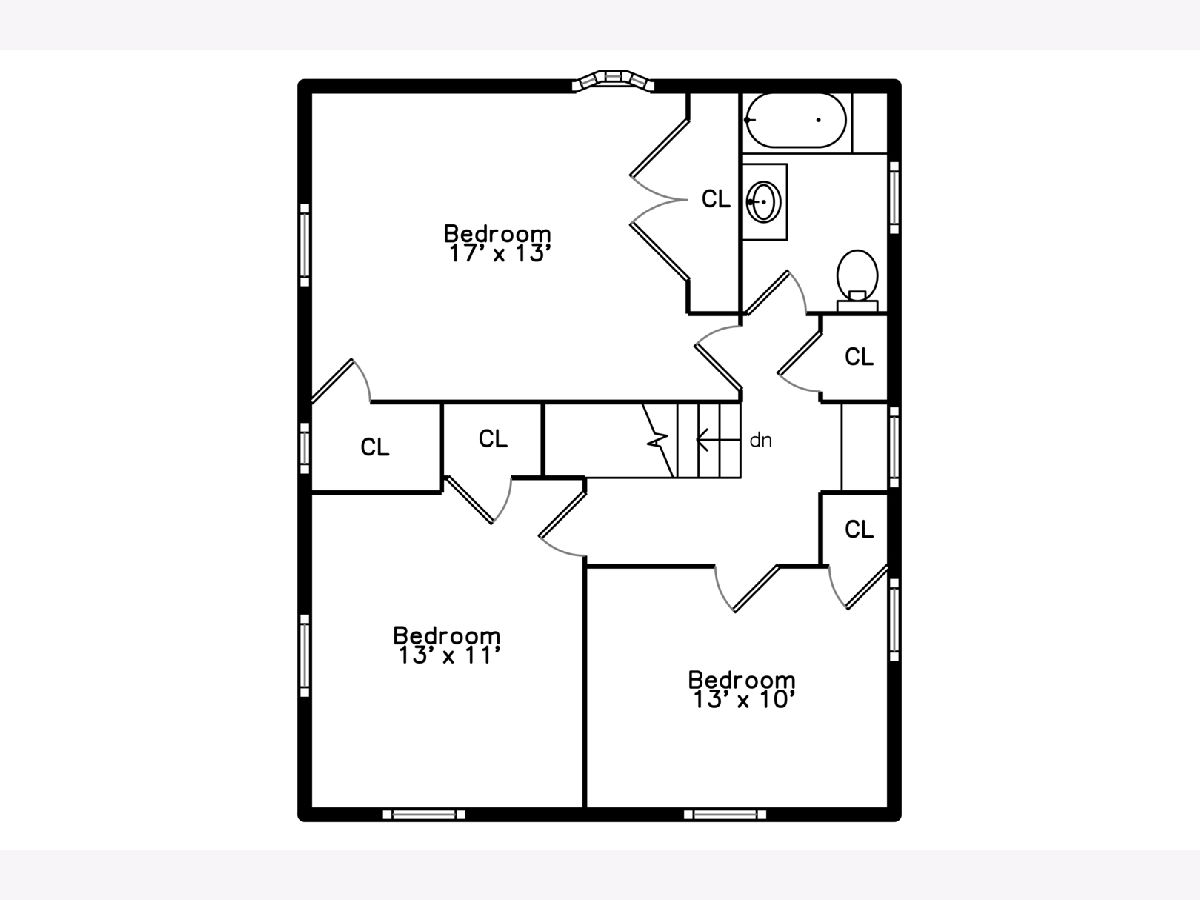
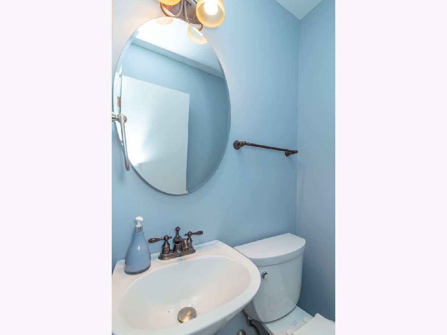
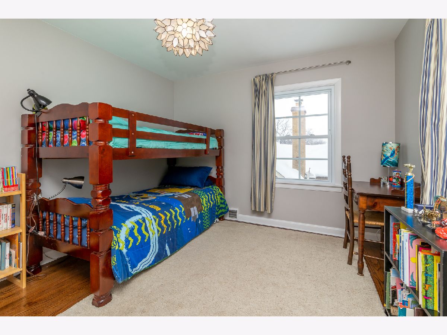
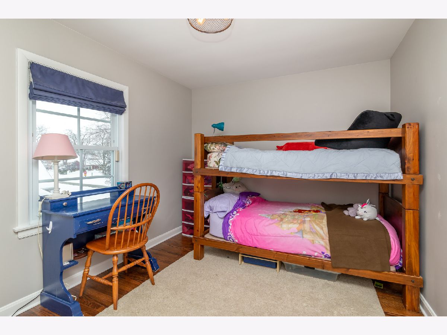
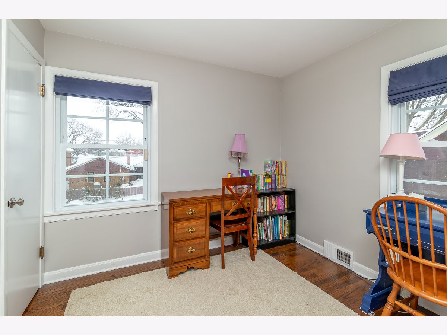
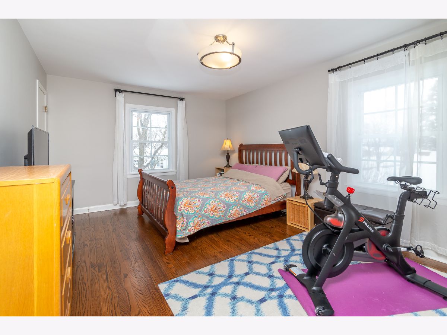
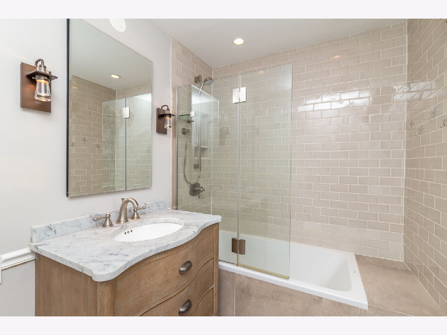
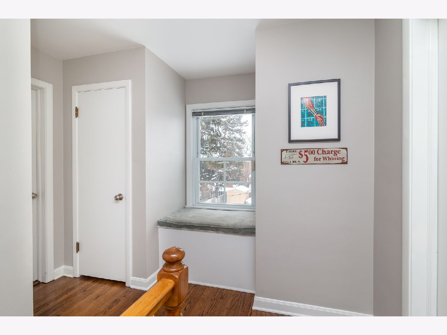
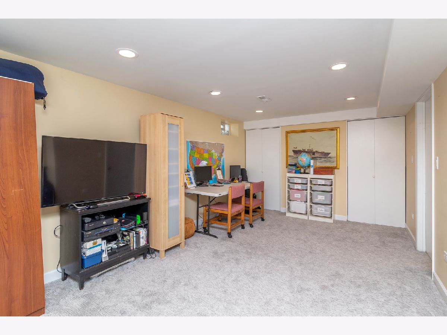
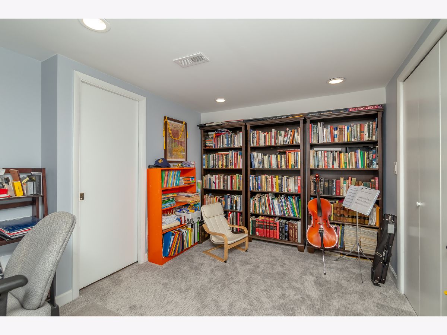
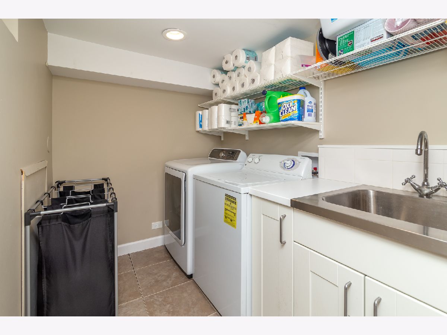
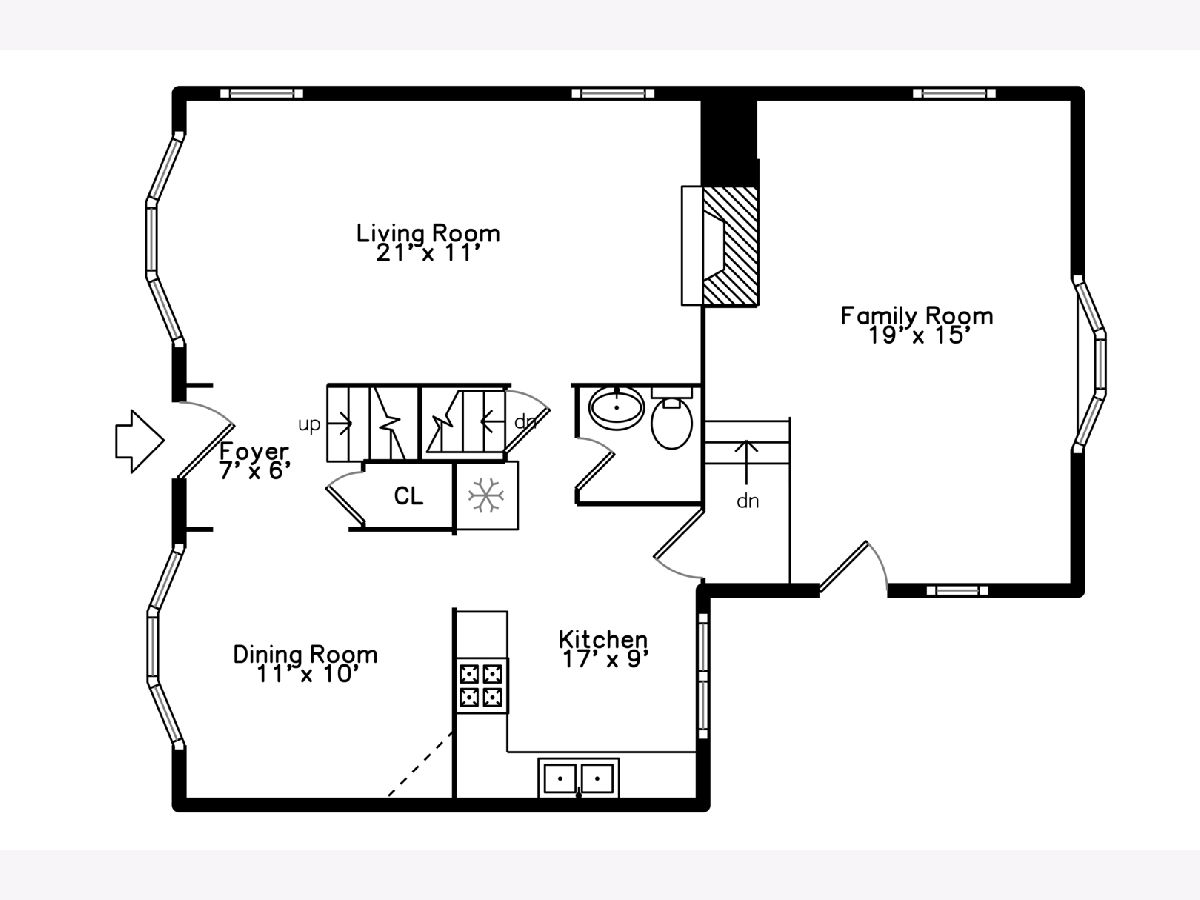
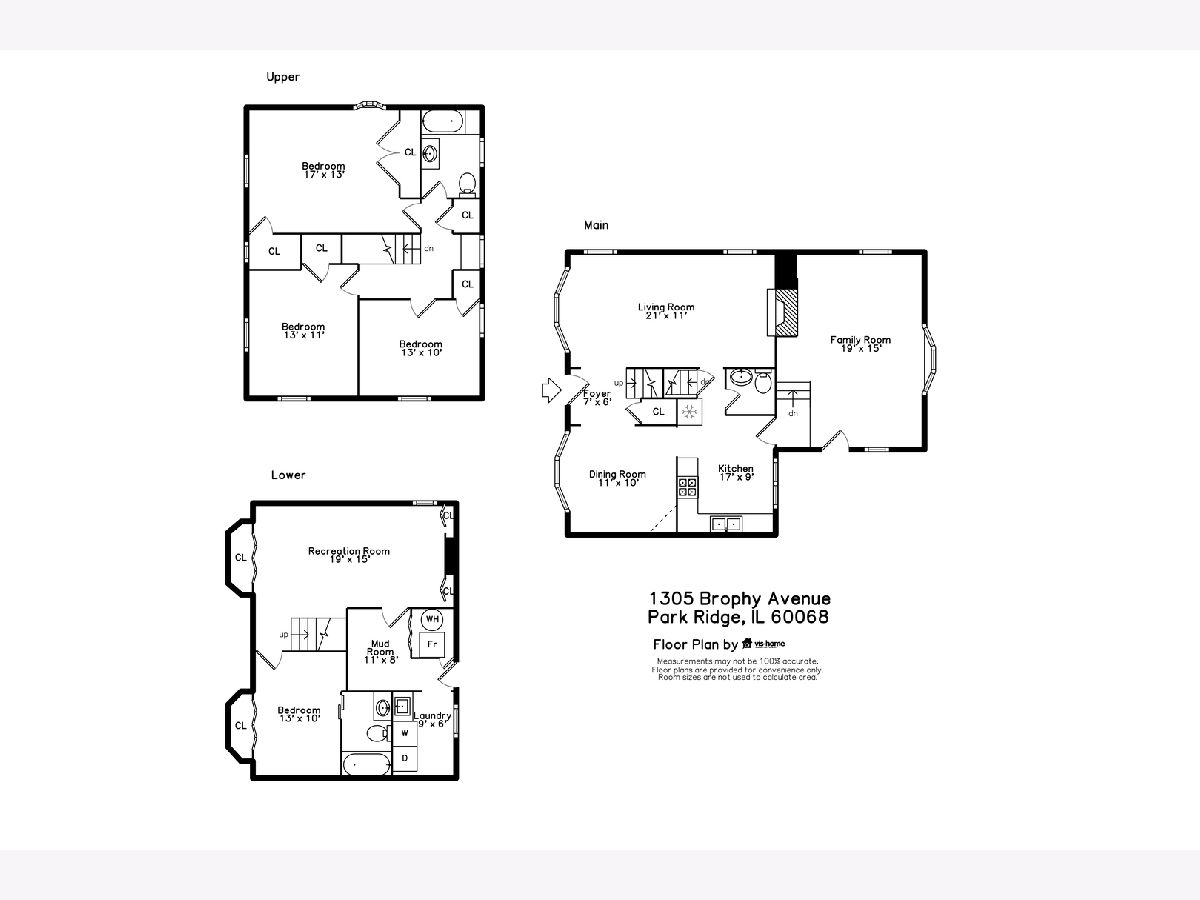
Room Specifics
Total Bedrooms: 4
Bedrooms Above Ground: 3
Bedrooms Below Ground: 1
Dimensions: —
Floor Type: Hardwood
Dimensions: —
Floor Type: Hardwood
Dimensions: —
Floor Type: Carpet
Full Bathrooms: 3
Bathroom Amenities: —
Bathroom in Basement: 1
Rooms: Foyer,Mud Room,Recreation Room
Basement Description: Finished
Other Specifics
| 1 | |
| Concrete Perimeter | |
| Concrete | |
| Patio, Storms/Screens | |
| Fenced Yard | |
| 6651 | |
| — | |
| None | |
| Vaulted/Cathedral Ceilings, Hardwood Floors, Built-in Features | |
| Range, Microwave, Dishwasher, Refrigerator, High End Refrigerator, Washer, Dryer, Disposal, Stainless Steel Appliance(s) | |
| Not in DB | |
| Park, Curbs, Sidewalks, Street Paved | |
| — | |
| — | |
| Wood Burning |
Tax History
| Year | Property Taxes |
|---|---|
| 2007 | $5,236 |
| 2019 | $8,802 |
| 2021 | $9,696 |
Contact Agent
Nearby Similar Homes
Contact Agent
Listing Provided By
Dream Town Realty



