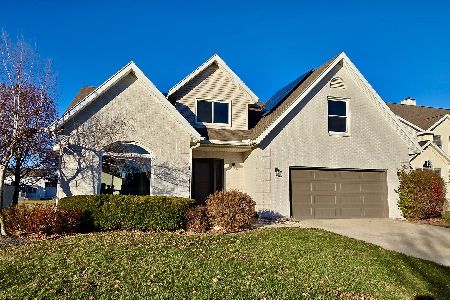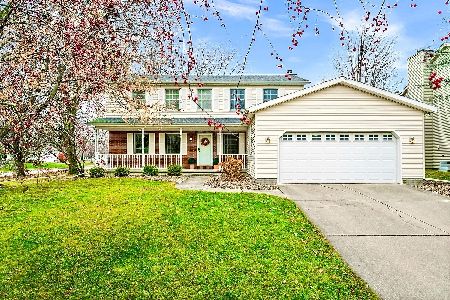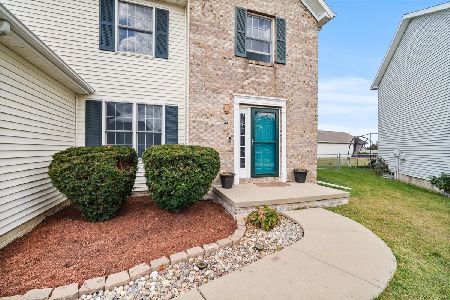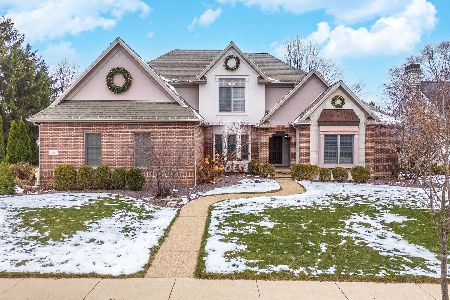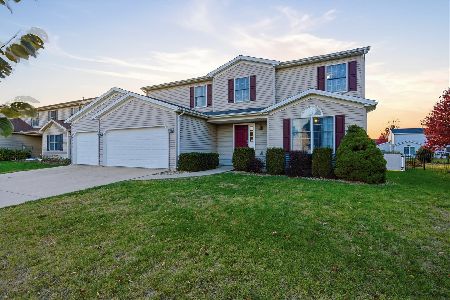1305 Cashel Drive, Bloomington, Illinois 61704
$249,900
|
Sold
|
|
| Status: | Closed |
| Sqft: | 3,474 |
| Cost/Sqft: | $72 |
| Beds: | 5 |
| Baths: | 4 |
| Year Built: | 2003 |
| Property Taxes: | $6,668 |
| Days On Market: | 2525 |
| Lot Size: | 0,00 |
Description
Great Family Home in desirable Gaelic Place Subdivision. 6 Bedrooms with 4 Full Baths. Large Master with cathedral Ceilings, double vanity, whirlpool tub, fully tiled shower and walk-in closet. Main level has flex room with full bath that can be used as a bedroom, office, or toy room. Large family room up with gas fireplace(w/blower) opens up to eat-in kitchen with Island, pantry, and desk area. New appliance package in December of 2019 remains. New Carpet throughout in 2019, NEW ROOF July of 2018. New Paint 2018. All bathroom flooring converted to tile 2018. Finished basement, second floor laundry, oversized 3 car garage, Anderson windows throughout. Sits on nice sized lot with great sunset views!
Property Specifics
| Single Family | |
| — | |
| Traditional | |
| 2003 | |
| Full | |
| — | |
| No | |
| — |
| Mc Lean | |
| Gaelic Place | |
| 0 / Not Applicable | |
| None | |
| Public | |
| Public Sewer | |
| 10279827 | |
| 2112451003 |
Nearby Schools
| NAME: | DISTRICT: | DISTANCE: | |
|---|---|---|---|
|
Grade School
Benjamin Elementary |
5 | — | |
|
Middle School
Evans Jr High |
5 | Not in DB | |
|
High School
Normal Community High School |
5 | Not in DB | |
Property History
| DATE: | EVENT: | PRICE: | SOURCE: |
|---|---|---|---|
| 22 Mar, 2017 | Sold | $191,650 | MRED MLS |
| 30 Jan, 2017 | Under contract | $177,200 | MRED MLS |
| 19 Jan, 2017 | Listed for sale | $177,200 | MRED MLS |
| 12 Apr, 2019 | Sold | $249,900 | MRED MLS |
| 23 Feb, 2019 | Under contract | $249,900 | MRED MLS |
| 22 Feb, 2019 | Listed for sale | $249,900 | MRED MLS |
| 8 Dec, 2025 | Sold | $390,000 | MRED MLS |
| 7 Nov, 2025 | Under contract | $380,000 | MRED MLS |
| 5 Nov, 2025 | Listed for sale | $380,000 | MRED MLS |
Room Specifics
Total Bedrooms: 6
Bedrooms Above Ground: 5
Bedrooms Below Ground: 1
Dimensions: —
Floor Type: Carpet
Dimensions: —
Floor Type: Carpet
Dimensions: —
Floor Type: Carpet
Dimensions: —
Floor Type: —
Dimensions: —
Floor Type: —
Full Bathrooms: 4
Bathroom Amenities: —
Bathroom in Basement: 1
Rooms: Bedroom 5,Bedroom 6
Basement Description: Partially Finished
Other Specifics
| 3 | |
| — | |
| — | |
| Deck, Porch | |
| — | |
| 77X145 | |
| — | |
| Full | |
| Vaulted/Cathedral Ceilings, Hardwood Floors, First Floor Full Bath, Walk-In Closet(s) | |
| Range, Microwave, Dishwasher, Refrigerator | |
| Not in DB | |
| Sidewalks, Street Lights, Street Paved | |
| — | |
| — | |
| Gas Log |
Tax History
| Year | Property Taxes |
|---|---|
| 2017 | $6,066 |
| 2019 | $6,668 |
| 2025 | $8,940 |
Contact Agent
Nearby Similar Homes
Nearby Sold Comparables
Contact Agent
Listing Provided By
Berkshire Hathaway Snyder Real Estate



