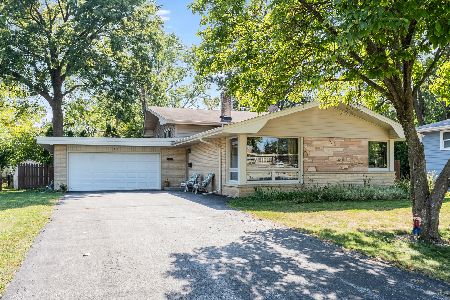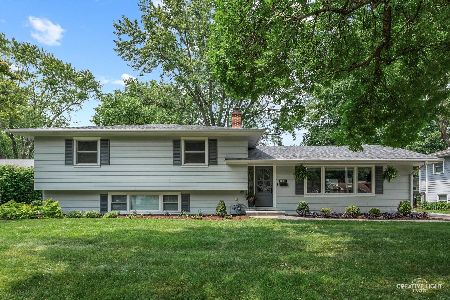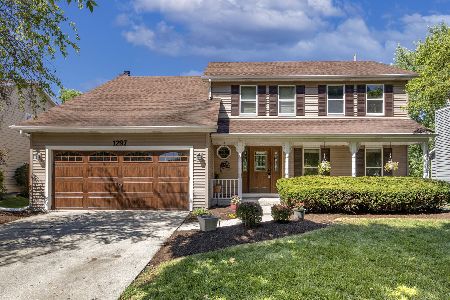1305 Cortland Drive, Naperville, Illinois 60565
$430,000
|
Sold
|
|
| Status: | Closed |
| Sqft: | 2,356 |
| Cost/Sqft: | $187 |
| Beds: | 4 |
| Baths: | 3 |
| Year Built: | 1988 |
| Property Taxes: | $8,466 |
| Days On Market: | 1954 |
| Lot Size: | 0,00 |
Description
Amazing home with picture perfect pond views in the Naperville's Westglen subdivision! Fresh, neutral paint (2018) and white trim throughout. The current owners have done so much to improve and update this home, starting with the curb appeal that includes a new concrete driveway and professional landscaping. As you walk in the front door, the large tiled foyer and staircase with wrought iron spindles greet you. Both the formal dining room and living room have gleaming hardwood floors. Double doors from the living room take you into the cozy family room with a brick fireplace and more hardwood. Plenty of windows for tons of natural light. The family room is open to the chef's kitchen- the perfect flow for entertaining or family time. The kitchen has Samsung SS appliances, including a convection oven, recessed lighting, granite counters, tile backsplash, center island and tiled floors. The bayed eating area offers views of the pond behind the house, as well as a door to the gorgeous backyard. Upstairs is a large master suite with vaulted ceiling, walk-in closet and updated ensuite. Three other bedrooms, an updated hall bathroom, and laundry closet (new washer/dryer 2016) complete the second floor. The finished basement offers even more living space with a large rec room and concrete crawl space (2019) for tons of storage. Do not miss the backyard! Stunning, mature landscaping throughout, new aluminum fence and covered open porch/patio with privacy partitions AND gorgeous pond views! New sump pump (2019) and battery back-up (2018). New 50-gallon hot water heater (2019) and new bathroom vent fans (2018). New roof and Leaf Guard gutters (2018). Award-winning District 204 schools- the elementary school within walking distance. Take a walk or ride your bike through the Springbrook Preserve trails just down the street. Minutes from downtown Naperville and the Metra. Welcome Home!
Property Specifics
| Single Family | |
| — | |
| — | |
| 1988 | |
| Full | |
| — | |
| Yes | |
| — |
| Du Page | |
| Westglen | |
| 0 / Not Applicable | |
| None | |
| Public | |
| Public Sewer | |
| 10895394 | |
| 0725401014 |
Nearby Schools
| NAME: | DISTRICT: | DISTANCE: | |
|---|---|---|---|
|
Grade School
Owen Elementary School |
204 | — | |
|
Middle School
Still Middle School |
204 | Not in DB | |
|
High School
Waubonsie Valley High School |
204 | Not in DB | |
Property History
| DATE: | EVENT: | PRICE: | SOURCE: |
|---|---|---|---|
| 11 Apr, 2016 | Sold | $380,000 | MRED MLS |
| 9 Mar, 2016 | Under contract | $389,000 | MRED MLS |
| — | Last price change | $394,000 | MRED MLS |
| 15 Dec, 2015 | Listed for sale | $399,900 | MRED MLS |
| 21 Dec, 2020 | Sold | $430,000 | MRED MLS |
| 10 Nov, 2020 | Under contract | $439,900 | MRED MLS |
| 23 Oct, 2020 | Listed for sale | $439,900 | MRED MLS |
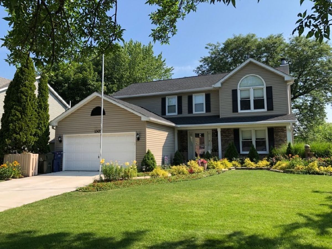
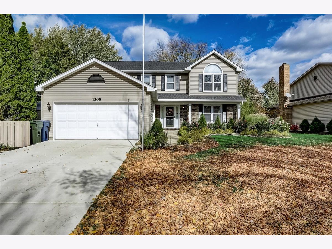
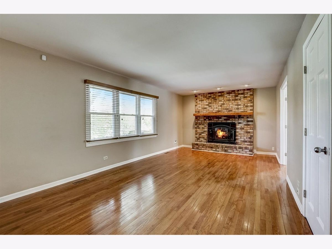
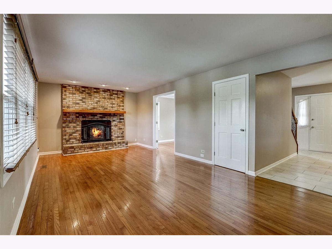
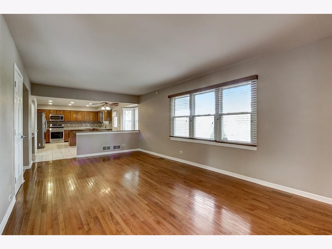
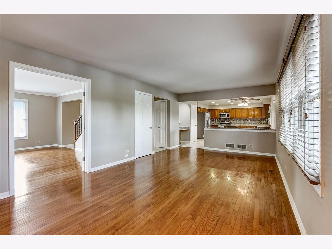
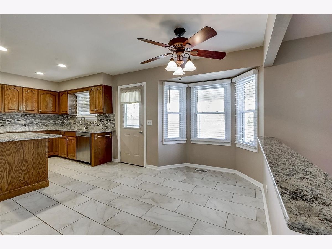
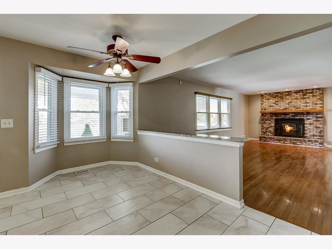
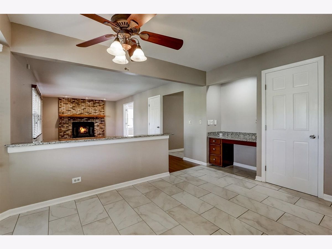
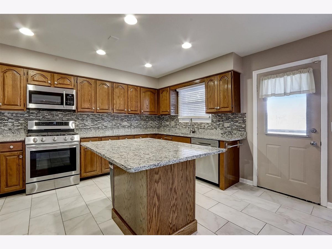
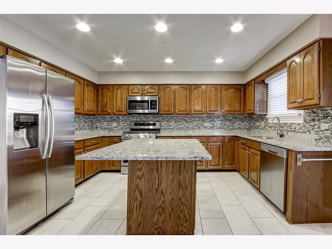
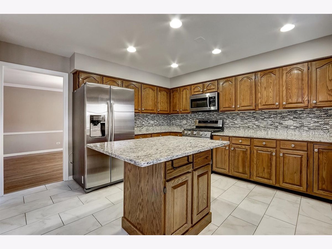
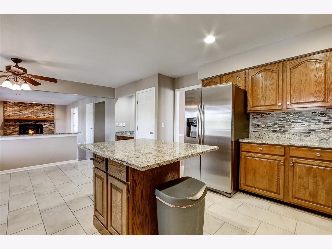
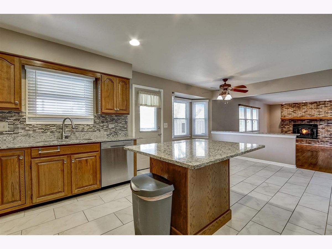
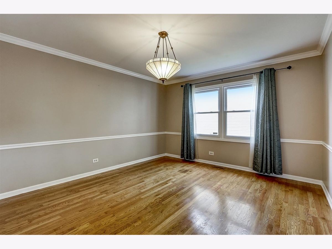
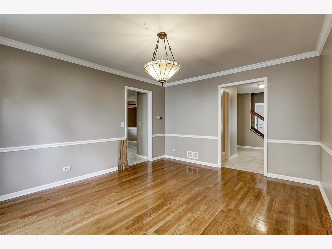
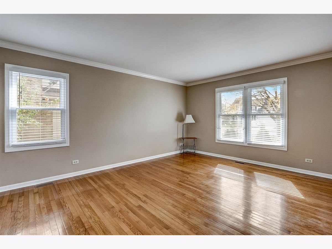
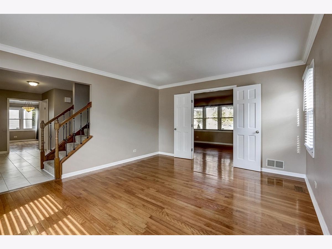
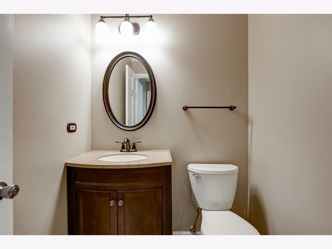
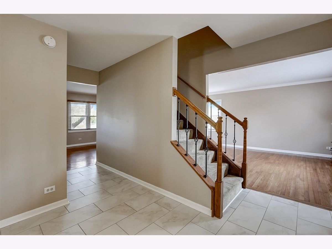
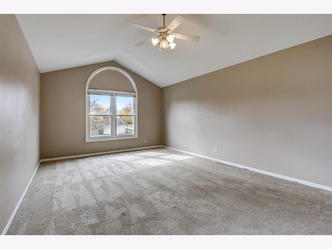
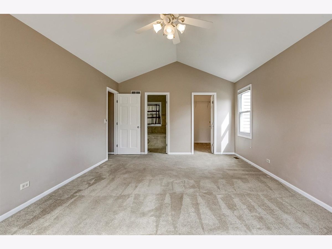
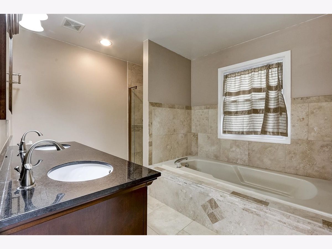
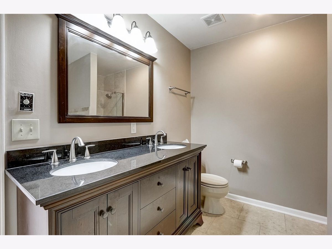
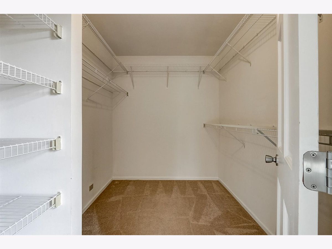
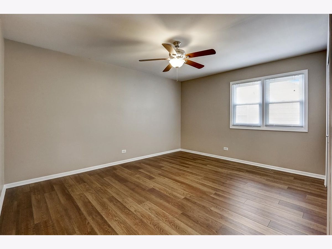
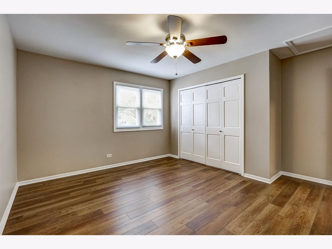
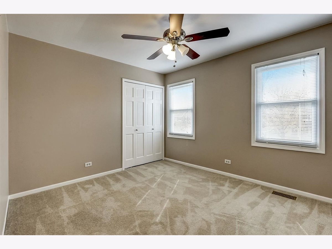
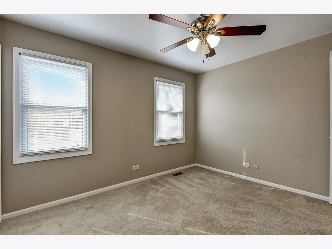
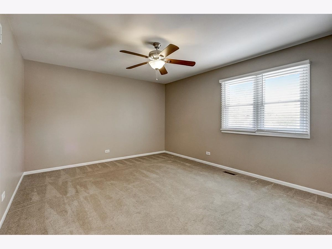
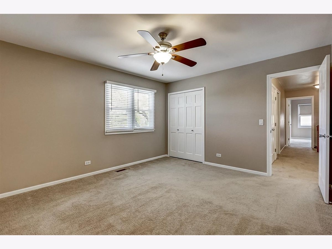
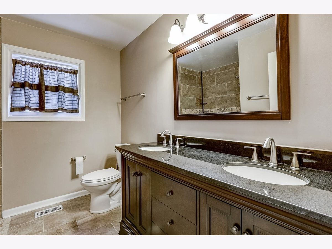
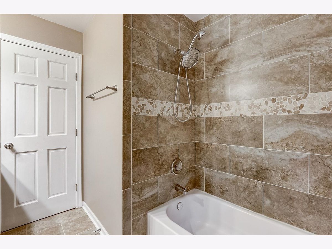
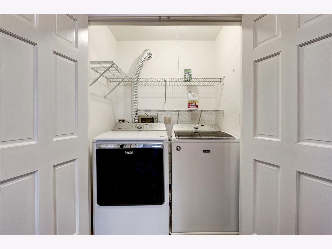
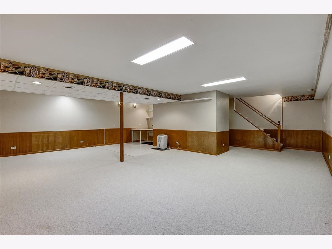
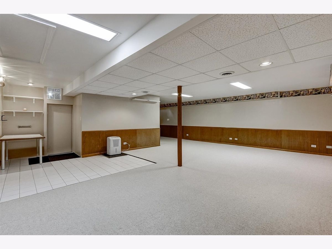
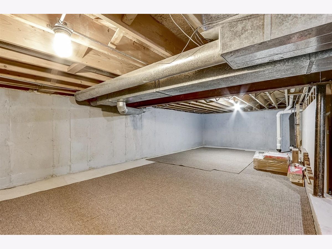
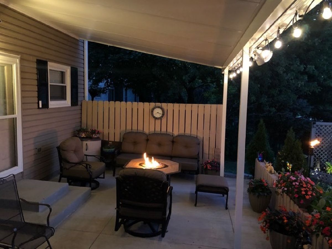
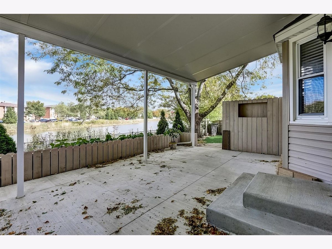
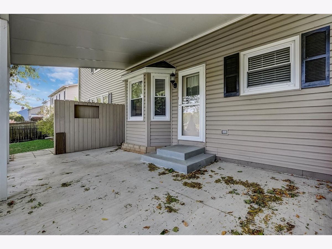
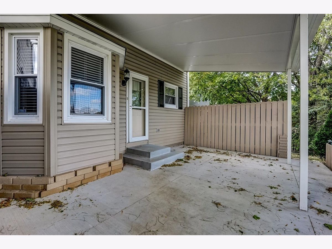
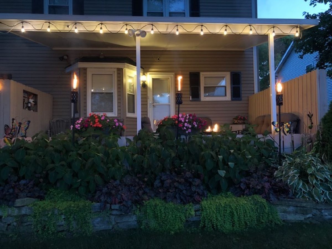
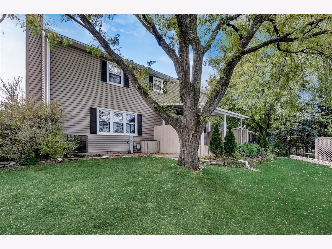
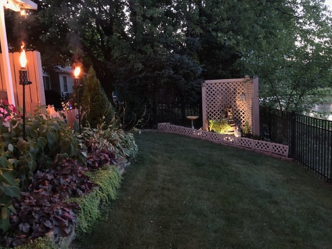
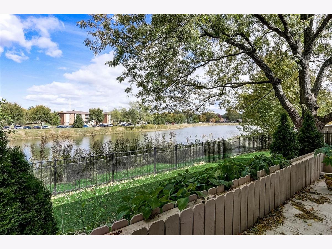
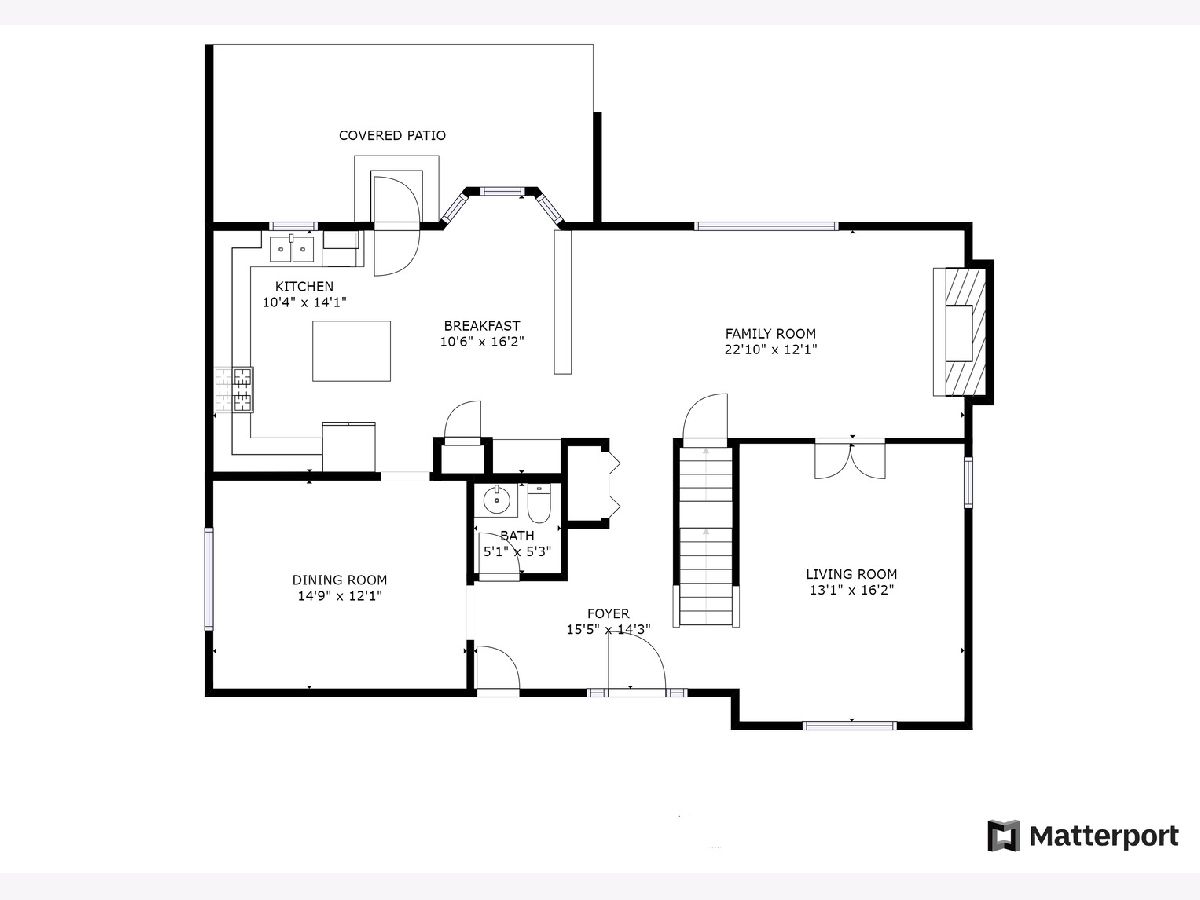
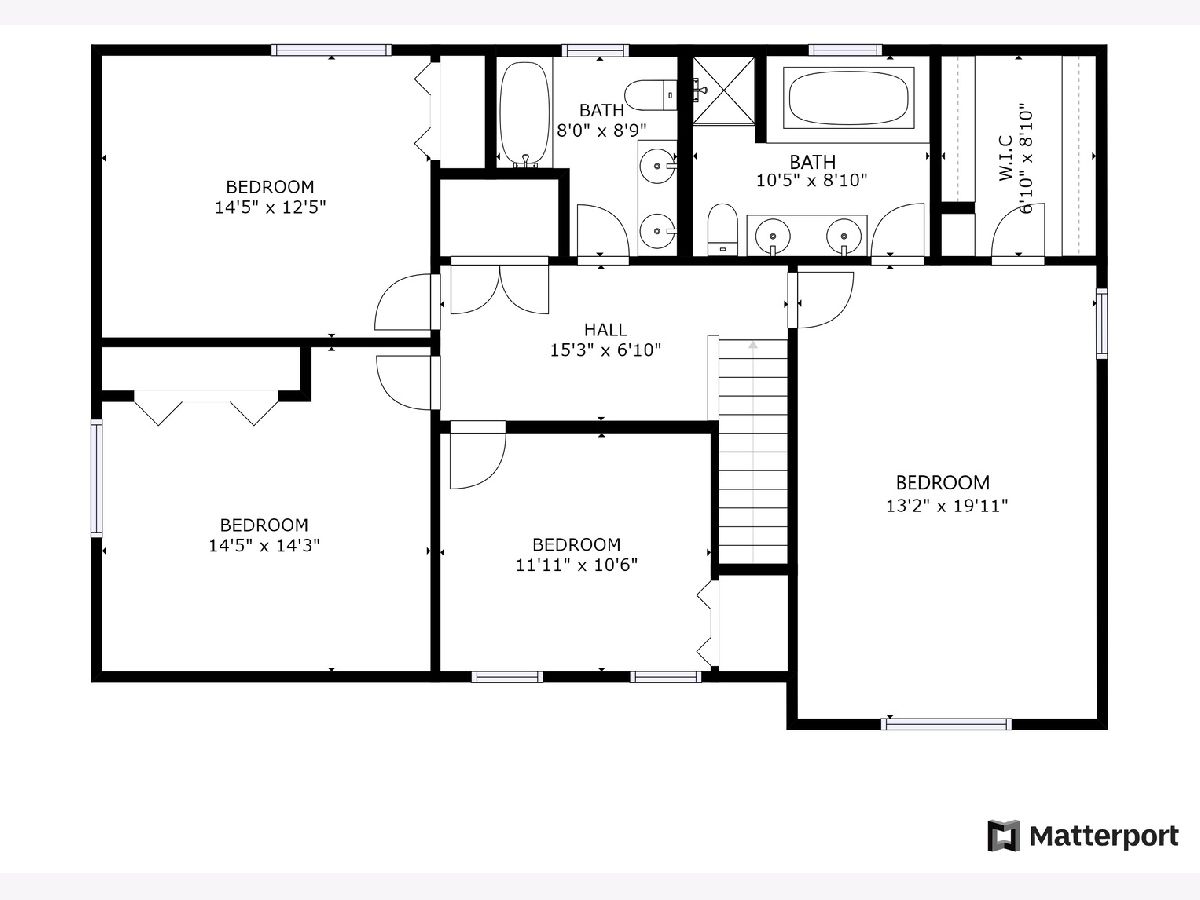
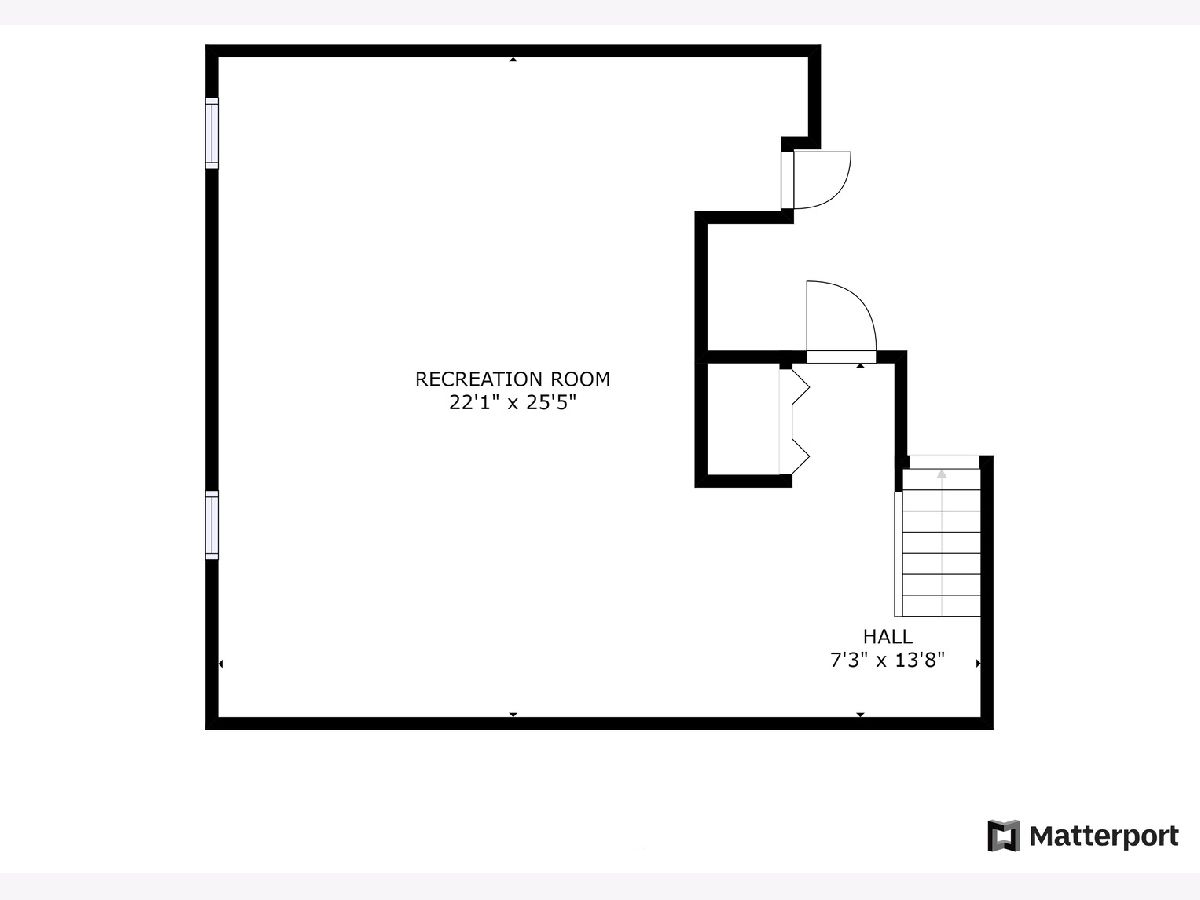
Room Specifics
Total Bedrooms: 4
Bedrooms Above Ground: 4
Bedrooms Below Ground: 0
Dimensions: —
Floor Type: Carpet
Dimensions: —
Floor Type: Carpet
Dimensions: —
Floor Type: Wood Laminate
Full Bathrooms: 3
Bathroom Amenities: Whirlpool,Separate Shower,Double Sink
Bathroom in Basement: 0
Rooms: Breakfast Room,Recreation Room
Basement Description: Finished
Other Specifics
| 2 | |
| — | |
| Concrete | |
| Patio | |
| — | |
| 7841 | |
| — | |
| Full | |
| Hardwood Floors, Walk-In Closet(s) | |
| Range, Microwave, Dishwasher, Refrigerator, Washer, Dryer, Stainless Steel Appliance(s) | |
| Not in DB | |
| Park, Lake, Curbs, Sidewalks, Street Paved | |
| — | |
| — | |
| — |
Tax History
| Year | Property Taxes |
|---|---|
| 2016 | $7,643 |
| 2020 | $8,466 |
Contact Agent
Nearby Similar Homes
Nearby Sold Comparables
Contact Agent
Listing Provided By
Redfin Corporation


