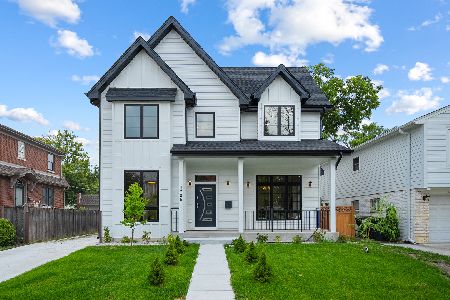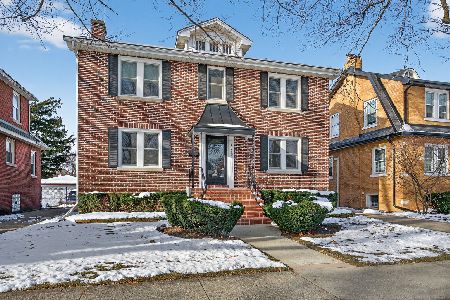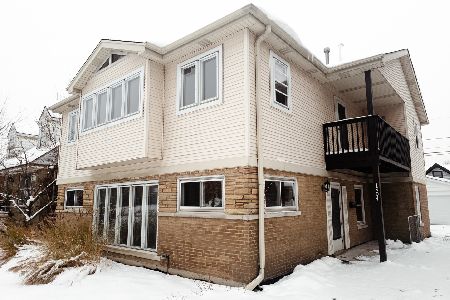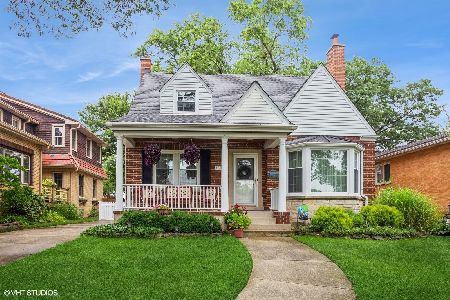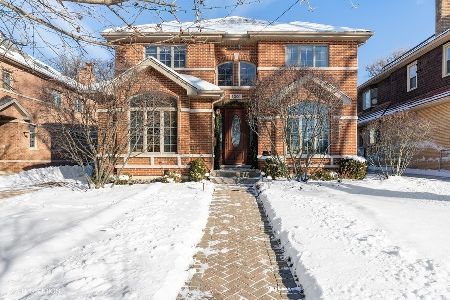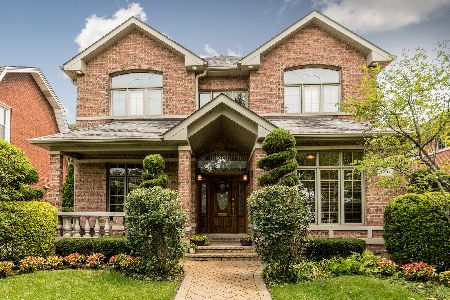1305 Courtland Avenue, Park Ridge, Illinois 60068
$662,500
|
Sold
|
|
| Status: | Closed |
| Sqft: | 3,400 |
| Cost/Sqft: | $204 |
| Beds: | 4 |
| Baths: | 4 |
| Year Built: | 1929 |
| Property Taxes: | $9,616 |
| Days On Market: | 2100 |
| Lot Size: | 0,14 |
Description
Come see this beautiful house on this wide, tree-lined, parkway avenue. Entertain your friends and family in the timeless de Giulio chef's kitchen. Walk to Roosevelt grammar school, shopping, restaurants, parks, library, Metra, and Blue Line. The granite and cherry-wood kitchen includes a 6-burner Wolf range, Sub-Zero refrigerator, Miele dishwasher, pot filler, instant hot and filtered water tap, two pantries and more. Open floor plan with large eating area and family room. Sunny living room with gas/wood-burning fireplace and curved wood mantel. Large dining room with deck. Main floor laundry/mud room. Huge master suite and bath, cathedral ceilings and walk-in closet. Spacious kid's bath. The lower level has a finished family room, full bath and kitchen--perfect for in-law or au pair. This two-toned brick Tudor home has a beautiful multi-colored clay tile roof. Professionally landscaped. Tons of storage throughout. A 2-car brick garage with storage loft. Maine South High School named 2019 Blue Ribbon School by U.S. Department of Education. Norwood Township means lower taxes than Maine Township!
Property Specifics
| Single Family | |
| — | |
| Tudor | |
| 1929 | |
| Full | |
| N | |
| No | |
| 0.14 |
| Cook | |
| South Park | |
| 0 / Not Applicable | |
| None | |
| Lake Michigan,Public | |
| Public Sewer, Sewer-Storm, Overhead Sewers | |
| 10692175 | |
| 12022040180000 |
Nearby Schools
| NAME: | DISTRICT: | DISTANCE: | |
|---|---|---|---|
|
Grade School
Theodore Roosevelt Elementary Sc |
64 | — | |
|
Middle School
Lincoln Middle School |
64 | Not in DB | |
|
High School
Maine South High School |
207 | Not in DB | |
Property History
| DATE: | EVENT: | PRICE: | SOURCE: |
|---|---|---|---|
| 5 Jun, 2020 | Sold | $662,500 | MRED MLS |
| 21 Apr, 2020 | Under contract | $695,000 | MRED MLS |
| 17 Apr, 2020 | Listed for sale | $695,000 | MRED MLS |
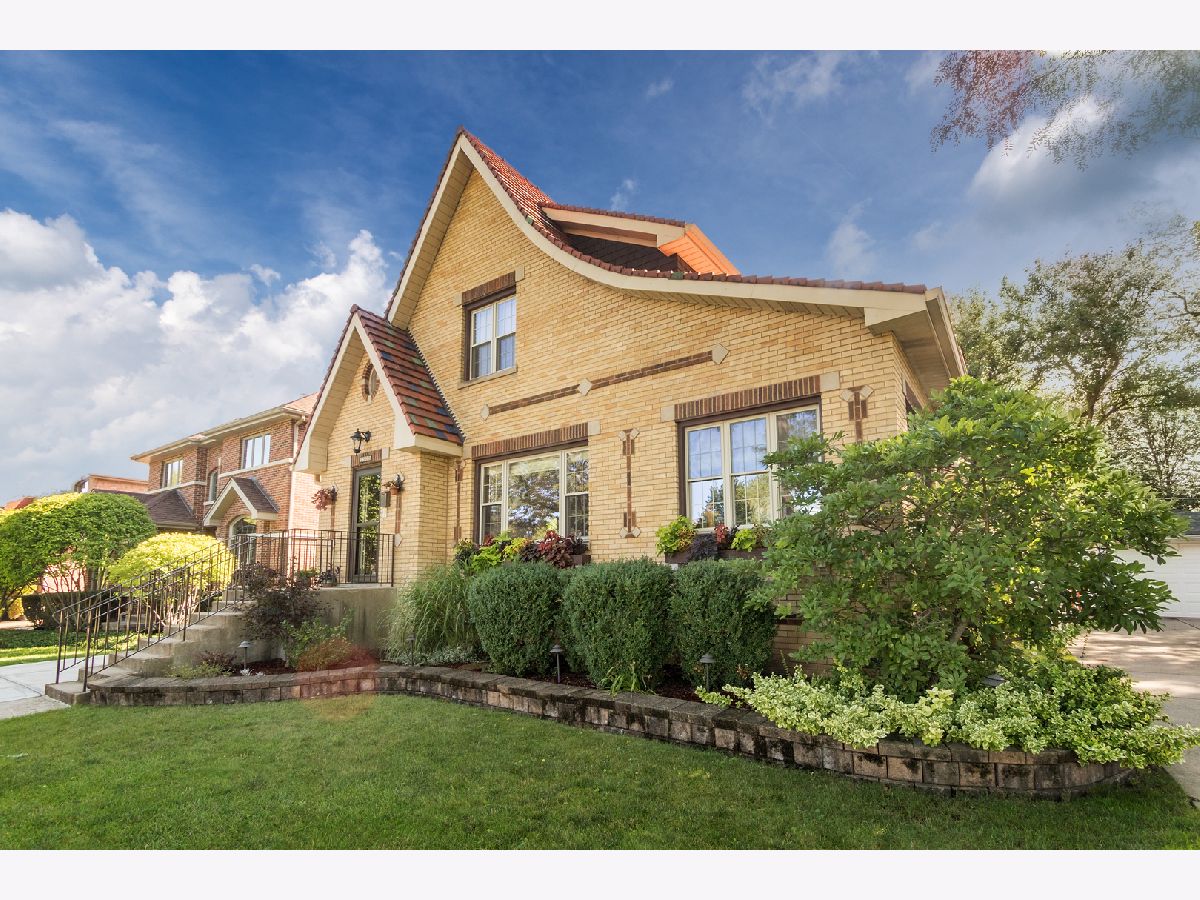




































Room Specifics
Total Bedrooms: 4
Bedrooms Above Ground: 4
Bedrooms Below Ground: 0
Dimensions: —
Floor Type: Carpet
Dimensions: —
Floor Type: Carpet
Dimensions: —
Floor Type: Carpet
Full Bathrooms: 4
Bathroom Amenities: Whirlpool,Separate Shower,Double Sink
Bathroom in Basement: 1
Rooms: Kitchen,Family Room,Walk In Closet,Office,Storage,Deck
Basement Description: Finished,Partially Finished
Other Specifics
| 2 | |
| Concrete Perimeter | |
| Brick,Concrete,Side Drive | |
| Deck, Storms/Screens | |
| Fenced Yard,Landscaped,Mature Trees | |
| 50 X 125 | |
| Full,Unfinished | |
| Full | |
| Vaulted/Cathedral Ceilings, Hardwood Floors, Wood Laminate Floors, In-Law Arrangement, First Floor Laundry, Walk-In Closet(s) | |
| Range, Microwave, Dishwasher, High End Refrigerator, Disposal, Stainless Steel Appliance(s), Range Hood, Water Purifier | |
| Not in DB | |
| Park, Pool, Tennis Court(s), Curbs, Sidewalks, Street Lights, Street Paved | |
| — | |
| — | |
| Wood Burning, Gas Starter |
Tax History
| Year | Property Taxes |
|---|---|
| 2020 | $9,616 |
Contact Agent
Nearby Similar Homes
Nearby Sold Comparables
Contact Agent
Listing Provided By
Jameson Sotheby's Intl Realty




