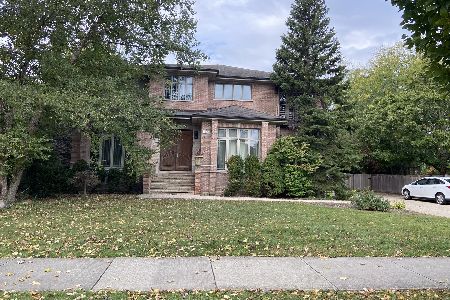1305 Elliott Street, Park Ridge, Illinois 60068
$400,000
|
Sold
|
|
| Status: | Closed |
| Sqft: | 2,918 |
| Cost/Sqft: | $137 |
| Beds: | 4 |
| Baths: | 3 |
| Year Built: | 1965 |
| Property Taxes: | $9,146 |
| Days On Market: | 2763 |
| Lot Size: | 0,15 |
Description
Welcome home to your 4bd cottage on a quiet side street & close to the Metra! This spacious home features a family room, living room, a large basement recreation room, separate dining room, a kitchen w/ table space & lots of sunlight. There are hardwood floors throughout the 2nd floor under the carpeting but not on the main floor. The roof is approximately 4 years old & there is a gas line that goes directly to the outdoor Ducane grill. The Chamberlain garage door opener is approximately 1 year old and has WiFi capabilities. There are some vinyl double pane windows & the primary sump pump is approximately 3 years old (the backup is approximately 1 year old). The manufacture dates of the mechanicals and appliances are as follows: Maytag Washer - 2018. Reliance Hot Water Tank & Frigidaire Stainless Steel Refrigerator - 2017. Lennox Furnace & Carrier Humidifier - 2005. In-Sink-Erator Garbage Disposal - 2004. GE Oven & Microwave Combo - 2003. Maytag Dryer - 1998. Carrier A/C - 1991.
Property Specifics
| Single Family | |
| — | |
| Colonial | |
| 1965 | |
| Full | |
| COLONIAL | |
| No | |
| 0.15 |
| Cook | |
| — | |
| 0 / Not Applicable | |
| None | |
| Lake Michigan,Public | |
| Public Sewer | |
| 10002719 | |
| 09223010450000 |
Nearby Schools
| NAME: | DISTRICT: | DISTANCE: | |
|---|---|---|---|
|
Grade School
Franklin Elementary School |
64 | — | |
|
Middle School
Emerson Middle School |
64 | Not in DB | |
|
High School
Maine South High School |
207 | Not in DB | |
Property History
| DATE: | EVENT: | PRICE: | SOURCE: |
|---|---|---|---|
| 7 Sep, 2018 | Sold | $400,000 | MRED MLS |
| 31 Jul, 2018 | Under contract | $400,000 | MRED MLS |
| — | Last price change | $425,000 | MRED MLS |
| 29 Jun, 2018 | Listed for sale | $425,000 | MRED MLS |
Room Specifics
Total Bedrooms: 4
Bedrooms Above Ground: 4
Bedrooms Below Ground: 0
Dimensions: —
Floor Type: Hardwood
Dimensions: —
Floor Type: Hardwood
Dimensions: —
Floor Type: Hardwood
Full Bathrooms: 3
Bathroom Amenities: Separate Shower,Soaking Tub,No Tub
Bathroom in Basement: 0
Rooms: Recreation Room,Foyer,Utility Room-Lower Level,Walk In Closet
Basement Description: Partially Finished
Other Specifics
| 2.5 | |
| Concrete Perimeter | |
| Concrete | |
| Patio, Storms/Screens | |
| Fenced Yard,Landscaped | |
| 50 X 131 | |
| Unfinished | |
| Full | |
| Bar-Dry, Hardwood Floors, Wood Laminate Floors | |
| Range, Microwave, Refrigerator, Washer, Dryer, Disposal, Stainless Steel Appliance(s) | |
| Not in DB | |
| Pool, Tennis Courts | |
| — | |
| — | |
| — |
Tax History
| Year | Property Taxes |
|---|---|
| 2018 | $9,146 |
Contact Agent
Nearby Similar Homes
Nearby Sold Comparables
Contact Agent
Listing Provided By
Artizen Realty LLC







