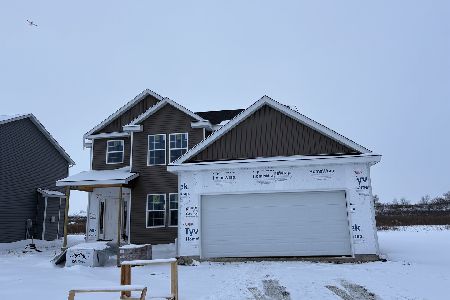1305 Fieldstone Drive, Savoy, Illinois 61874
$312,500
|
Sold
|
|
| Status: | Closed |
| Sqft: | 2,321 |
| Cost/Sqft: | $135 |
| Beds: | 4 |
| Baths: | 4 |
| Year Built: | 2009 |
| Property Taxes: | $7,071 |
| Days On Market: | 2555 |
| Lot Size: | 0,18 |
Description
Armstrong custom build - Wonderful 5 bedroom home with 9 foot ceiling in finished basement. A large formal dining room, open kitchen and living room for today's modern living. Granite counters, breakfast bar island, tile flooring and stainless appliances. Cozy up in the living room with a warm fire anytime with easy start gas log fireplace. Four bedrooms on the upper level, master suite walk-in closet, dual sinks, whirlpool tub and separate shower and water closet. Guest bath is equipped with dual sinks as well and separate shower/tub. Get away basement with another full bath, bedroom with egress and family fun room. Newer roof, professional landscaped, large deck over looks common area. Total 5 bedrooms 3.5 baths, laundry room with sink. A great find at Fieldstone Subdivision in Savoy. Total finished square feet is approx 3221 at $97 a square foot. 3 car garage too!!
Property Specifics
| Single Family | |
| — | |
| — | |
| 2009 | |
| Full | |
| — | |
| No | |
| 0.18 |
| Champaign | |
| Fieldstone | |
| 225 / Annual | |
| Other | |
| Public | |
| Public Sewer | |
| 10266323 | |
| 292612127022 |
Nearby Schools
| NAME: | DISTRICT: | DISTANCE: | |
|---|---|---|---|
|
Grade School
Unit 4 Of Choice |
4 | — | |
|
Middle School
Champaign/middle Call Unit 4 351 |
4 | Not in DB | |
|
High School
Central High School |
4 | Not in DB | |
Property History
| DATE: | EVENT: | PRICE: | SOURCE: |
|---|---|---|---|
| 18 Jun, 2019 | Sold | $312,500 | MRED MLS |
| 17 May, 2019 | Under contract | $312,900 | MRED MLS |
| — | Last price change | $315,000 | MRED MLS |
| 6 Feb, 2019 | Listed for sale | $315,000 | MRED MLS |
Room Specifics
Total Bedrooms: 5
Bedrooms Above Ground: 4
Bedrooms Below Ground: 1
Dimensions: —
Floor Type: Carpet
Dimensions: —
Floor Type: Carpet
Dimensions: —
Floor Type: Carpet
Dimensions: —
Floor Type: —
Full Bathrooms: 4
Bathroom Amenities: Whirlpool,Separate Shower,Double Sink
Bathroom in Basement: 1
Rooms: Bedroom 5,Sitting Room
Basement Description: Finished,Egress Window
Other Specifics
| 3 | |
| Concrete Perimeter | |
| Concrete | |
| Deck, Porch | |
| Common Grounds,Landscaped | |
| 74 X 117 X 60 X 120 | |
| Unfinished | |
| Full | |
| Vaulted/Cathedral Ceilings, Hardwood Floors, First Floor Laundry, Walk-In Closet(s) | |
| Range, Microwave, Dishwasher, High End Refrigerator, Disposal | |
| Not in DB | |
| Sidewalks, Street Paved | |
| — | |
| — | |
| Gas Log |
Tax History
| Year | Property Taxes |
|---|---|
| 2019 | $7,071 |
Contact Agent
Nearby Similar Homes
Nearby Sold Comparables
Contact Agent
Listing Provided By
Coldwell Banker The R.E. Group






